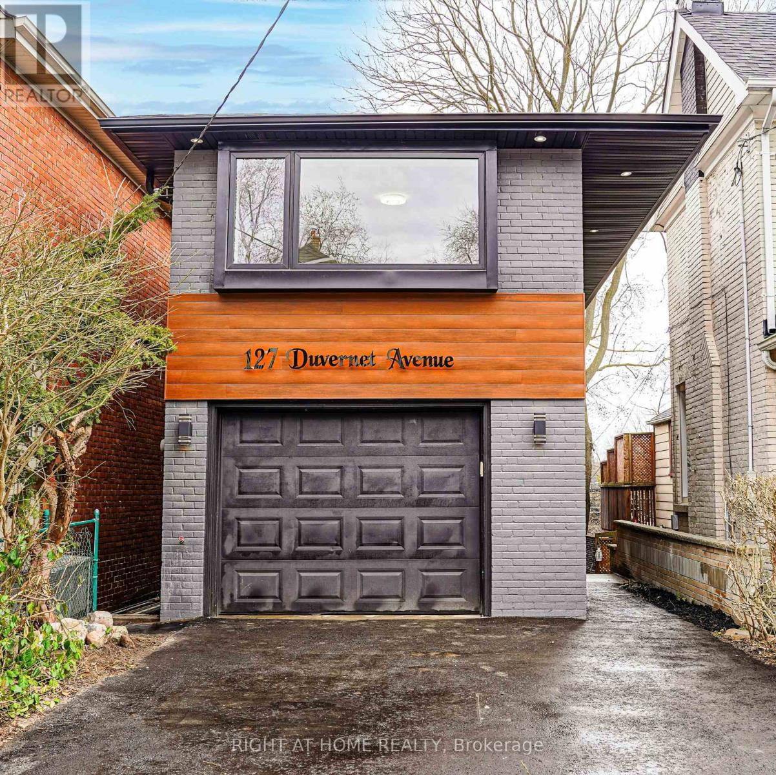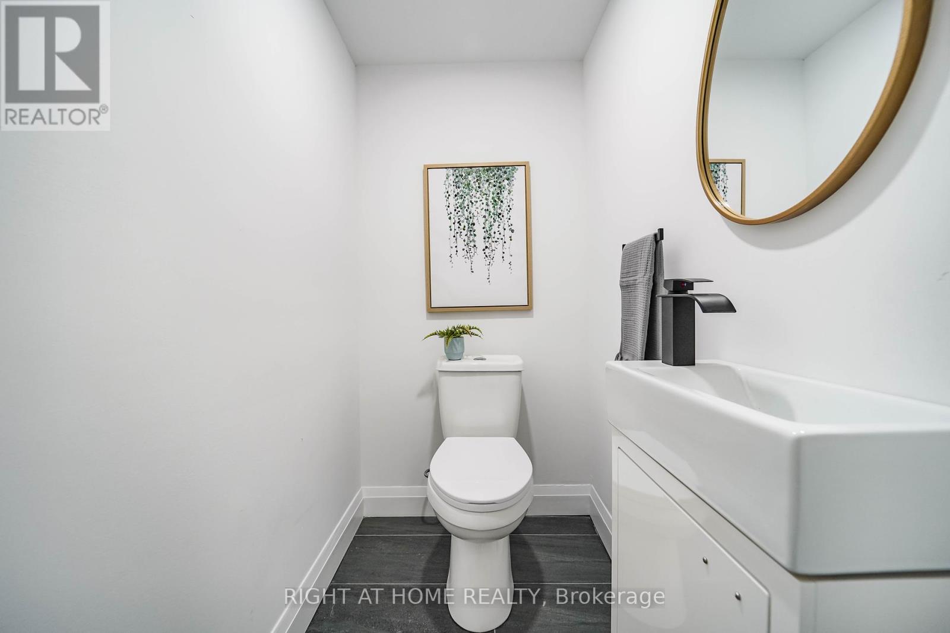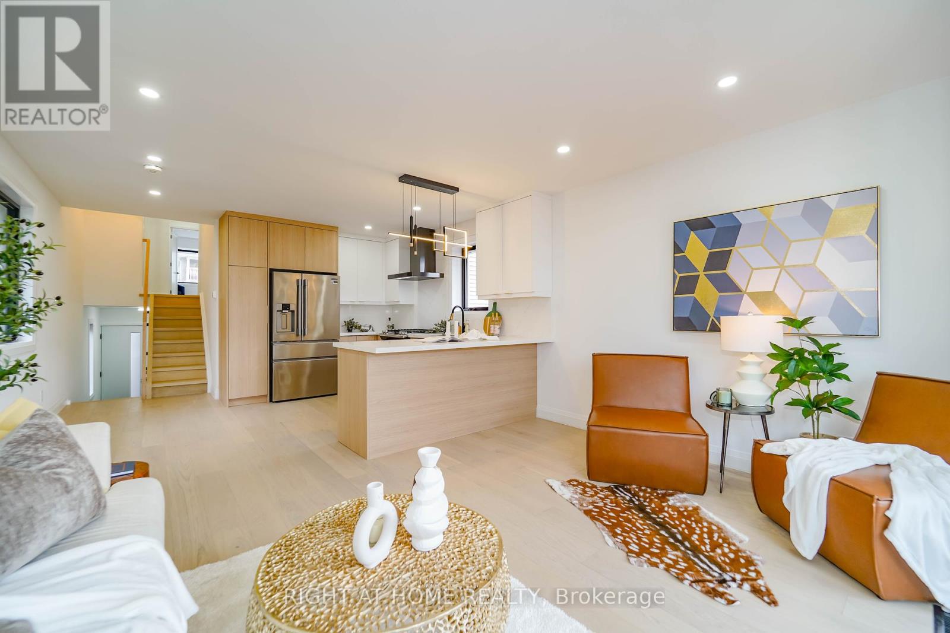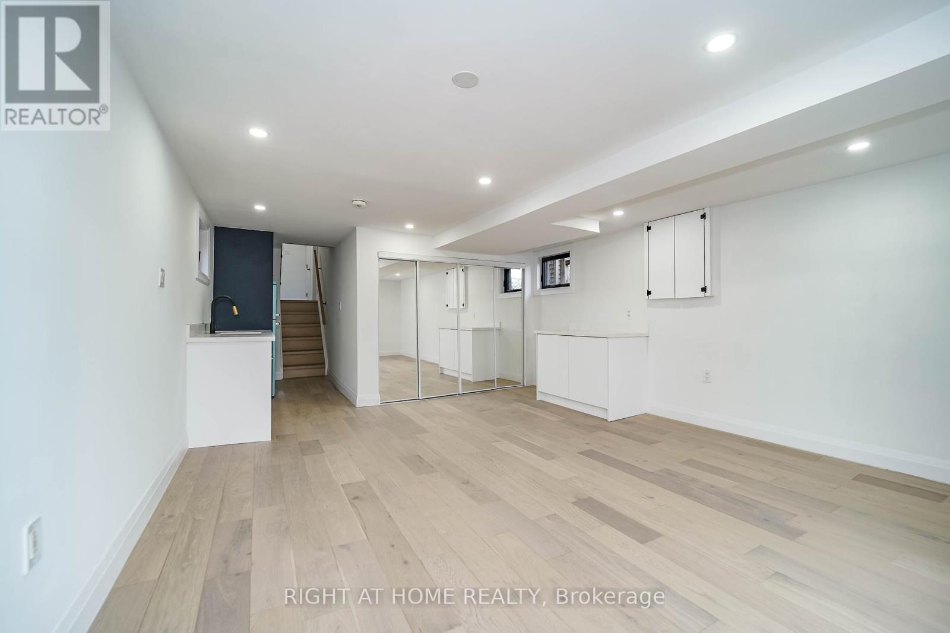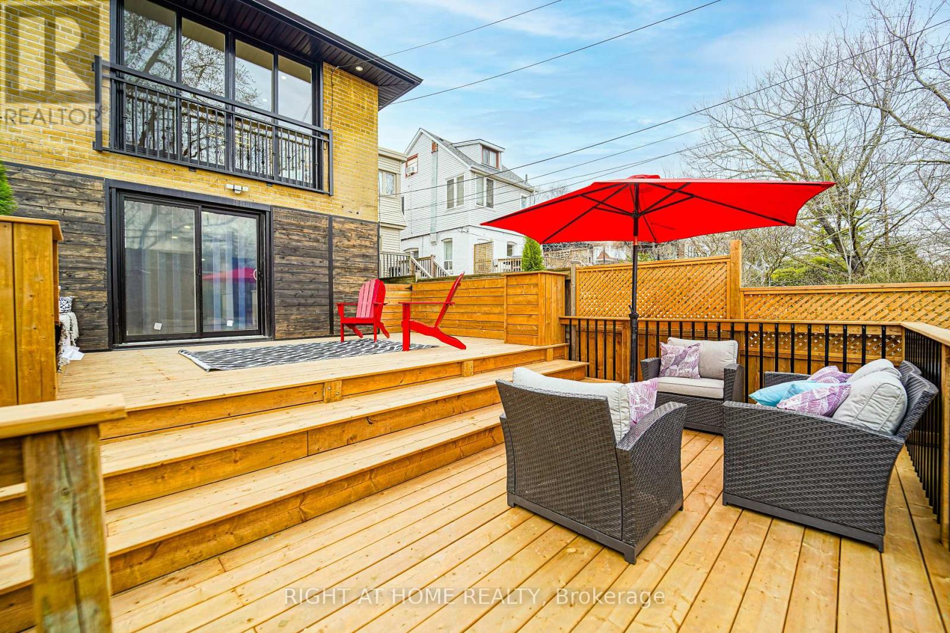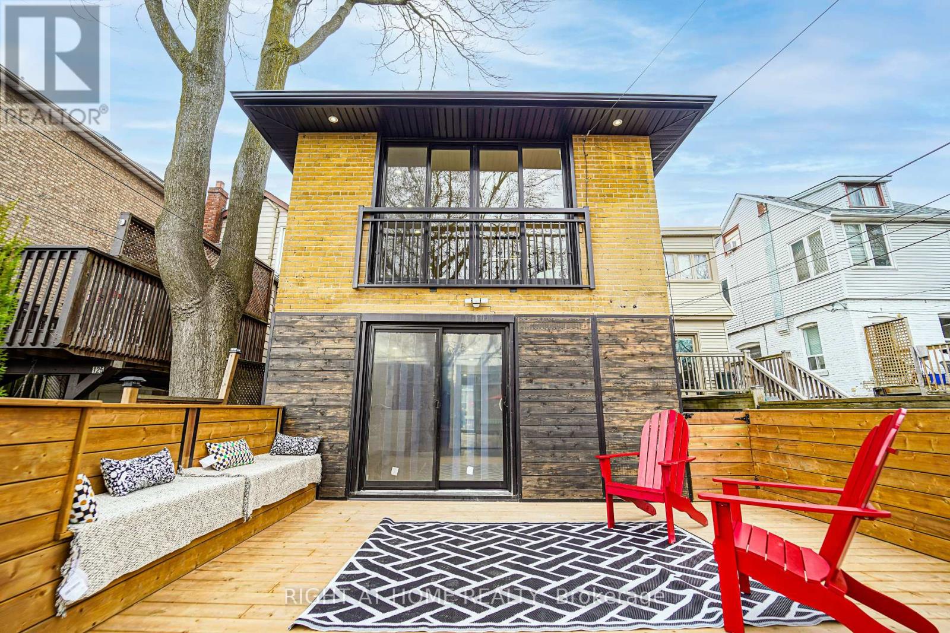$1,529,000.00
127 DUVERNET AVENUE, Toronto (East End-Danforth), Ontario, M4E1V5, Canada Listing ID: E9034752| Bathrooms | Bedrooms | Property Type |
|---|---|---|
| 2 | 3 | Single Family |
This Fully Upgraded & Tastefully Renovated Property Situated In The Highly Sought After Upper Beaches has Tons To Offer. 3 Bedrooms, 2 Bathrooms, Custom Kitchen, W/Seamless Quartz Countertops & Backsplash Is The Centerpiece Of The Home. Brand New
- Appliances, New Windows To Welcome A Flood Of Natural Light To Pour Through, Over Sized 4-Panel Juliet Balcony Overlooking A Two-Tiered Custom Built Deck, Ready For Your Entertainment & Gatherings. Walk In & Be Greeted By The Warmth Of Natural Color Engineered Hardwood, Beautifully Updated Open Concept Interior W/ A Sleek Glass Railing Design, LED Pot Lights Sparkle Throughout. B/I Garage, Private Driveway, Upgraded Black Framed Windows, Outlined With Monochromatic Black Soffits & Facia W/Built In LED Pot Lights, Add An Extra Touch To This Modern Design. Location, Location, Location!!! 8 Minute Walking Distance To Norway Jr. Public School, 15 Minute Walk to Woodbine Subway Station, 2 Minute Walk To TTC Bus Stop, Mins Away From Woodbine Beach, Board Walk, Shops, Restaurants and Parks.
Custom Superior Quality Steel Siding Accent, New Soffit, Gutters & Facia W/Built In Pot Lights, New Custom Deck & Fencing, Wide Plank Engineered Hardwood Throughout, New Energy Star Rated Windows, New Furnace, A/C & Tankless Water Heater (id:31565)

Paul McDonald, Sales Representative
Paul McDonald is no stranger to the Toronto real estate market. With over 21 years experience and having dealt with every aspect of the business from simple house purchases to condo developments, you can feel confident in his ability to get the job done.| Level | Type | Length | Width | Dimensions |
|---|---|---|---|---|
| Lower level | Family room | 6.06 m | 4.62 m | 6.06 m x 4.62 m |
| Main level | Living room | 4.62 m | 3.45 m | 4.62 m x 3.45 m |
| Main level | Dining room | 4.06 m | 2.5 m | 4.06 m x 2.5 m |
| Main level | Kitchen | 3.28 m | 2.08 m | 3.28 m x 2.08 m |
| Main level | Bedroom 3 | 2.18 m | 1.46 m | 2.18 m x 1.46 m |
| Main level | Bathroom | 3.11 m | 2.65 m | 3.11 m x 2.65 m |
| Upper Level | Primary Bedroom | 4.12 m | 3.89 m | 4.12 m x 3.89 m |
| Upper Level | Bedroom 2 | 2.93 m | 2.65 m | 2.93 m x 2.65 m |
| Amenity Near By | Public Transit, Schools, Hospital |
|---|---|
| Features | Lighting, Carpet Free |
| Maintenance Fee | |
| Maintenance Fee Payment Unit | |
| Management Company | |
| Ownership | Freehold |
| Parking |
|
| Transaction | For sale |
| Bathroom Total | 2 |
|---|---|
| Bedrooms Total | 3 |
| Bedrooms Above Ground | 3 |
| Appliances | Water Heater, Dishwasher, Dryer, Hood Fan, Refrigerator, Stove, Washer |
| Basement Development | Finished |
| Basement Features | Walk out |
| Basement Type | N/A (Finished) |
| Construction Style Attachment | Detached |
| Construction Style Split Level | Backsplit |
| Cooling Type | Central air conditioning |
| Exterior Finish | Brick |
| Fireplace Present | |
| Flooring Type | Hardwood, Porcelain Tile |
| Foundation Type | Concrete |
| Half Bath Total | 1 |
| Heating Fuel | Natural gas |
| Heating Type | Forced air |
| Type | House |
| Utility Water | Municipal water |


