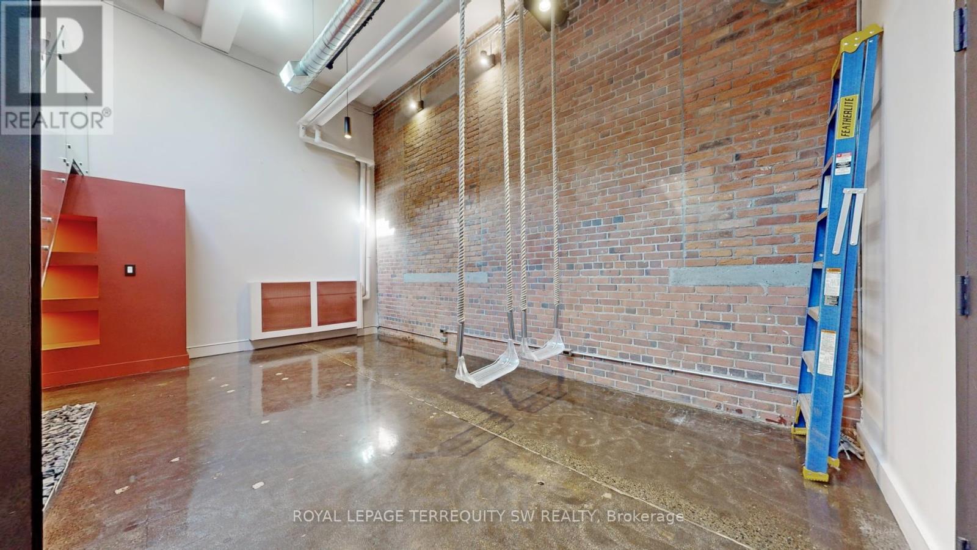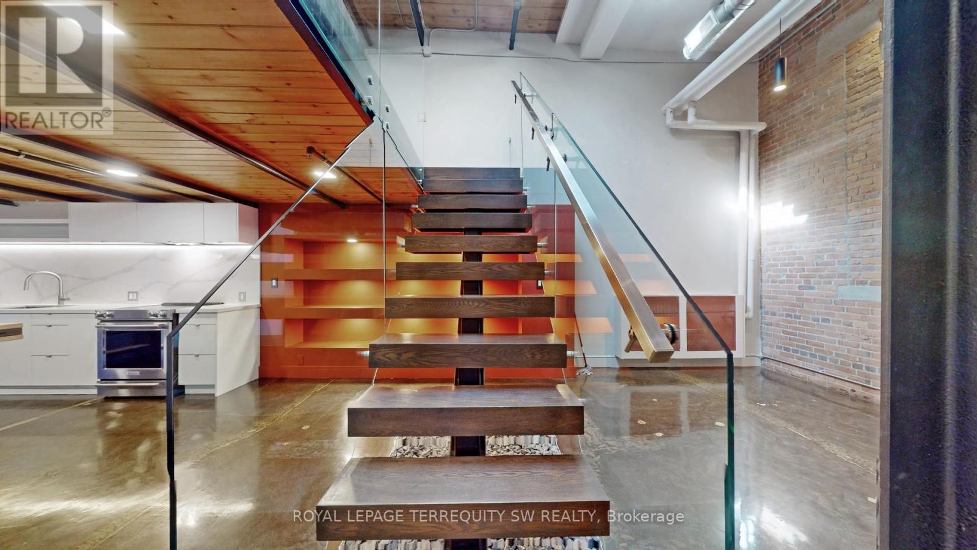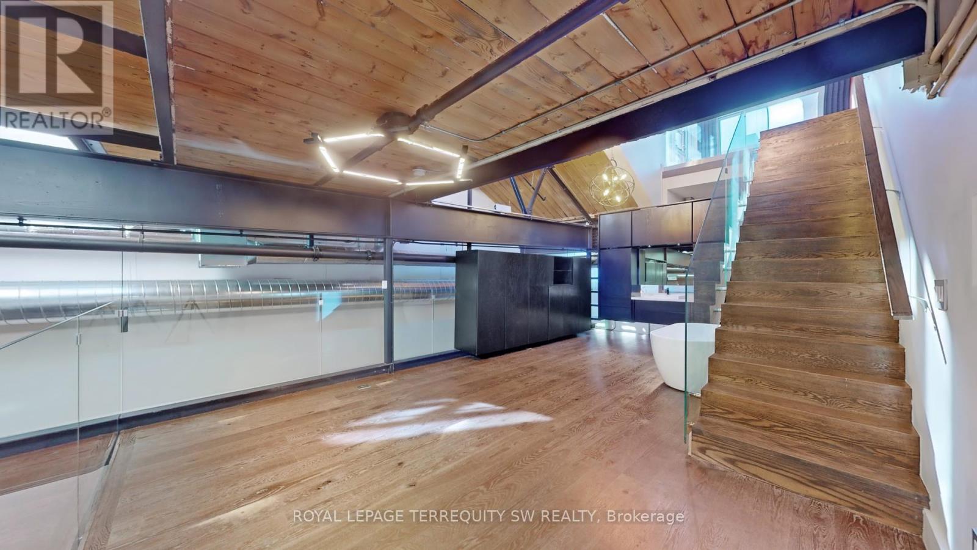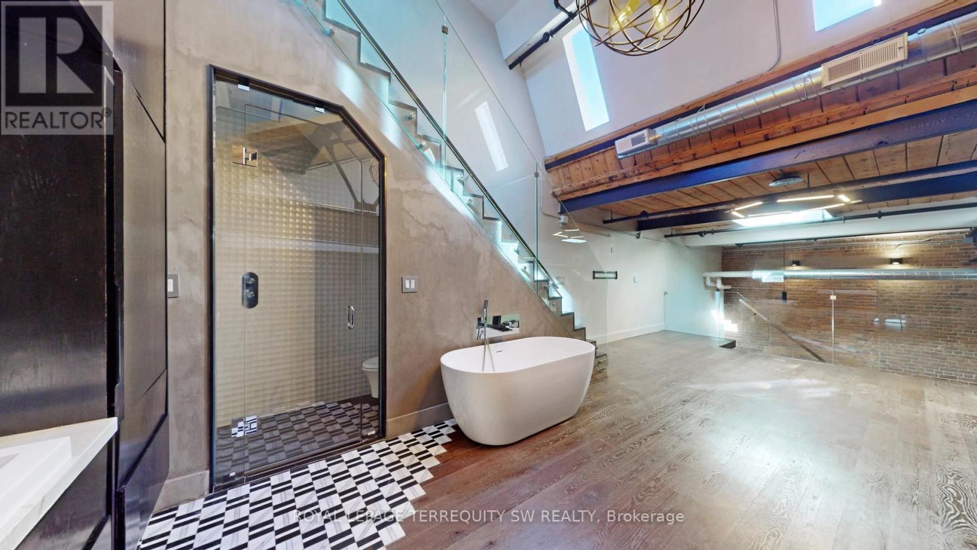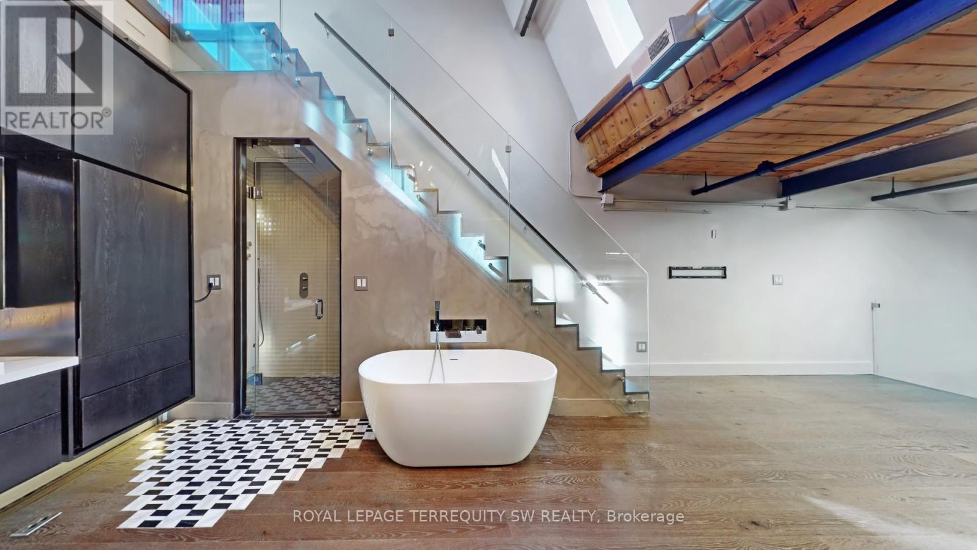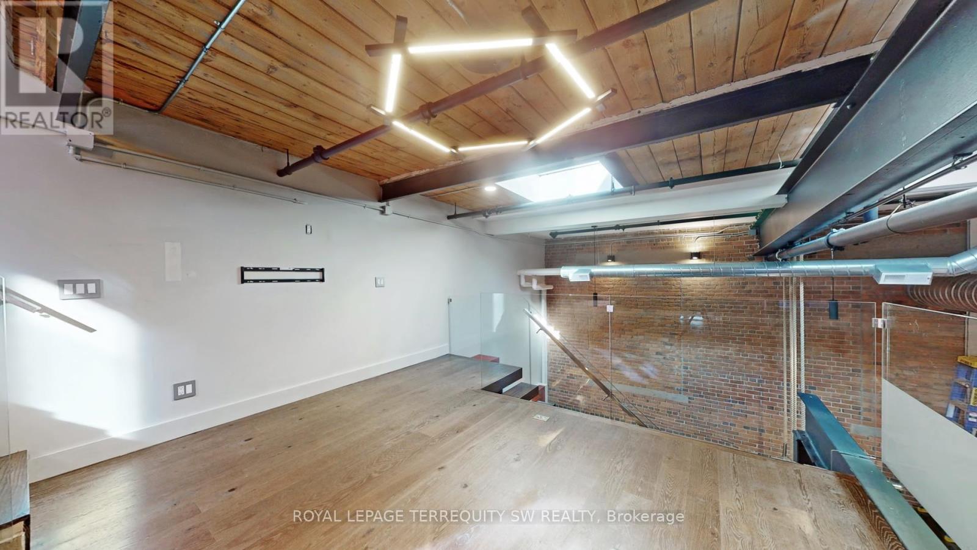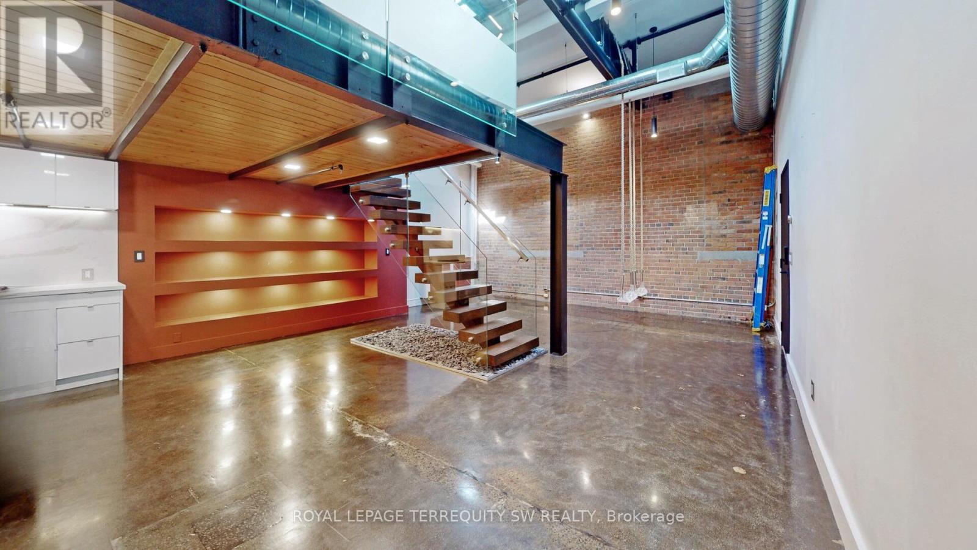$1,500,000.00
124 - 326 CARLAW AVENUE, Toronto (South Riverdale), Ontario, M4M3N8, Canada Listing ID: E9380906| Bathrooms | Bedrooms | Property Type |
|---|---|---|
| 2 | 2 | Single Family |
Embrace a lifestyle of comfort and style in this stunning 1,750+ sq. ft. Live/Work Loft. Located just east of downtown Toronto in trendy South Riverdale, this unique space was originally a former textile warehouse and has been meticulously transformed into a 2-bedroom / 3-storey residence that boasts breathtaking 22-foot ceilings, polished cement floors, and an abundance of natural light cascading in through multiple skylights. The sleek open-concept design flows seamlessly through a state-of-the-art kitchen, making it perfect for both entertaining and everyday living. Exposed posts and beams, and visible ductwork add to the industrial charm. The space includes a sumptuous Primary Bedroom on the Mezzanine level, along with a functional second bedroom that can also serve as an office. Ascending to the 3rd floor, youll find a 250 sq. ft. private roof deck with pergola a true oasis in the heart of the city! Residents have access to an additional shared rooftop terrace, and a party room.
Flexible zoning allows for live/work uses. (id:31565)

Paul McDonald, Sales Representative
Paul McDonald is no stranger to the Toronto real estate market. With over 21 years experience and having dealt with every aspect of the business from simple house purchases to condo developments, you can feel confident in his ability to get the job done.| Level | Type | Length | Width | Dimensions |
|---|---|---|---|---|
| Second level | Primary Bedroom | 7.37 m | 3.97 m | 7.37 m x 3.97 m |
| Third level | Office | 2.62 m | 2.43 m | 2.62 m x 2.43 m |
| Main level | Living room | 6.28 m | 3.38 m | 6.28 m x 3.38 m |
| Main level | Dining room | 3.81 m | 2.68 m | 3.81 m x 2.68 m |
| Main level | Library | 5.89 m | 2.7 m | 5.89 m x 2.7 m |
| Main level | Sitting room | 4.42 m | 3 m | 4.42 m x 3 m |
| Main level | Kitchen | 4.42 m | 2.93 m | 4.42 m x 2.93 m |
| Main level | Bedroom 2 | 3.46 m | 2.68 m | 3.46 m x 2.68 m |
| Amenity Near By | Public Transit |
|---|---|
| Features | Carpet Free |
| Maintenance Fee | 889.92 |
| Maintenance Fee Payment Unit | Monthly |
| Management Company | Nadlan-Harris 416-915-9115 |
| Ownership | Condominium/Strata |
| Parking |
|
| Transaction | For sale |
| Bathroom Total | 2 |
|---|---|
| Bedrooms Total | 2 |
| Bedrooms Above Ground | 2 |
| Appliances | Refrigerator, Stove |
| Architectural Style | Loft |
| Cooling Type | Central air conditioning |
| Exterior Finish | Concrete |
| Fireplace Present | |
| Flooring Type | Concrete, Hardwood |
| Heating Fuel | Natural gas |
| Heating Type | Forced air |
| Size Interior | 1599.9864 - 1798.9853 sqft |
| Type | Apartment |




