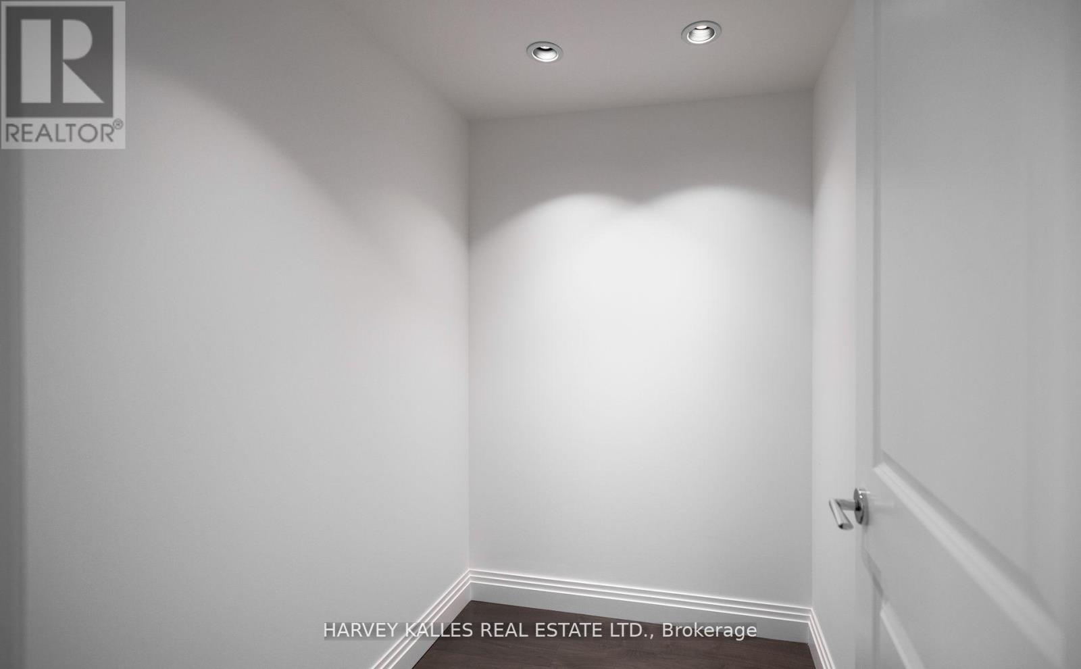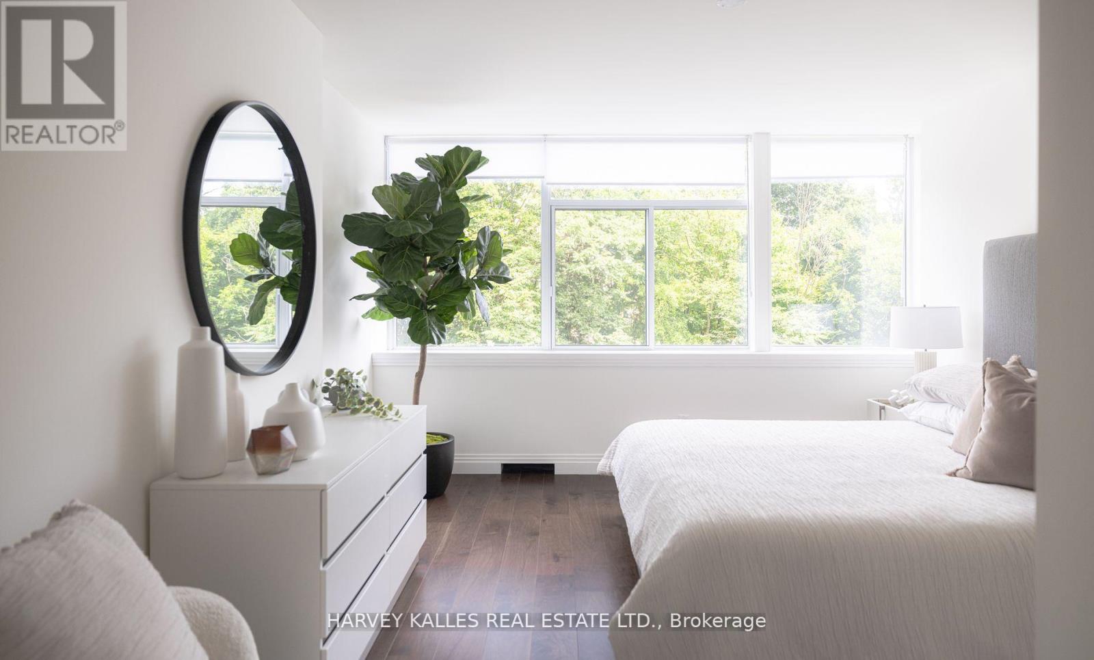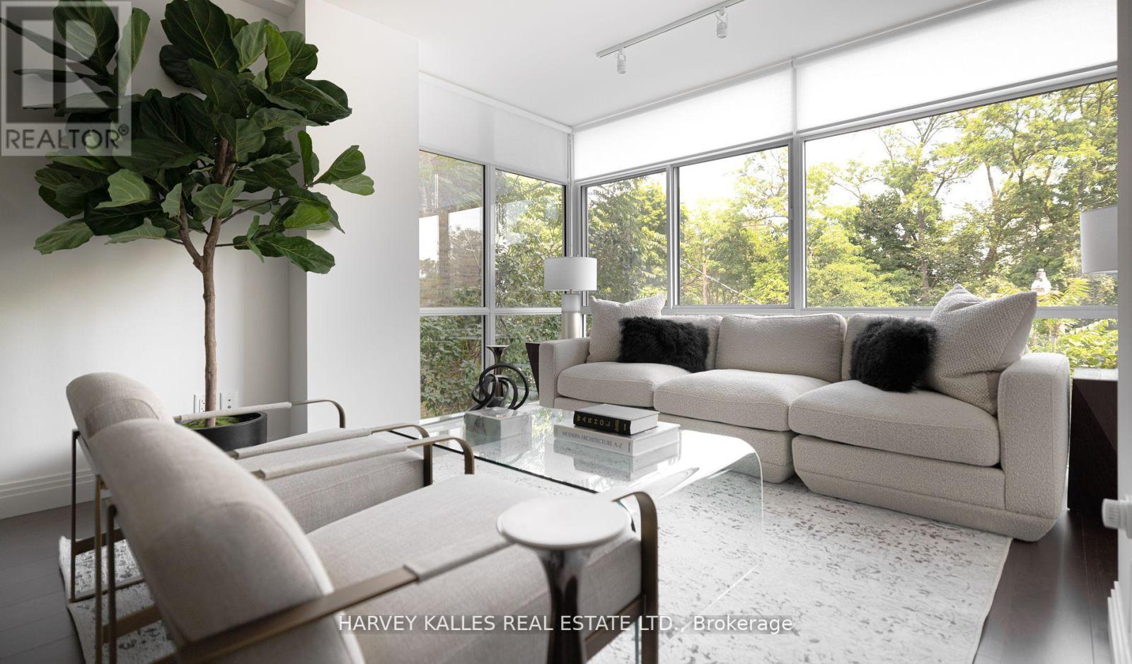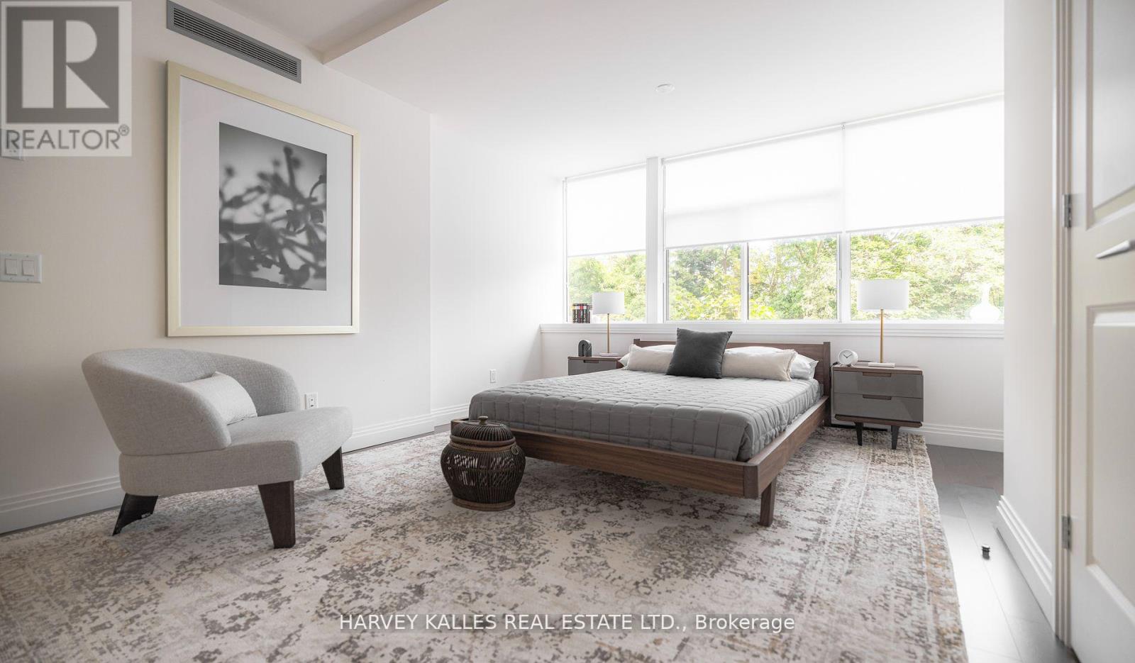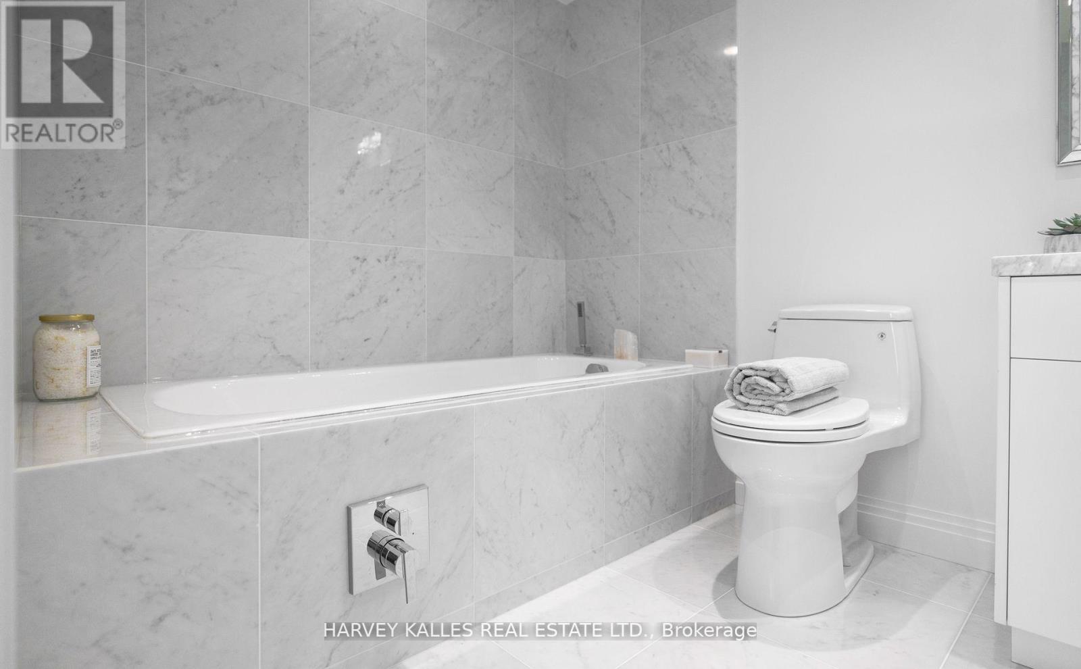$2,075,000.00
123 - 1 BENVENUTO PLACE, Toronto (Casa Loma), Ontario, M4V2L1, Canada Listing ID: C10431898| Bathrooms | Bedrooms | Property Type |
|---|---|---|
| 3 | 3 | Single Family |
Welcome to the Benvenuto-Celebrated as one of Toronto's most Iconic Landmark Buildings. With over 1500+ SqFt of luxury living space, this highly sought-after 2 Bedroom + Den Suite is one you won't want to miss! Amazing layout with open-concept living, is an entertainer's dream home. Featuring oversized bedrooms with wonderful bright East exposures. 2 Parking & 1 Locker. Enjoy hotel-like amenities: 24hr concierge, porter, guest suite and rooftop gym with panoramic views of the city. And with Scaramouche Restaurant just downstairs, you can indulge in gourmet dining without even leaving the building. (id:31565)

Paul McDonald, Sales Representative
Paul McDonald is no stranger to the Toronto real estate market. With over 21 years experience and having dealt with every aspect of the business from simple house purchases to condo developments, you can feel confident in his ability to get the job done.Room Details
| Level | Type | Length | Width | Dimensions |
|---|---|---|---|---|
| Main level | Foyer | 3.25 m | 1.4 m | 3.25 m x 1.4 m |
| Main level | Kitchen | 3.58 m | 4.01 m | 3.58 m x 4.01 m |
| Main level | Dining room | 3.05 m | 4.32 m | 3.05 m x 4.32 m |
| Main level | Primary Bedroom | 3.58 m | 4.09 m | 3.58 m x 4.09 m |
| Main level | Bedroom 2 | 4.88 m | 4.04 m | 4.88 m x 4.04 m |
| Main level | Laundry room | 1.32 m | 0.97 m | 1.32 m x 0.97 m |
| Main level | Living room | na | na | Measurements not available |
Additional Information
| Amenity Near By | Public Transit, Schools |
|---|---|
| Features | Cul-de-sac |
| Maintenance Fee | 1684.75 |
| Maintenance Fee Payment Unit | Monthly |
| Management Company | Benvenuto Residences Inc. |
| Ownership | Condominium/Strata |
| Parking |
|
| Transaction | For sale |
Building
| Bathroom Total | 3 |
|---|---|
| Bedrooms Total | 3 |
| Bedrooms Above Ground | 2 |
| Bedrooms Below Ground | 1 |
| Amenities | Security/Concierge, Exercise Centre, Visitor Parking, Storage - Locker |
| Appliances | Blinds, Cooktop, Dishwasher, Dryer, Freezer, Microwave, Range, Refrigerator, Washer |
| Cooling Type | Central air conditioning |
| Exterior Finish | Brick |
| Fireplace Present | |
| Half Bath Total | 1 |
| Heating Fuel | Natural gas |
| Heating Type | Forced air |
| Size Interior | 1399.9886 - 1598.9864 sqft |
| Type | Apartment |







