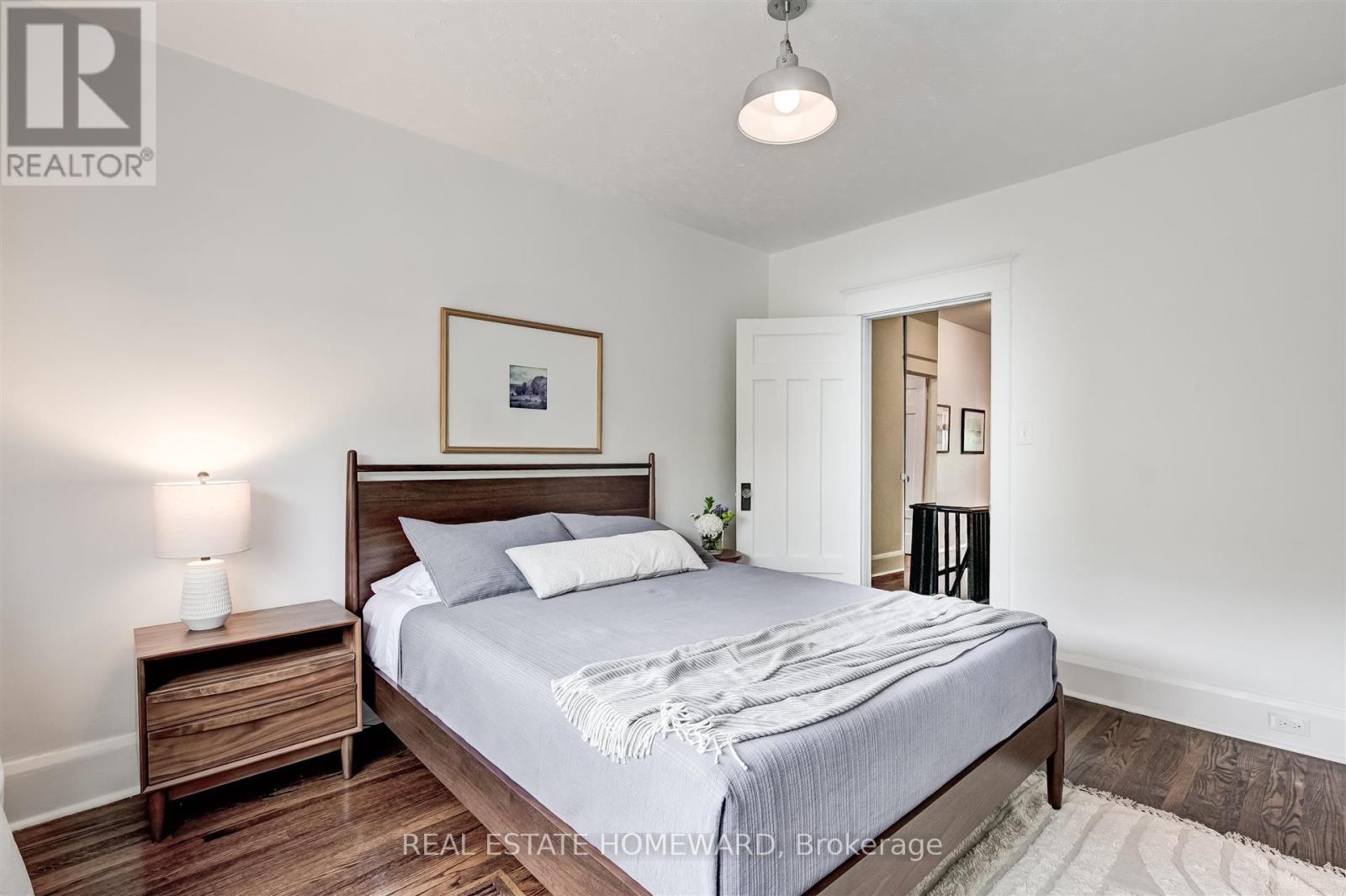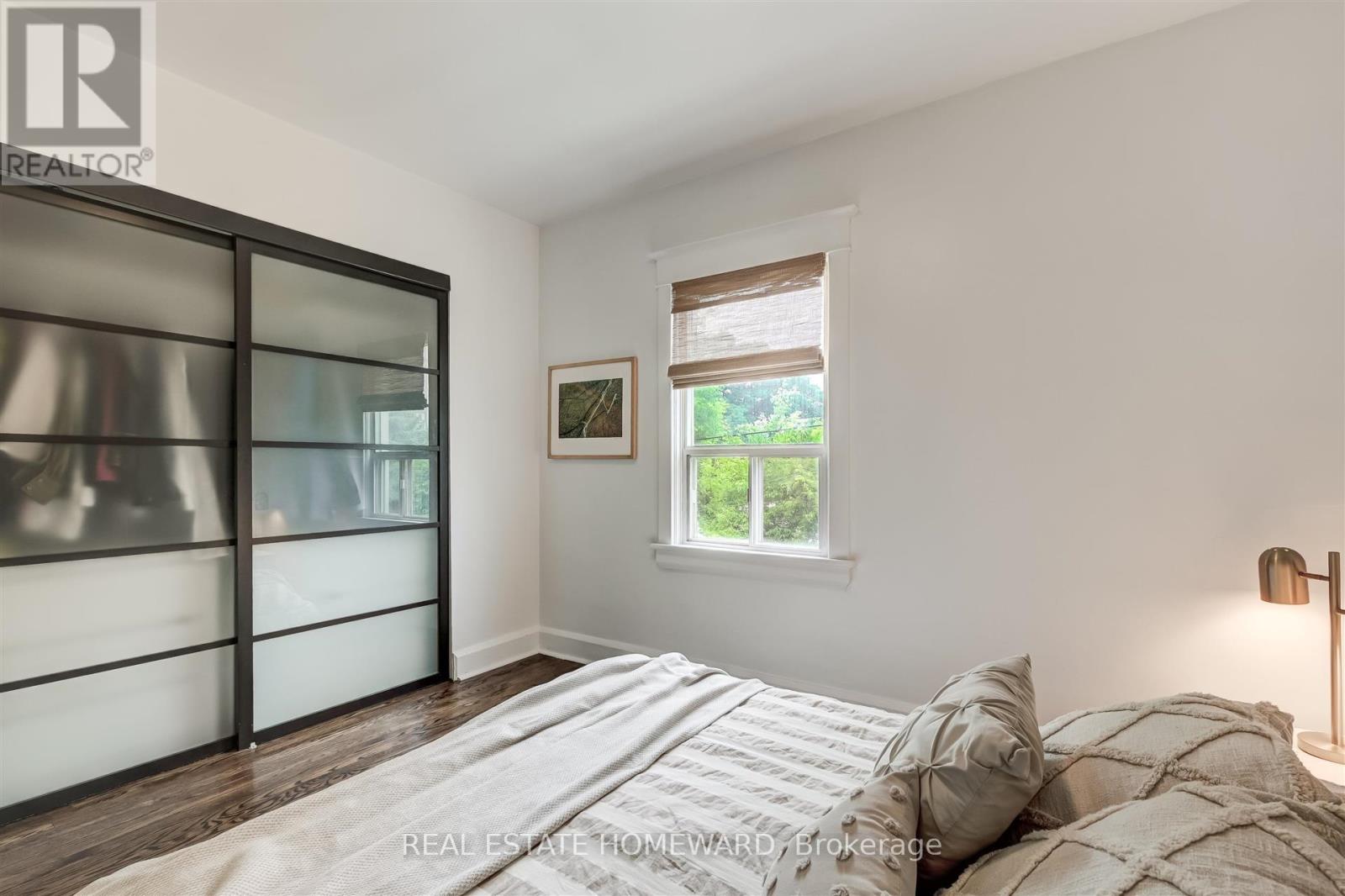$999,999.00
122 BLANTYRE AVENUE, Toronto, Ontario, M1N2R5, Canada Listing ID: E8449336| Bathrooms | Bedrooms | Property Type |
|---|---|---|
| 2 | 4 | Single Family |
Discover the perfect blend of historic beach charm and modern convenience in this bright, beautifully maintained three-bedroom, two-bathroom home. With a separate entrance to the finished basement, a fenced yard, and a shared mutual drive, this residence is designed to meet the needs of a modern family. Ideally located, this home offers walking distance access to the lake, beach, off-leash area, Queen Street, Kingston Road, Hunt Club, Victoria Park Station (TTC), and Danforth Station (GO). It falls within the prestigious Courcelette and Malvern school districts, making it an excellent choice for families.The area features an abundance of trees and wildlife, including blue jays, cardinals, foxes, and deer, creating a serene environment that doesn't feel like typical city living. The private, fenced backyard backs onto the Neil McNeil football field and features an expansive deck with a gas barbecue hookup perfect for entertaining. Embrace the beach lifestyle in this charming family home.
Existing: Fridge, Stove, gas range hood, Dishwasher, Microwave, mirror & shelves (kitchen), freezer, gas barbecue, wardrobe units x3, closet drawer units, hardwired smoke / carbon detectors, electric light fixtures & window coverings. (id:31565)

Paul McDonald, Sales Representative
Paul McDonald is no stranger to the Toronto real estate market. With over 21 years experience and having dealt with every aspect of the business from simple house purchases to condo developments, you can feel confident in his ability to get the job done.| Level | Type | Length | Width | Dimensions |
|---|---|---|---|---|
| Lower level | Bedroom 4 | na | na | Measurements not available |
| Lower level | Exercise room | na | na | Measurements not available |
| Main level | Living room | na | na | Measurements not available |
| Main level | Dining room | na | na | Measurements not available |
| Main level | Kitchen | na | na | Measurements not available |
| Upper Level | Primary Bedroom | na | na | Measurements not available |
| Upper Level | Bedroom 2 | na | na | Measurements not available |
| Upper Level | Bedroom 3 | na | na | Measurements not available |
| Amenity Near By | Schools, Public Transit |
|---|---|
| Features | |
| Maintenance Fee | |
| Maintenance Fee Payment Unit | |
| Management Company | |
| Ownership | Freehold |
| Parking |
|
| Transaction | For sale |
| Bathroom Total | 2 |
|---|---|
| Bedrooms Total | 4 |
| Bedrooms Above Ground | 3 |
| Bedrooms Below Ground | 1 |
| Appliances | Water Heater |
| Basement Development | Finished |
| Basement Features | Separate entrance |
| Basement Type | N/A (Finished) |
| Construction Style Attachment | Semi-detached |
| Cooling Type | Central air conditioning |
| Exterior Finish | Brick |
| Fireplace Present | |
| Foundation Type | Poured Concrete, Brick |
| Heating Fuel | Natural gas |
| Heating Type | Forced air |
| Stories Total | 2 |
| Type | House |
| Utility Water | Municipal water |



































