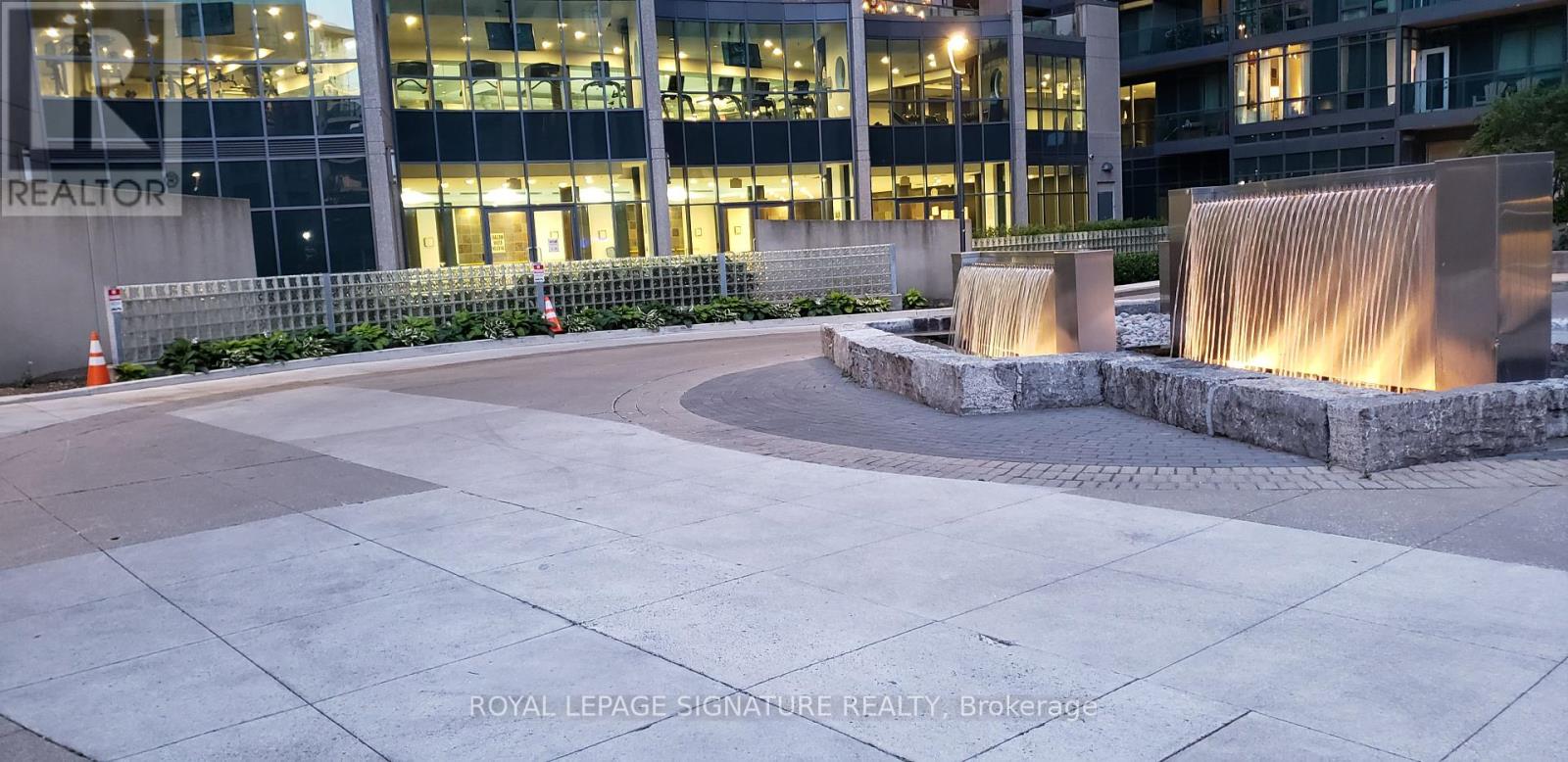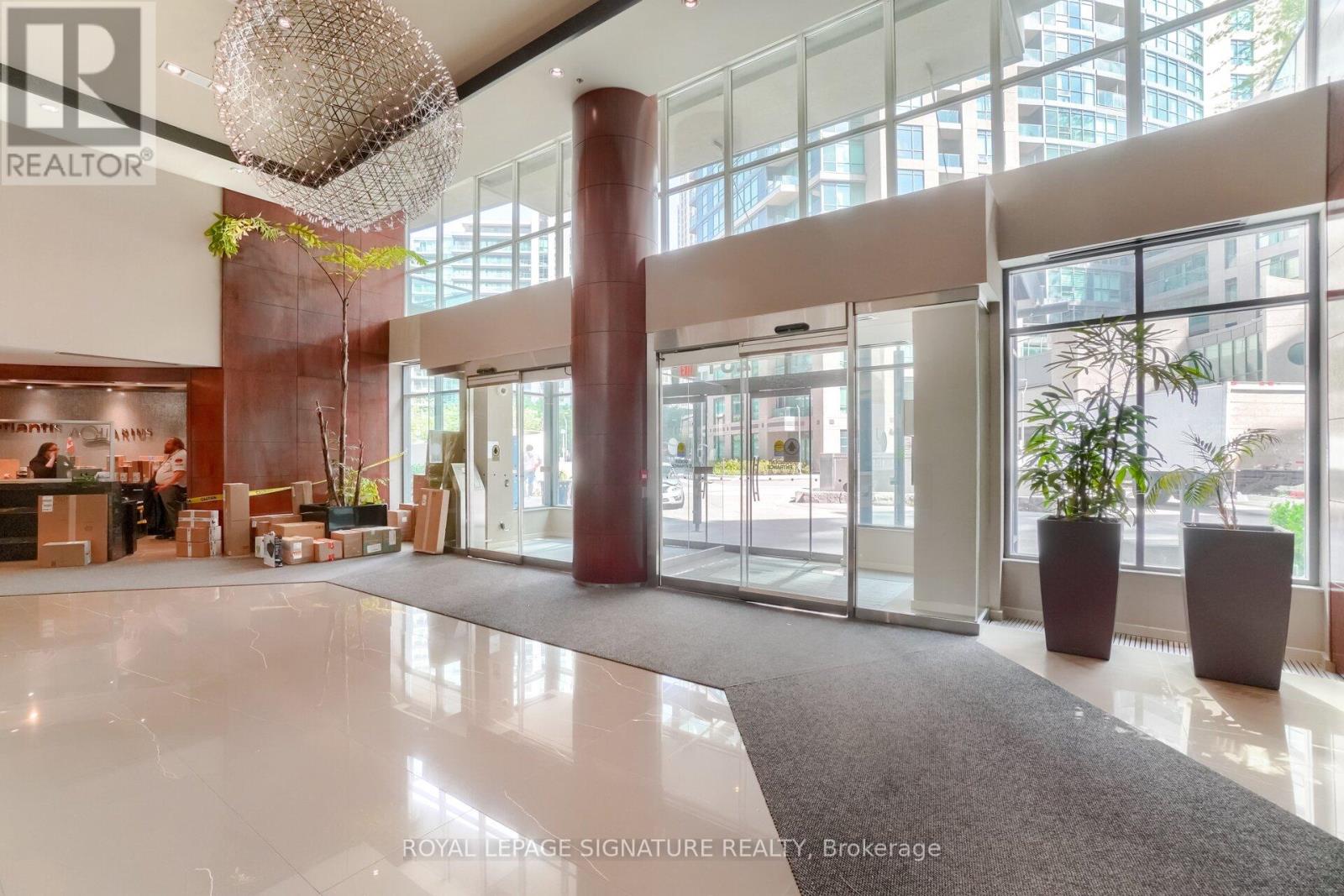$855,000.00
122 - 231 FORT YORK BOULEVARD, Toronto (Niagara), Ontario, M5V1B2, Canada Listing ID: C11934153| Bathrooms | Bedrooms | Property Type |
|---|---|---|
| 2 | 2 | Single Family |
One Of A Kind! Rare 2 Bedroom 2 Bath Ground Floor Unit With LARGE OUTDOOR TERRACE In Sought-After Fort York Awaits You! This Quiet South Facing Unit Offers Soaring 10-Foot Ceilings That Fill Every Room With Natural Light Through Stunning 9-Foot Windows. Hardwood Floors Throughout With Floor-To-Ceiling Windows! Has Both Front And Rear Walkouts For Your Convenience! Bright Open Concept Kitchen Features A Separate Pantry/Storage Room While The Oversized Primary Bedroom Boasts A Large Mirrored Closet And An Ensuite! The Building Offers Great Amenities Such As Roof Garden, Guest Suites, Gym, Indoor Pool, And BBQ Usage! Ideally Located Near Lake Ontario, Parks, Liberty Village, King Wests Entertainment District, The CNE, And TTC Access. Just Seconds From The Bentway, Groceries, Shopping, The Downtown Core & Major Highways! **EXTRAS** Building Allows AirBNB! One Parking Spot & Locker Included! Dog Owners Will Love The Convenience Of Having Miles Of Parks And Trails Right Outside Your Door - No Need For An Elevator! (id:31565)

Paul McDonald, Sales Representative
Paul McDonald is no stranger to the Toronto real estate market. With over 21 years experience and having dealt with every aspect of the business from simple house purchases to condo developments, you can feel confident in his ability to get the job done.| Level | Type | Length | Width | Dimensions |
|---|---|---|---|---|
| Main level | Living room | 5.63 m | 3.23 m | 5.63 m x 3.23 m |
| Main level | Dining room | 5.63 m | 3.23 m | 5.63 m x 3.23 m |
| Main level | Kitchen | 3.57 m | 2.45 m | 3.57 m x 2.45 m |
| Main level | Primary Bedroom | 5.66 m | 3.03 m | 5.66 m x 3.03 m |
| Main level | Bedroom 2 | 3.92 m | 2.5 m | 3.92 m x 2.5 m |
| Main level | Other | na | na | Measurements not available |
| Amenity Near By | |
|---|---|
| Features | In suite Laundry |
| Maintenance Fee | 815.19 |
| Maintenance Fee Payment Unit | Monthly |
| Management Company | Horizon Porperty Management Inc 416-366-9200 |
| Ownership | Condominium/Strata |
| Parking |
|
| Transaction | For sale |
| Bathroom Total | 2 |
|---|---|
| Bedrooms Total | 2 |
| Bedrooms Above Ground | 2 |
| Amenities | Storage - Locker |
| Cooling Type | Central air conditioning |
| Exterior Finish | Concrete |
| Fireplace Present | |
| Flooring Type | Hardwood, Tile, Laminate |
| Heating Fuel | Natural gas |
| Heating Type | Forced air |
| Size Interior | 700 - 799 sqft |
| Type | Apartment |









































