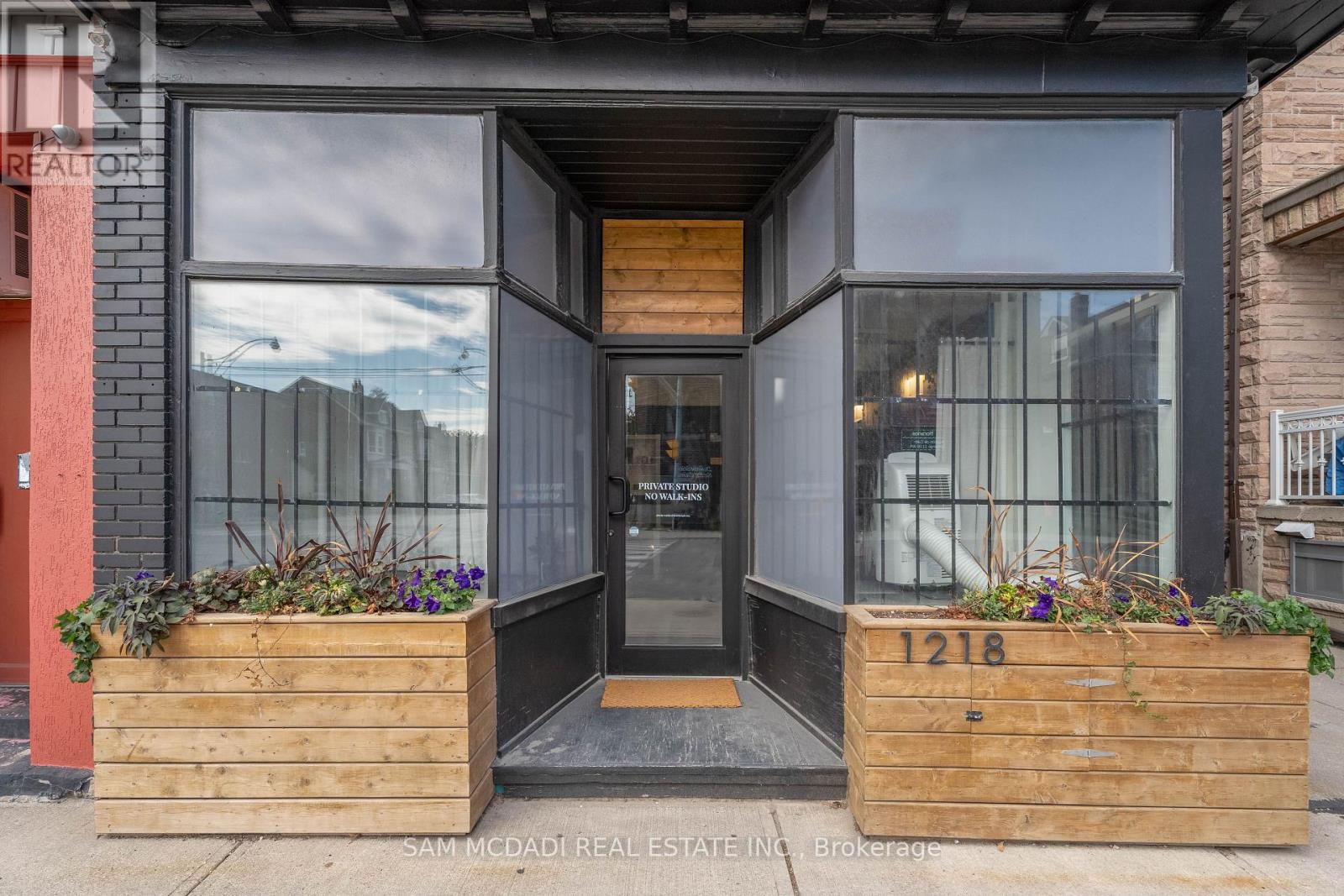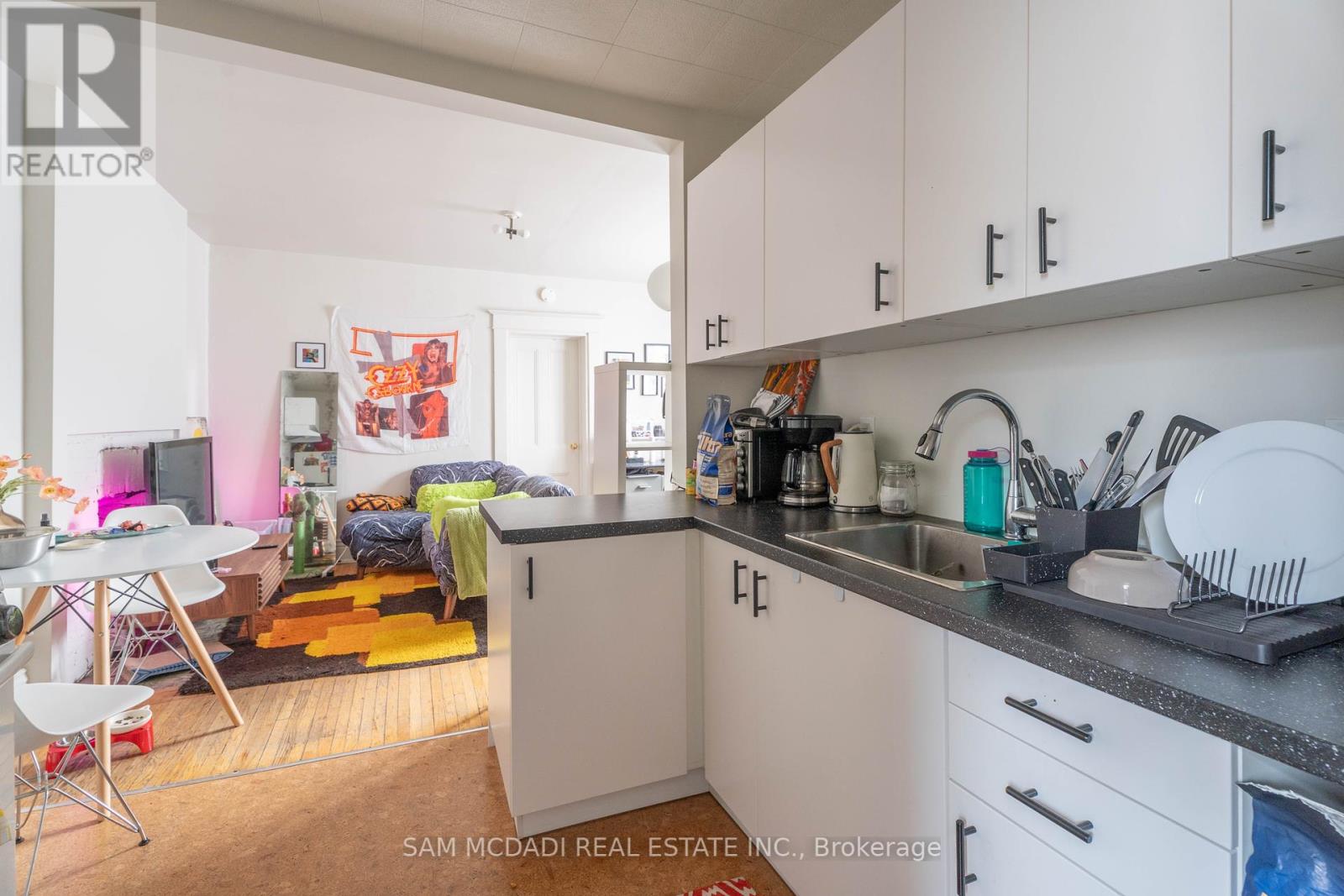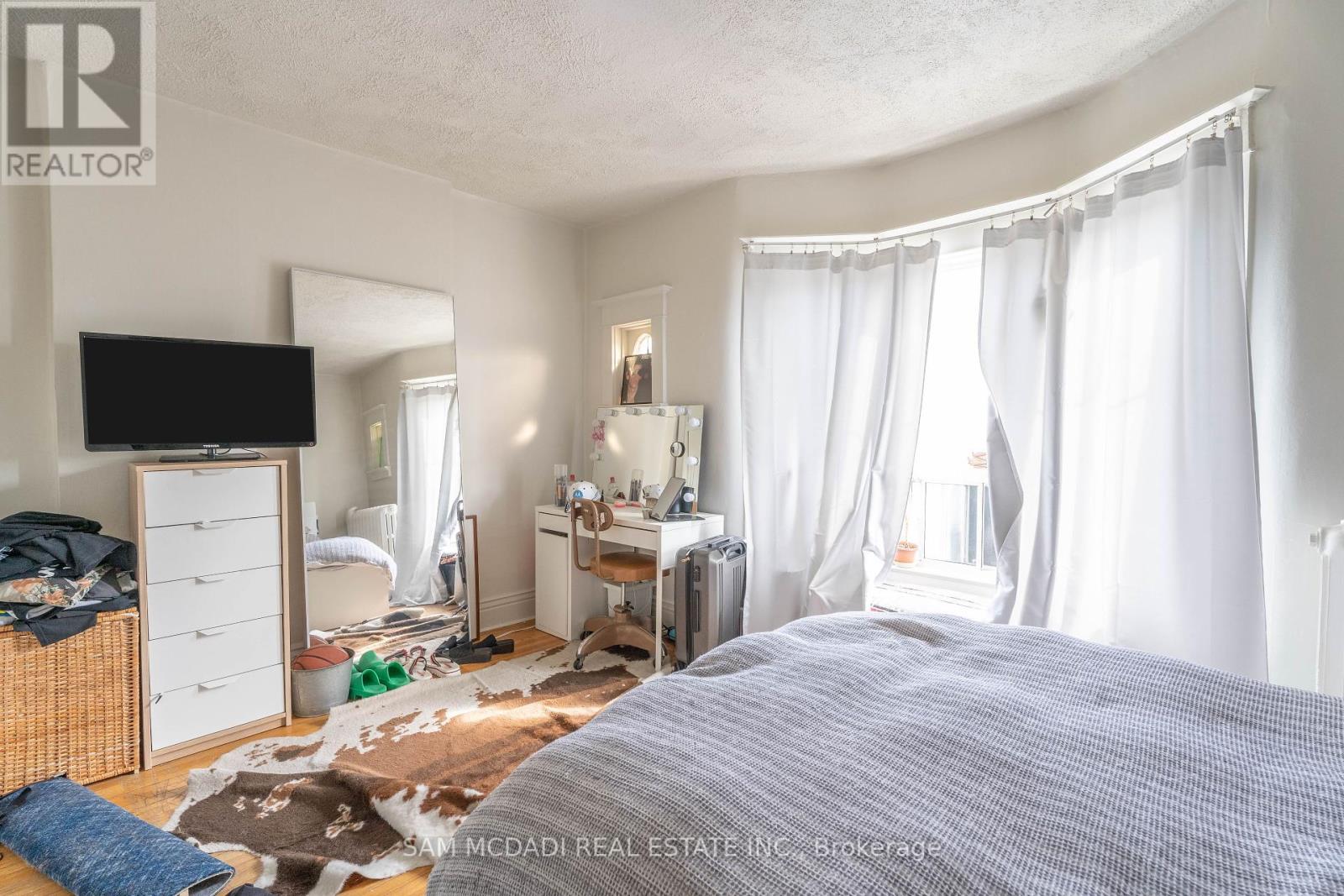$2,099,000.00
1218 DUFFERIN STREET, Toronto (Dovercourt-Wallace Emerson-Junction), Ontario, M6H4C1, Canada Listing ID: W12000605| Bathrooms | Bedrooms | Property Type |
|---|---|---|
| 6 | 5 | Single Family |
Expand Your Real Estate Portfolio With This Amazing Turnkey Investment Opportunity! Lucrative Cash Flow In Prime Toronto Location W/ Approved Plans To Construct a 1200 SF Total Laneway House! This Fully Rented 6-Unit Building Offers A Freshly Painted Exterior w/ A Spacious Store Front Utilized As a Successful Hair Salon. 4 More Upgraded Self-Contained Units Above w/ Their Own Design Details Plus A Bachelor Pad. Superb Location With The TTC Conveniently Located At Your Doorstep and All Amenities Nearby! Monthly Rent Received is $10,875 ($130,500 A Year) + The Projected Rent For The Laneway Property Is Approx. $4,000 A Month ($48,000 A Year) In Additional Rent! Sound Financial Opportunity with over $100,000 in Net Operating Income - Don't Delay!! **Projected Construction Budget Available & Seller Has A Construction Team Available** Projected Length of Construction For Laneway House Approx. 5 - 6 Months**. (id:31565)

Paul McDonald, Sales Representative
Paul McDonald is no stranger to the Toronto real estate market. With over 21 years experience and having dealt with every aspect of the business from simple house purchases to condo developments, you can feel confident in his ability to get the job done.| Level | Type | Length | Width | Dimensions |
|---|---|---|---|---|
| Lower level | Kitchen | 3.18 m | 2.24 m | 3.18 m x 2.24 m |
| Lower level | Living room | 2.99 m | 4.14 m | 2.99 m x 4.14 m |
| Main level | Workshop | 2.45 m | 3.23 m | 2.45 m x 3.23 m |
| Upper Level | Kitchen | 3.36 m | 2.38 m | 3.36 m x 2.38 m |
| Upper Level | Living room | 2.88 m | 2.6 m | 2.88 m x 2.6 m |
| Upper Level | Bedroom | 3.36 m | 2.38 m | 3.36 m x 2.38 m |
| Upper Level | Kitchen | 2.36 m | 2.91 m | 2.36 m x 2.91 m |
| Upper Level | Living room | 3.3 m | 4.63 m | 3.3 m x 4.63 m |
| Upper Level | Bedroom | 3.87 m | 4.63 m | 3.87 m x 4.63 m |
| Upper Level | Kitchen | 3.41 m | 2.96 m | 3.41 m x 2.96 m |
| Upper Level | Bedroom | 3.03 m | 3.24 m | 3.03 m x 3.24 m |
| Upper Level | Bedroom 2 | 3.86 m | 3.23 m | 3.86 m x 3.23 m |
| Amenity Near By | Public Transit |
|---|---|
| Features | Lane |
| Maintenance Fee | |
| Maintenance Fee Payment Unit | |
| Management Company | |
| Ownership | Freehold |
| Parking |
|
| Transaction | For sale |
| Bathroom Total | 6 |
|---|---|
| Bedrooms Total | 5 |
| Bedrooms Above Ground | 5 |
| Basement Development | Finished |
| Basement Type | N/A (Finished) |
| Construction Style Attachment | Detached |
| Exterior Finish | Brick |
| Fireplace Present | |
| Flooring Type | Vinyl, Tile, Cork, Hardwood |
| Foundation Type | Poured Concrete |
| Half Bath Total | 1 |
| Heating Fuel | Natural gas |
| Heating Type | Hot water radiator heat |
| Stories Total | 3 |
| Type | House |
| Utility Water | Municipal water |











































