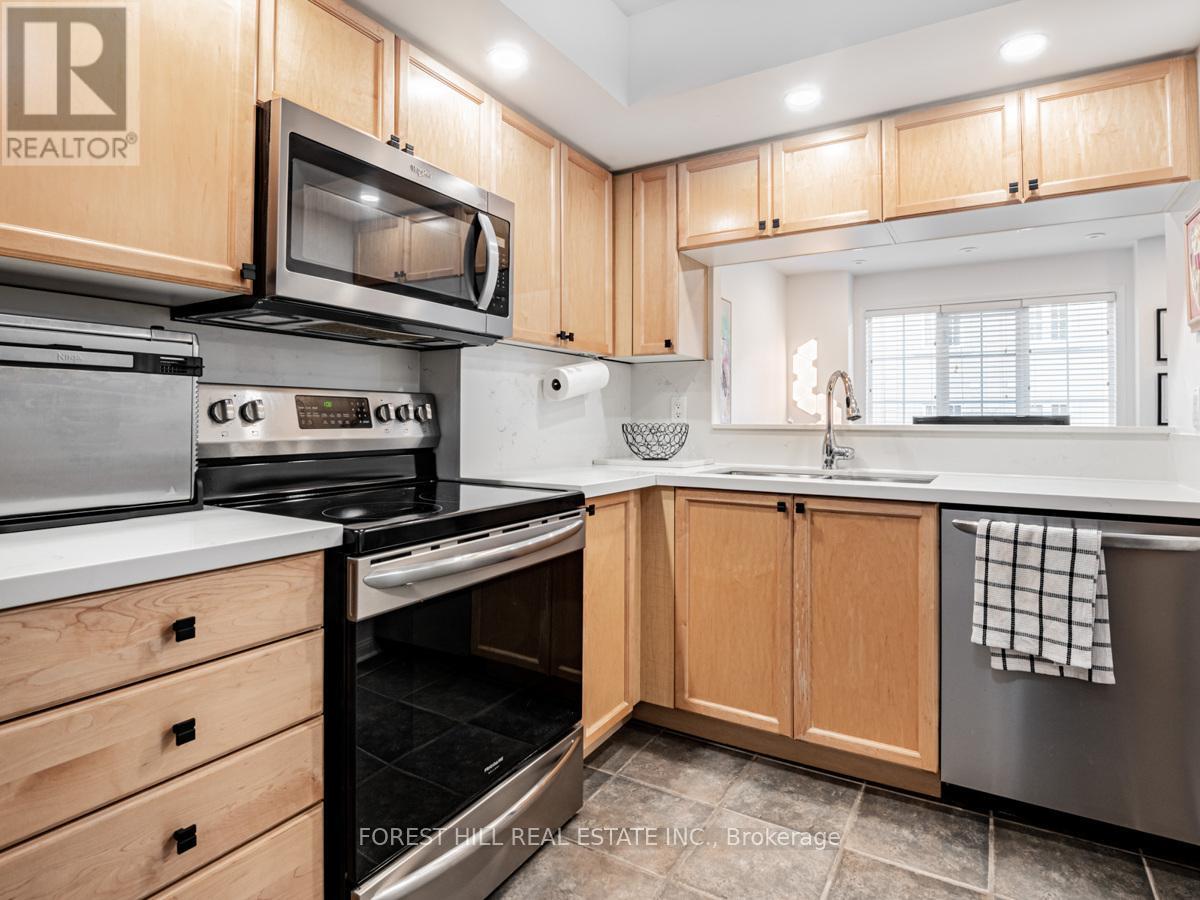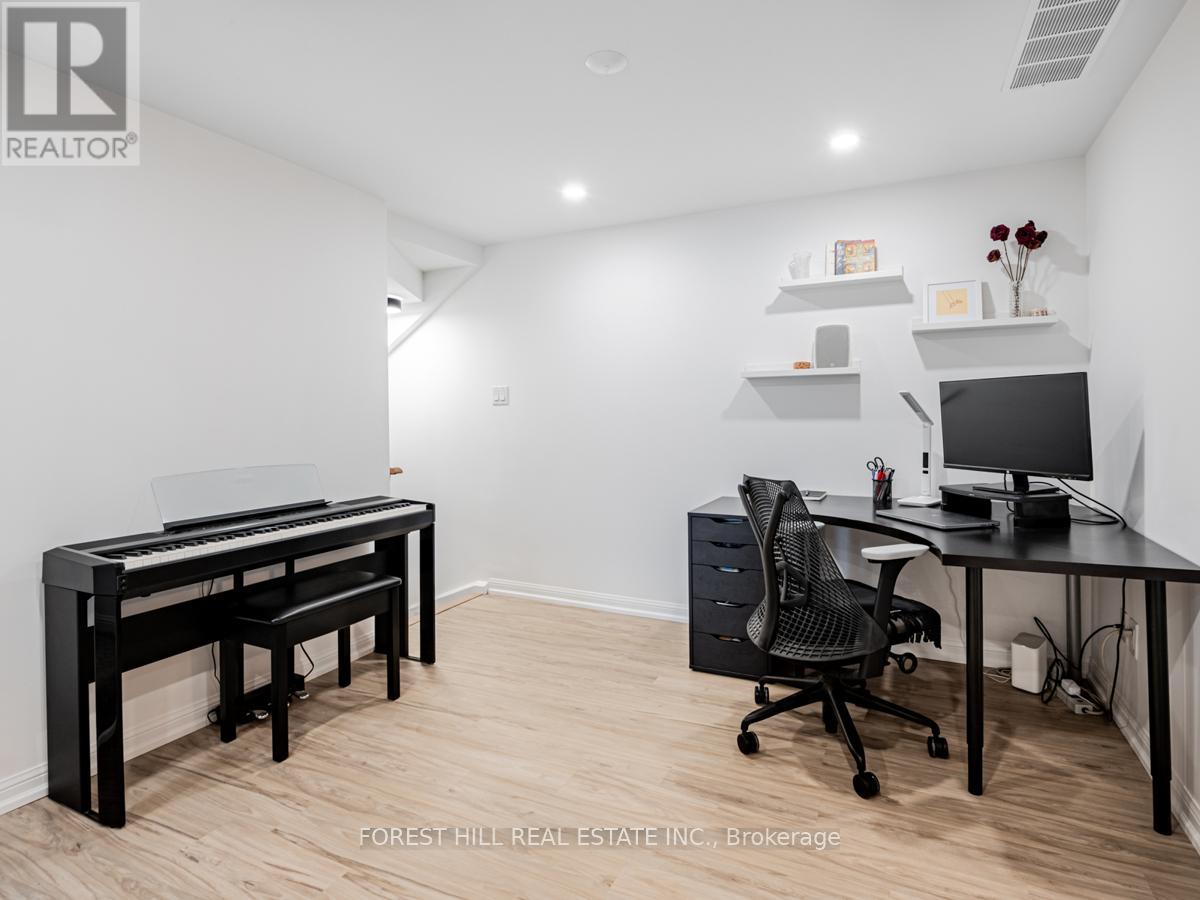$769,000.00
1215 - 5 EVERSON DRIVE, Toronto (Willowdale East), Ontario, M2N7C3, Canada Listing ID: C10412075| Bathrooms | Bedrooms | Property Type |
|---|---|---|
| 2 | 3 | Single Family |
Welcome to this stunning, bright, and fully renovated condo townhouse in a highly sought-after area! This expansive unit, brimming with natural light, offers over 1100 sq ft of total living space, perfect for professionals, families, or anyone looking for a serene urban escape. The large private rooftop terrace provides a fantastic outdoor retreat, ideal for BBQs and relaxing with friends, with ample room for outdoor seating and dining. Located just steps away from Sheppard Subway Station, this remarkable property combines luxury, convenience, and style. Spacious foyer with a sleek tile floor. Fully equipped Kitchen with modern stainless steel appliances and a stylish quartz counter. Open-concept Living and Dining with large windows flooding the space with natural light. The perfect area to entertain and unwind. Primary Bedroom has ample closet space, and a large window. Open Concept Secondary Bedroom + Office offers versatility as a guest room, office, or nursery. Two beautifully updated bathrooms, featuring elegant fixtures and finishes. Positioned in the vibrant Willowdale East neighborhood, close to shopping, restaurants, parks, and schools, making it ideal for urban living without compromise. Don't miss out on this rare opportunity to own a large, beautifully renovated townhome in one of Toronto's most coveted communities! (id:31565)

Paul McDonald, Sales Representative
Paul McDonald is no stranger to the Toronto real estate market. With over 21 years experience and having dealt with every aspect of the business from simple house purchases to condo developments, you can feel confident in his ability to get the job done.| Level | Type | Length | Width | Dimensions |
|---|---|---|---|---|
| Second level | Kitchen | 3.3 m | 2.82 m | 3.3 m x 2.82 m |
| Second level | Living room | 3.66 m | 5.89 m | 3.66 m x 5.89 m |
| Second level | Dining room | 3.66 m | 5.89 m | 3.66 m x 5.89 m |
| Third level | Bedroom | 3.1 m | 2.77 m | 3.1 m x 2.77 m |
| Third level | Primary Bedroom | 3.73 m | 3.1 m | 3.73 m x 3.1 m |
| Third level | Office | 3.45 m | 3.03 m | 3.45 m x 3.03 m |
| Main level | Foyer | 3.35 m | 1.07 m | 3.35 m x 1.07 m |
| Amenity Near By | Park, Place of Worship, Public Transit, Schools |
|---|---|
| Features | |
| Maintenance Fee | 918.00 |
| Maintenance Fee Payment Unit | Monthly |
| Management Company | Maple Ridge Community Management |
| Ownership | Condominium/Strata |
| Parking |
|
| Transaction | For sale |
| Bathroom Total | 2 |
|---|---|
| Bedrooms Total | 3 |
| Bedrooms Above Ground | 2 |
| Bedrooms Below Ground | 1 |
| Amenities | Party Room, Visitor Parking, Storage - Locker |
| Appliances | Dishwasher, Dryer, Microwave, Refrigerator, Stove, Washer, Window Coverings |
| Cooling Type | Central air conditioning |
| Exterior Finish | Brick, Concrete |
| Fireplace Present | |
| Flooring Type | Tile, Laminate |
| Half Bath Total | 1 |
| Heating Fuel | Natural gas |
| Heating Type | Forced air |
| Size Interior | 999.992 - 1198.9898 sqft |
| Type | Row / Townhouse |


























