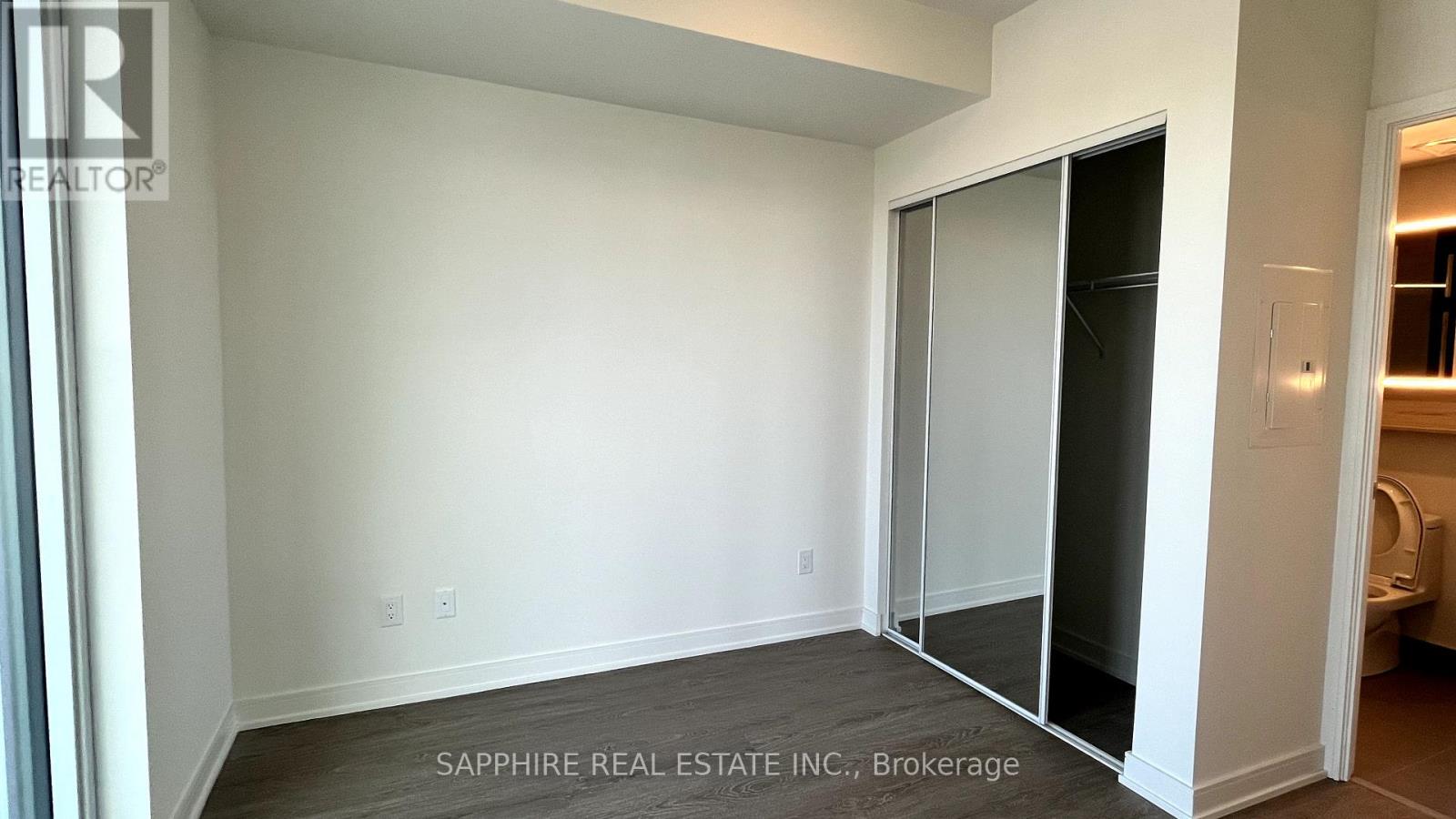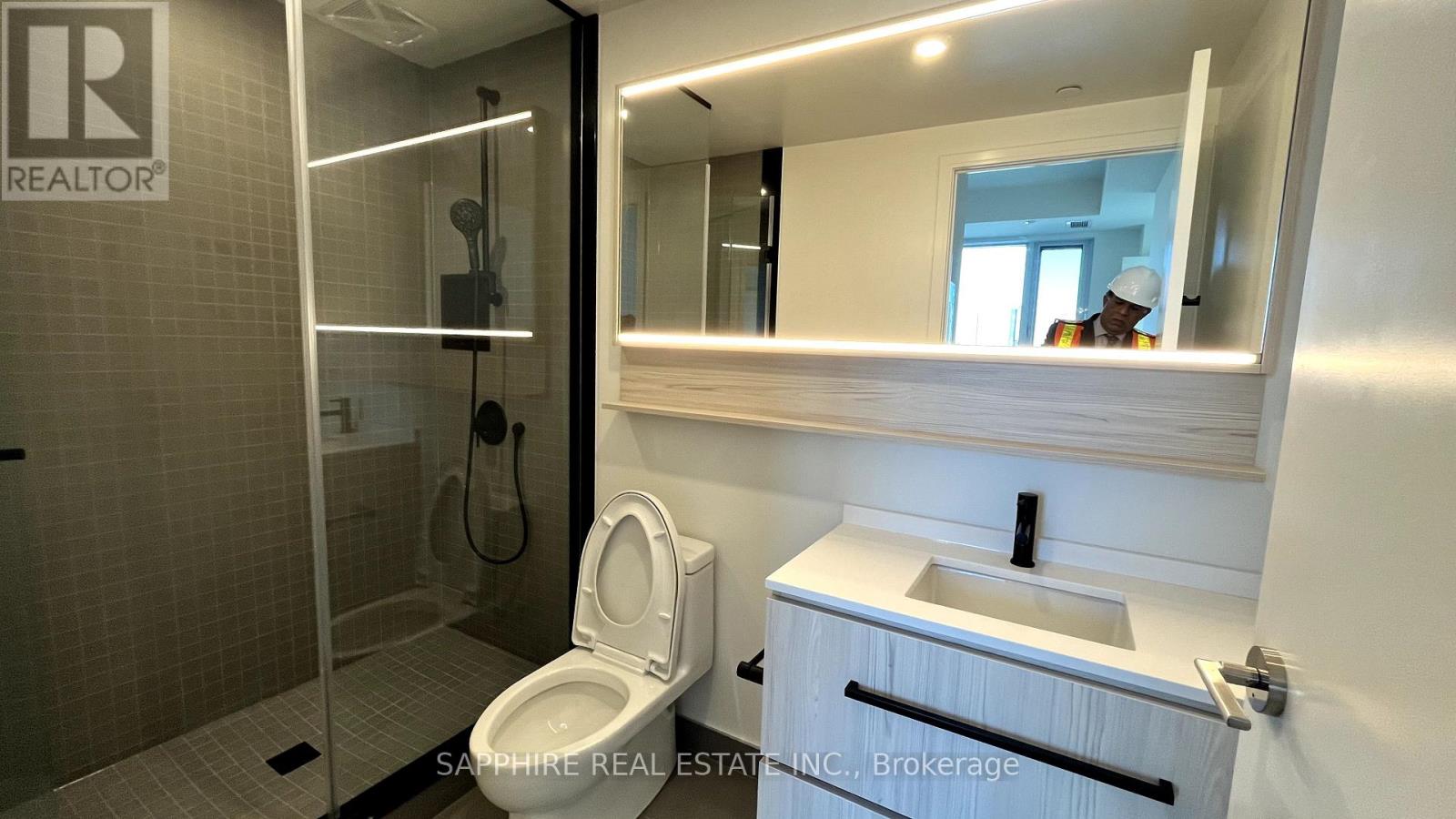$3,200.00 / monthly
1214 - 425 FRONT STREET E, Toronto (Waterfront Communities), Ontario, M5A0X2, Canada Listing ID: C11970134| Bathrooms | Bedrooms | Property Type |
|---|---|---|
| 2 | 2 | Single Family |
Experience breathtaking city views from this stunning corner-unit condo, featuring a wraparound balcony around 200 Sq ft., that immerses you in the urban skyline. Welcome to Canary House Condos, a brand-new, never-lived-in gem nestled at Front & Cherry Streetsone of Torontos most sought-after neighborhoods.Step inside this sun-filled 2-bedroom + den, 2-bathroom suite, designed to maximize space and natural light. The versatile den is perfect for a home office, reading nook, or creative retreat.Enjoy luxury amenities at your fingertips, including: 24/7 Concierge for convenience and security State-of-the-art Fitness Studio Entertainment & Party Rooms Rooftop Garden Terrace with BBQ lounge, fire pit & Zen Garden Prime Location: TTC streetcar & bus steps awayreach Union Station in under 30 minutes Next to 18-acre Corktown Common Parkgreen spaces & trails at your doorstep Minutes to Torontos Arts & Entertainment District Ideal for Students!Close to George Brown College & easy transit to Toronto Metropolitan University (formerly Ryerson) Don't miss the opportunity to make Canary House your urban sanctuary. Book a viewing today! (id:31565)

Paul McDonald, Sales Representative
Paul McDonald is no stranger to the Toronto real estate market. With over 21 years experience and having dealt with every aspect of the business from simple house purchases to condo developments, you can feel confident in his ability to get the job done.| Level | Type | Length | Width | Dimensions |
|---|---|---|---|---|
| Flat | Primary Bedroom | 4 m | 3 m | 4 m x 3 m |
| Flat | Bedroom 2 | 4 m | 3 m | 4 m x 3 m |
| Flat | Kitchen | 2.69 m | 7.04 m | 2.69 m x 7.04 m |
| Flat | Media | 3 m | 2 m | 3 m x 2 m |
| Flat | Living room | 2 m | 7.04 m | 2 m x 7.04 m |
| Flat | Laundry room | 1 m | 1 m | 1 m x 1 m |
| Amenity Near By | Schools, Public Transit |
|---|---|
| Features | Balcony, Carpet Free |
| Maintenance Fee | |
| Maintenance Fee Payment Unit | |
| Management Company | Crossbridge Management |
| Ownership | Condominium/Strata |
| Parking |
|
| Transaction | For rent |
| Bathroom Total | 2 |
|---|---|
| Bedrooms Total | 2 |
| Bedrooms Above Ground | 2 |
| Amenities | Security/Concierge, Party Room, Exercise Centre, Storage - Locker |
| Appliances | Dishwasher, Dryer, Range, Refrigerator, Stove, Washer |
| Cooling Type | Central air conditioning |
| Exterior Finish | Concrete, Stucco |
| Fireplace Present | |
| Flooring Type | Laminate |
| Heating Fuel | Natural gas |
| Heating Type | Forced air |
| Size Interior | 799.9932 - 898.9921 sqft |
| Type | Apartment |




















