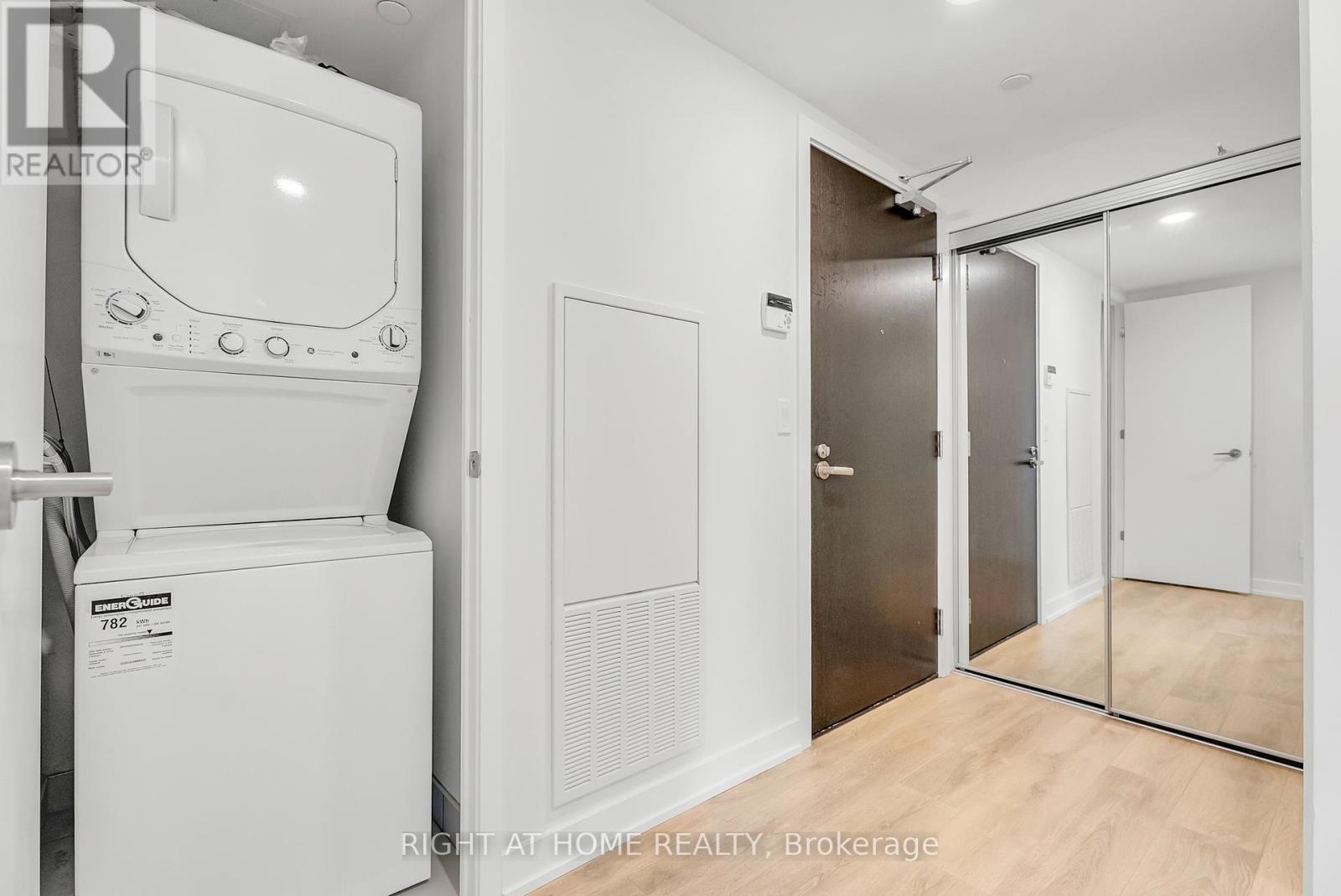$1,075,000.00
1212 - 501 YONGE STREET, Toronto (Church-Yonge Corridor), Ontario, M4Y0G8, Canada Listing ID: C11898024| Bathrooms | Bedrooms | Property Type |
|---|---|---|
| 2 | 3 | Single Family |
Welcome to 501 Yonge St., where the dynamic city lifestyle awaits you! This exquisite showcase condo offers a perfect blend of customization and urban living in the heart of Toronto! With its spacious layout, this Corner large 3 bedroom unit features 2 full bathrooms, floor-to-ceiling windows, and two expansive balconies facing the South West ! All bedrooms with big window and closet, The open concept layout connects the living areas, making it perfect for entertaining or family time. Floor-to-Ceiling windows that let in plenty of natural light and offer stunning city views. Building Amenities Include Outdoor Pool, Indoor Onsen Pools, Fitness Centre, Yoga Room, Party Room, Lounges, And Home Theater Room .Enjoy seamless transit options with the North/South Subway line, East/West Streetcar, and the underground PATH just steps away. Indulge in luxury shopping in Bloor-Yorkville. Explore the lively Eaton Centre ,University Of Toronto, Ryerson University, Toronto General Hospital, Shops, Restaurants, Groceries Stores, Banks and More! Don't Miss this Opportunity! (id:31565)

Paul McDonald, Sales Representative
Paul McDonald is no stranger to the Toronto real estate market. With over 21 years experience and having dealt with every aspect of the business from simple house purchases to condo developments, you can feel confident in his ability to get the job done.| Level | Type | Length | Width | Dimensions |
|---|---|---|---|---|
| Main level | Living room | 7.08 m | 3.3 m | 7.08 m x 3.3 m |
| Main level | Dining room | 7.08 m | 3.2 m | 7.08 m x 3.2 m |
| Main level | Kitchen | 7.09 m | 3.3 m | 7.09 m x 3.3 m |
| Main level | Bedroom | 4.01 m | 2.74 m | 4.01 m x 2.74 m |
| Main level | Bedroom 2 | 3.3 m | 2.74 m | 3.3 m x 2.74 m |
| Main level | Bedroom 3 | 3.43 m | 2.74 m | 3.43 m x 2.74 m |
| Main level | Bathroom | 2.9 m | 2.8 m | 2.9 m x 2.8 m |
| Main level | Bathroom | 2.8 m | 2.4 m | 2.8 m x 2.4 m |
| Amenity Near By | Hospital, Public Transit, Schools |
|---|---|
| Features | Balcony |
| Maintenance Fee | 796.56 |
| Maintenance Fee Payment Unit | Monthly |
| Management Company | Duka Property Management 416-323-1430 |
| Ownership | Condominium/Strata |
| Parking |
|
| Transaction | For sale |
| Bathroom Total | 2 |
|---|---|
| Bedrooms Total | 3 |
| Bedrooms Above Ground | 3 |
| Amenities | Exercise Centre, Security/Concierge, Recreation Centre, Party Room, Separate Electricity Meters |
| Appliances | Window Coverings |
| Cooling Type | Central air conditioning |
| Exterior Finish | Brick, Concrete |
| Fireplace Present | |
| Heating Fuel | Natural gas |
| Heating Type | Forced air |
| Size Interior | 899.9921 - 998.9921 sqft |
| Type | Apartment |































