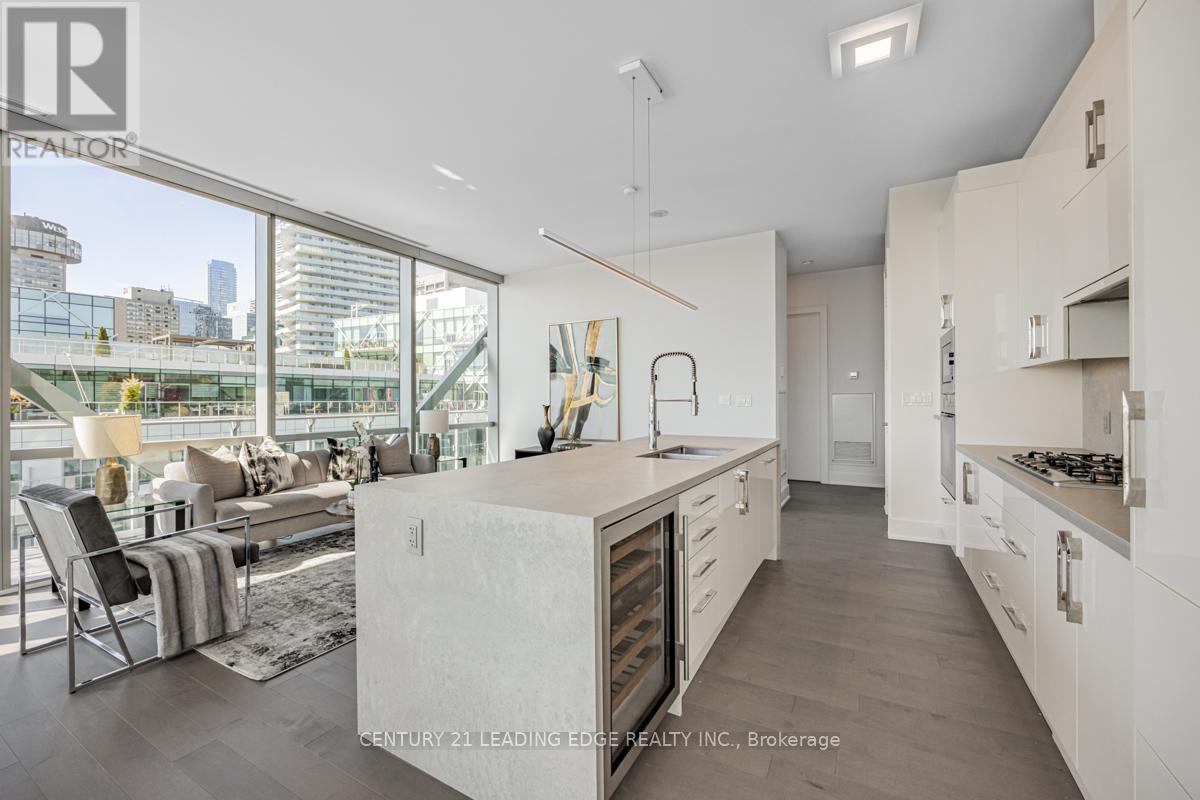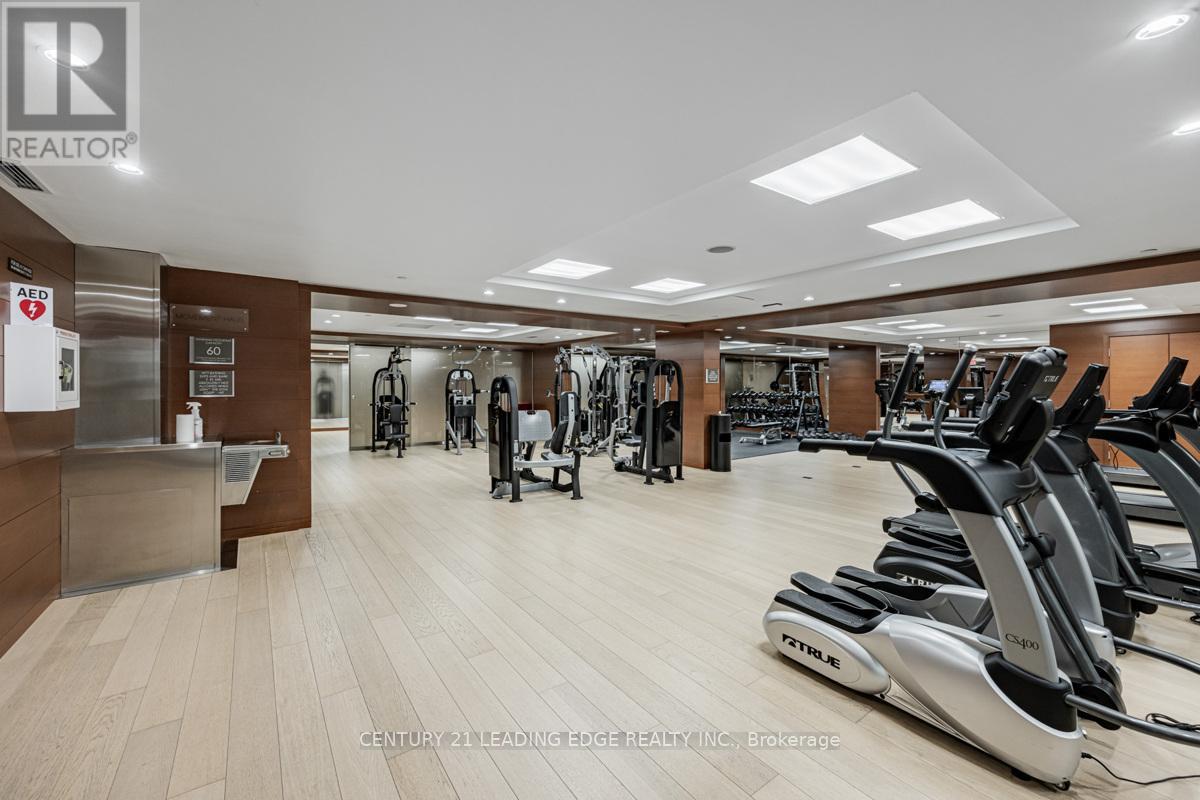$1,948,000.00
1211 - 39 QUEENS QUAY E, Toronto (Waterfront Communities), Ontario, M5E0A5, Canada Listing ID: C9349298| Bathrooms | Bedrooms | Property Type |
|---|---|---|
| 3 | 3 | Single Family |
Luxurious Waterfront Living with Stunning Lake Views at Pier 27 where luxury meets lifestyle! This breathtaking 3-bedroom, 3-bathroom corner unit at 39 Queens Quay E, Unit 1211, offers an unparalleled living experience with spectacular, unobstructed views of Lake Ontario. Nestled on the sun-filled southwest corner, this suite is flooded with natural light and showcases premium finishes throughout. Step into the modern, open-concept living space, where the hand-scraped hardwood floors and soaring 10-foot ceilings create an air of sophistication. Floor-to-ceiling windows invite you to take in the stunning lake vistas, while the automatic blinds offers effortless privacy at the touch of a button. The sleek, custom-designed kitchen is a chef's dream, complete with high-end Miele appliances, modern cabinetry, and ample counter space for all your culinary needs. Whether you're entertaining guests or enjoying a quiet evening in, this kitchen is sure to impress.Retreat to the spa-like, fully renovated washrooms for the ultimate relaxation, featuring elegant finishes and top-tier fixtures. The attention to detail throughout this suite ensures a luxurious, yet comfortable, living experience.Pier 27 offers world-class amenities, including both indoor and outdoor pools, a state-of-the-art health club, spa, theatre room, and party facilitieseverything you need for an exclusive and elevated lifestyle. (id:31565)

Paul McDonald, Sales Representative
Paul McDonald is no stranger to the Toronto real estate market. With over 21 years experience and having dealt with every aspect of the business from simple house purchases to condo developments, you can feel confident in his ability to get the job done.| Level | Type | Length | Width | Dimensions |
|---|---|---|---|---|
| Other | Foyer | 2.09 m | 1.91 m | 2.09 m x 1.91 m |
| Other | Kitchen | 7.532 m | 6.076 m | 7.532 m x 6.076 m |
| Other | Living room | 7.532 m | 6.076 m | 7.532 m x 6.076 m |
| Other | Dining room | 7.532 m | 6.076 m | 7.532 m x 6.076 m |
| Other | Primary Bedroom | 4.222 m | 3.816 m | 4.222 m x 3.816 m |
| Other | Bedroom 2 | 3.53 m | 3.04 m | 3.53 m x 3.04 m |
| Other | Bedroom 3 | 3.01 m | 2.88 m | 3.01 m x 2.88 m |
| Amenity Near By | Schools, Public Transit, Place of Worship, Park, Marina |
|---|---|
| Features | Balcony |
| Maintenance Fee | 1368.72 |
| Maintenance Fee Payment Unit | Monthly |
| Management Company | DUKA PROPERTY MANAGEMENT |
| Ownership | Condominium/Strata |
| Parking |
|
| Transaction | For sale |
| Bathroom Total | 3 |
|---|---|
| Bedrooms Total | 3 |
| Bedrooms Above Ground | 3 |
| Amenities | Visitor Parking, Sauna, Party Room, Exercise Centre, Storage - Locker |
| Appliances | Dryer, Microwave, Oven, Range, Washer, Window Coverings |
| Cooling Type | Central air conditioning |
| Exterior Finish | Concrete |
| Fireplace Present | |
| Fire Protection | Security system |
| Half Bath Total | 1 |
| Heating Fuel | Natural gas |
| Heating Type | Forced air |
| Size Interior | 1199.9898 - 1398.9887 sqft |
| Type | Apartment |











































