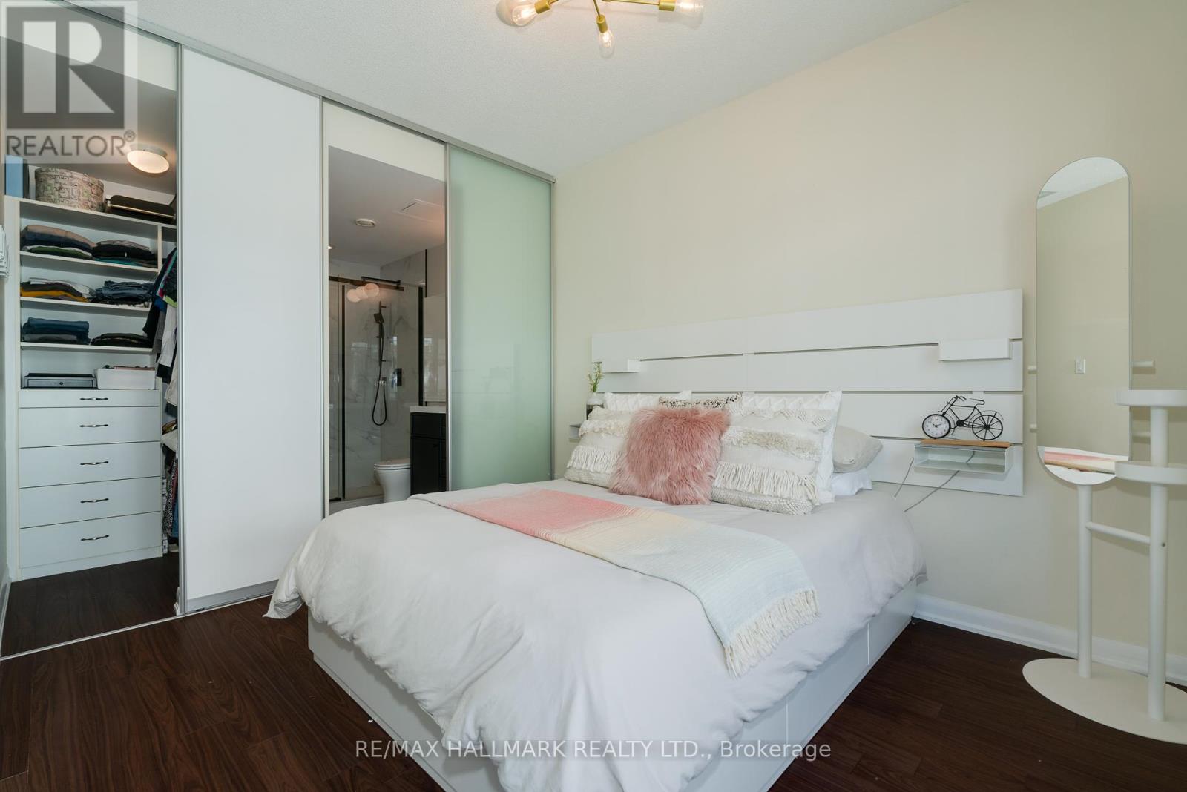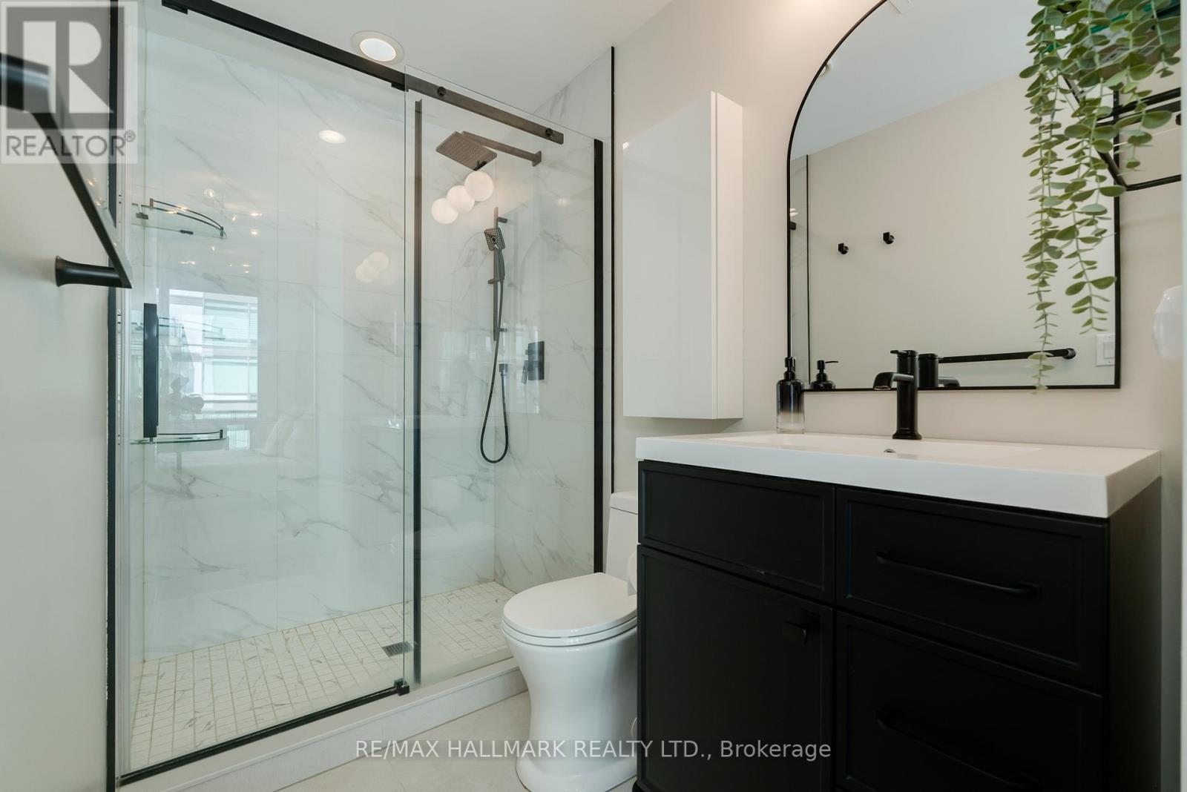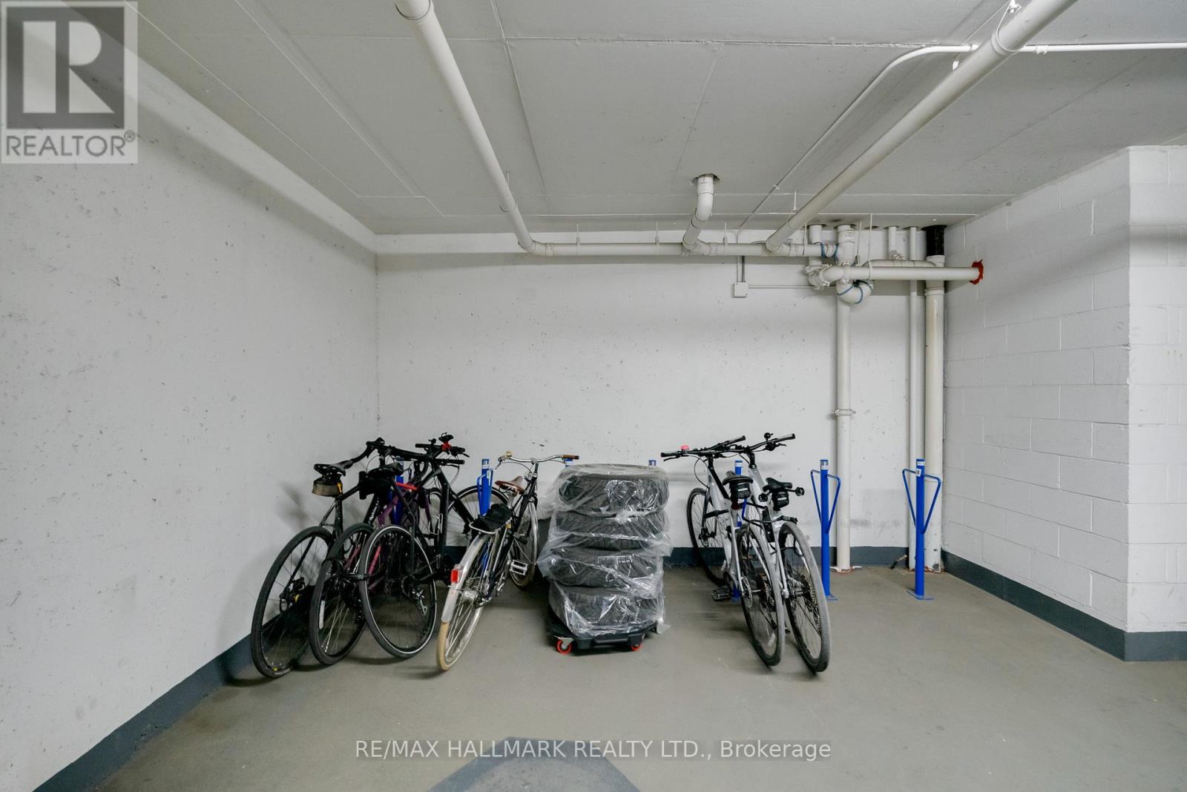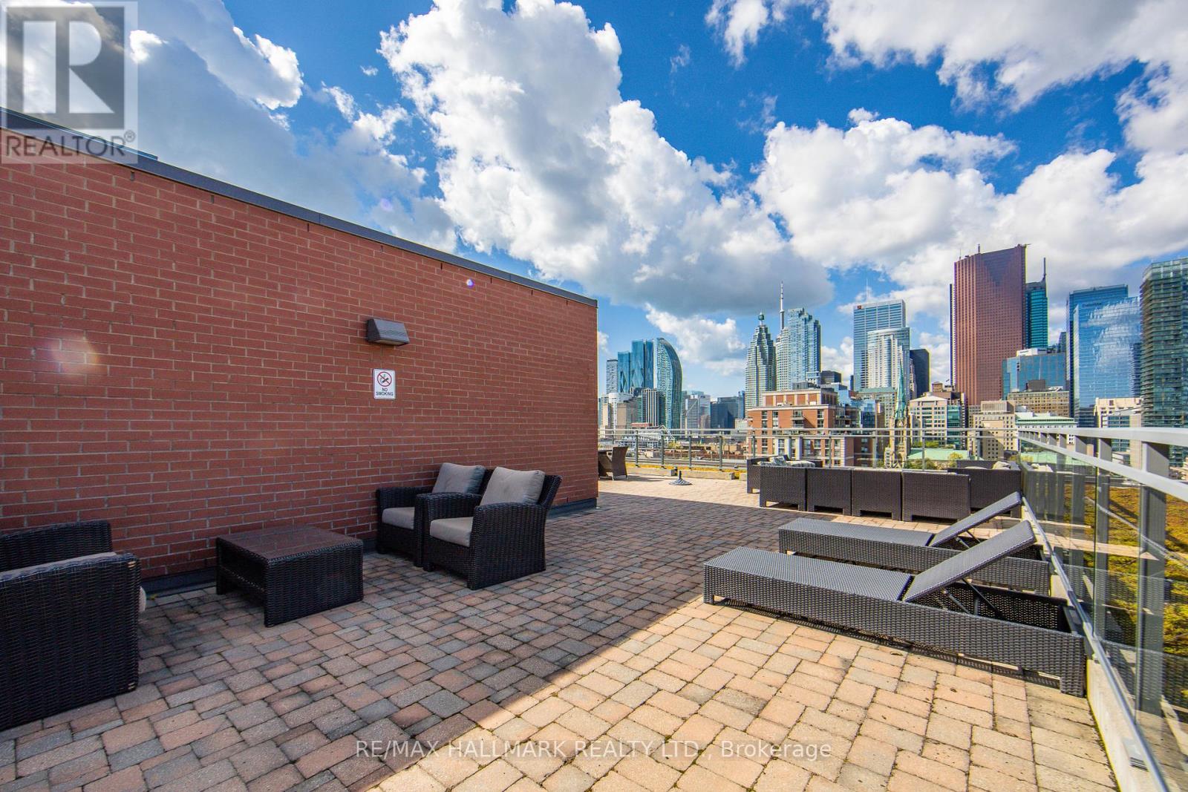$795,000.00
1210 - 205 FREDERICK STREET, Toronto (Moss Park), Ontario, M5A4V3, Canada Listing ID: C11982272| Bathrooms | Bedrooms | Property Type |
|---|---|---|
| 2 | 2 | Single Family |
There is a reason why they almost never sell top floor suites in the Rezen: 9 ft ceilings and split floor plan in one of the quietest streets in Toronto. This corner sub-penthouse suite comes with 2 storage lockers, 2 bicycle lockers and 1 parking. Live within steps from the St Lawrence Market and the best the city has to offer. All while enjoying life in a sleek boutique building. Surrounded by the city's energy while finding peace on your large balcony, cooking in a full-size kitchen, and unwinding in the spa-like primary ensuite. Relaxing on the rooftop patio with the breath taking views, BBQs and outdoor lounge. Getting fitter than ever in the gym and yoga room. Extras: Stunningly updated en suite washroom. Large front load Washer and Dryer in Laundry Closet. Installed light dimmers. Amenities: 24 hours concierge, Free Visitors Parking, Gym, separate Yoga room, Rooftop patio with BBQ dining space and lounge area. (id:31565)

Paul McDonald, Sales Representative
Paul McDonald is no stranger to the Toronto real estate market. With over 21 years experience and having dealt with every aspect of the business from simple house purchases to condo developments, you can feel confident in his ability to get the job done.| Level | Type | Length | Width | Dimensions |
|---|---|---|---|---|
| Main level | Foyer | 2.18 m | 2.23 m | 2.18 m x 2.23 m |
| Main level | Living room | 3.65 m | 3.62 m | 3.65 m x 3.62 m |
| Main level | Dining room | 4.4 m | 2.06 m | 4.4 m x 2.06 m |
| Main level | Kitchen | 0.76 m | 4.15 m | 0.76 m x 4.15 m |
| Main level | Primary Bedroom | 2.92 m | 3.42 m | 2.92 m x 3.42 m |
| Main level | Bedroom 2 | 3.25 m | 3.49 m | 3.25 m x 3.49 m |
| Amenity Near By | Public Transit |
|---|---|
| Features | Balcony, Carpet Free |
| Maintenance Fee | 826.26 |
| Maintenance Fee Payment Unit | Monthly |
| Management Company | Crossbridge Condominium Services |
| Ownership | Condominium/Strata |
| Parking |
|
| Transaction | For sale |
| Bathroom Total | 2 |
|---|---|
| Bedrooms Total | 2 |
| Bedrooms Above Ground | 2 |
| Amenities | Security/Concierge, Exercise Centre, Party Room, Visitor Parking, Storage - Locker |
| Appliances | Dishwasher, Dryer, Microwave, Refrigerator, Stove, Washer, Window Coverings |
| Cooling Type | Central air conditioning |
| Exterior Finish | Brick Facing, Concrete |
| Fireplace Present | |
| Heating Type | Forced air |
| Size Interior | 799.9932 - 898.9921 sqft |
| Type | Apartment |












































