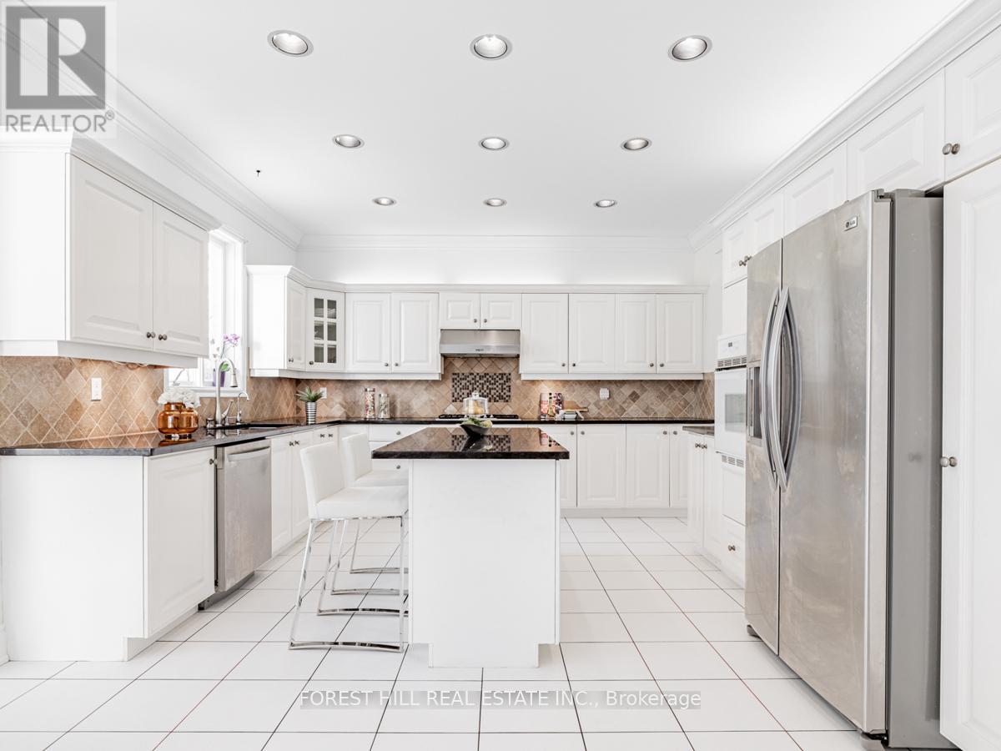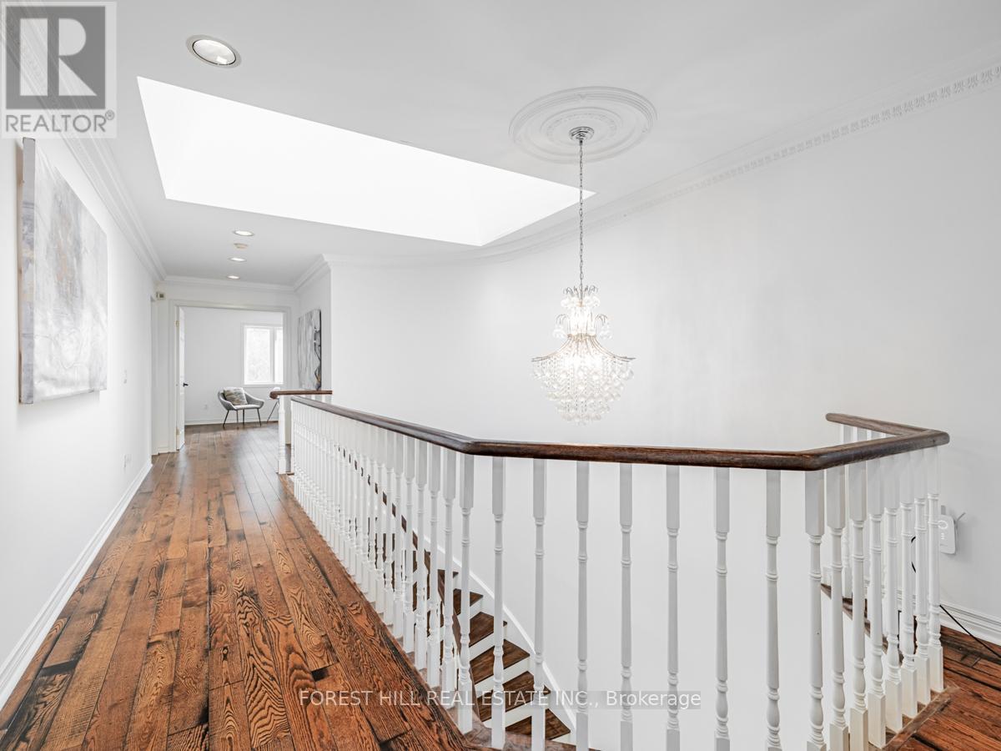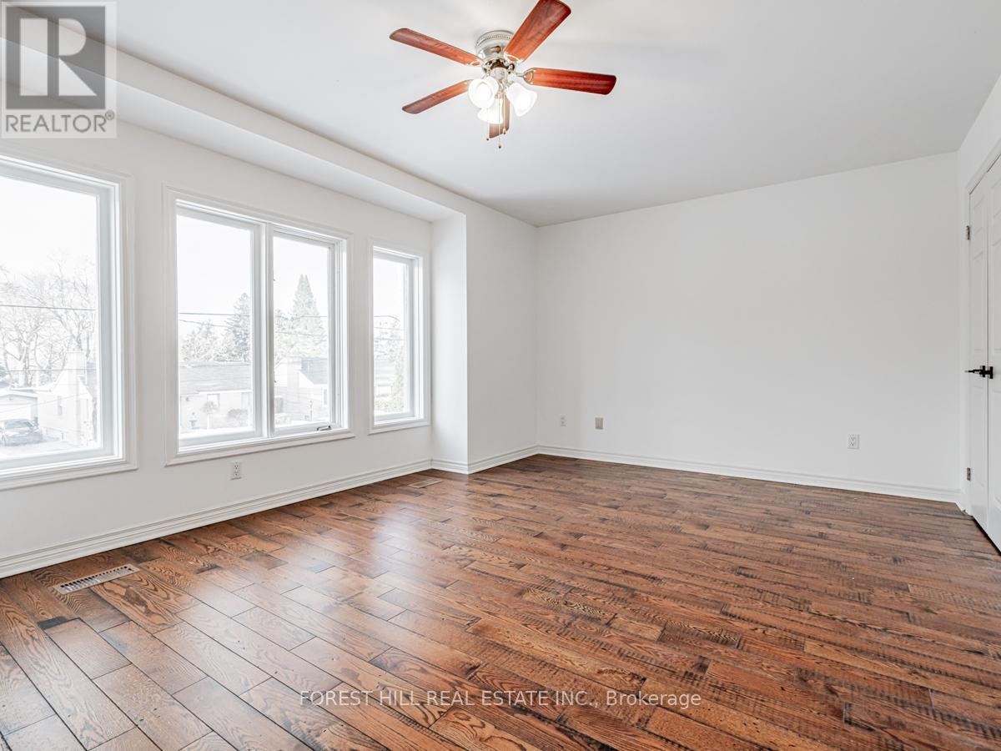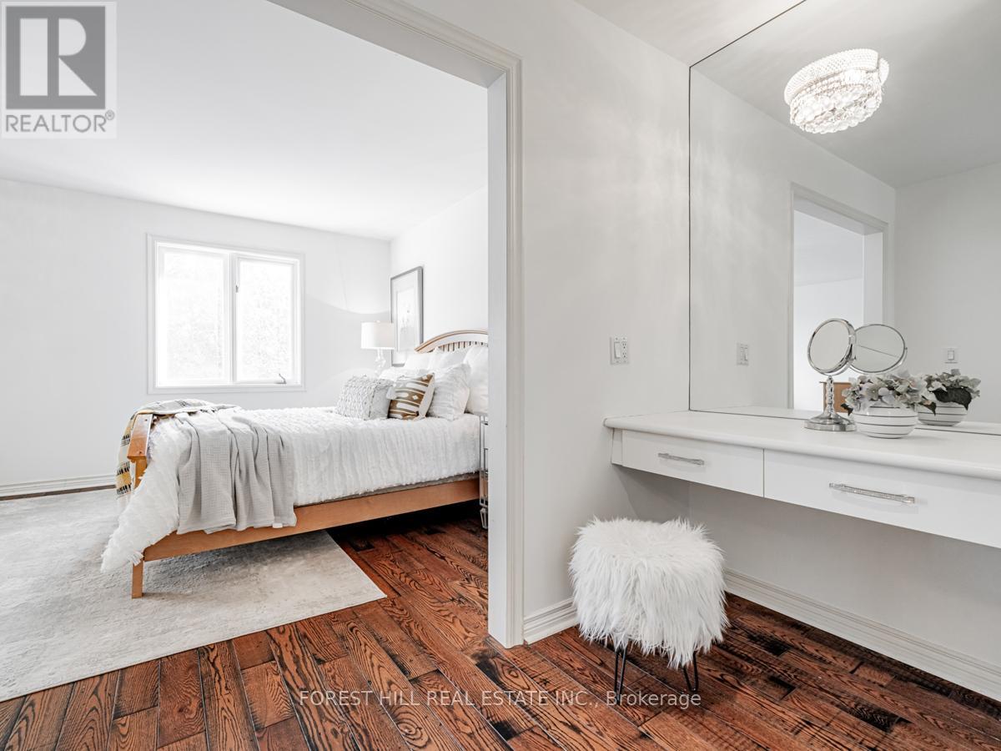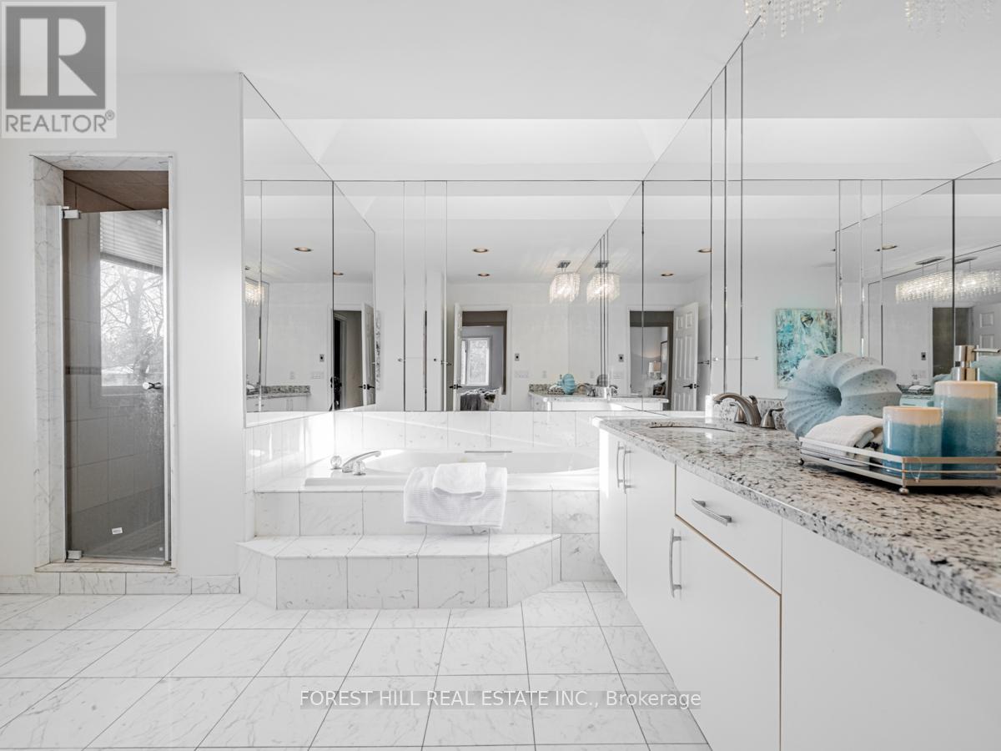$2,599,000.00
121 NIPIGON AVENUE, Toronto (Newtonbrook East), Ontario, M2M2W5, Canada Listing ID: C11978128| Bathrooms | Bedrooms | Property Type |
|---|---|---|
| 5 | 7 | Single Family |
**Fabulous Location(Convenient/Quiet Combined)------Executive Family Home-----Apx 3600Sf(1st/2nd Flrs as per mpac) + fully finished Walkout basement(Potential Rental Income Bsmt($$$)W/A Separate Entrance) In highly demand & family-oriented newtonbrook east neighbourhood------This Gorgeous & timeless floor plan of five(5) bedrooms residence gives the art of space in timeless elegance and natural light with soaring ceilings, dramatic/soaring 2storey-soaring open foyer & hi ceiling(main)---Well-appointed & spacious formal living & dining rooms & Gourmet/family size kitchen with a large breakfast/eat-in area with natural sunlights for your family enjoyment & well-connected family/friends gathering family room with sunny/south exposure-----Super spacious-sunny primary bedroom with a built-In make up vanity area leading into A 5pcs Ensuite--All principal bedrooms(super bright sun-filling bedrooms) with closets & Separate entrance to Potential income($$$) Basement(Spacious rec room--small kitchen--washroom & 2bedrooms)****Functional & Super Convenient location to all amenities******Potential rental income & Live your family's comfortable lifestyle here***** (id:31565)

Paul McDonald, Sales Representative
Paul McDonald is no stranger to the Toronto real estate market. With over 21 years experience and having dealt with every aspect of the business from simple house purchases to condo developments, you can feel confident in his ability to get the job done.| Level | Type | Length | Width | Dimensions |
|---|---|---|---|---|
| Second level | Bedroom 5 | 4.2 m | 3.5 m | 4.2 m x 3.5 m |
| Second level | Primary Bedroom | 6.8 m | 3.66 m | 6.8 m x 3.66 m |
| Second level | Bedroom 2 | 4.88 m | 3.35 m | 4.88 m x 3.35 m |
| Second level | Bedroom 3 | 4.27 m | 3.35 m | 4.27 m x 3.35 m |
| Second level | Bedroom 4 | 4.6 m | 3.35 m | 4.6 m x 3.35 m |
| Basement | Recreational, Games room | 6.5 m | 4 m | 6.5 m x 4 m |
| Basement | Kitchen | 3.35 m | 1.22 m | 3.35 m x 1.22 m |
| Basement | Bedroom | 3.66 m | 3.35 m | 3.66 m x 3.35 m |
| Basement | Bedroom | 3.66 m | 3.35 m | 3.66 m x 3.35 m |
| Basement | Bedroom | 3.88 m | 3 m | 3.88 m x 3 m |
| Main level | Living room | 5.5 m | 3.35 m | 5.5 m x 3.35 m |
| Main level | Dining room | 4.57 m | 3.35 m | 4.57 m x 3.35 m |
| Main level | Kitchen | 4.86 m | 4.07 m | 4.86 m x 4.07 m |
| Main level | Eating area | 4.79 m | 2.91 m | 4.79 m x 2.91 m |
| Main level | Family room | 6 m | 3.66 m | 6 m x 3.66 m |
| Main level | Library | 3.6 m | 2.74 m | 3.6 m x 2.74 m |
| Amenity Near By | Park, Schools, Place of Worship, Public Transit |
|---|---|
| Features | |
| Maintenance Fee | |
| Maintenance Fee Payment Unit | |
| Management Company | |
| Ownership | Freehold |
| Parking |
|
| Transaction | For sale |
| Bathroom Total | 5 |
|---|---|
| Bedrooms Total | 7 |
| Bedrooms Above Ground | 5 |
| Bedrooms Below Ground | 2 |
| Appliances | Dishwasher, Dryer, Hood Fan, Oven, Refrigerator, Stove, Washer |
| Basement Development | Finished |
| Basement Features | Walk out |
| Basement Type | N/A (Finished) |
| Construction Style Attachment | Detached |
| Cooling Type | Central air conditioning |
| Exterior Finish | Stone, Brick |
| Fireplace Present | True |
| Flooring Type | Hardwood, Tile, Laminate |
| Half Bath Total | 1 |
| Heating Fuel | Natural gas |
| Heating Type | Forced air |
| Size Interior | 3499.9705 - 4999.958 sqft |
| Stories Total | 2 |
| Type | House |
| Utility Water | Municipal water |

















