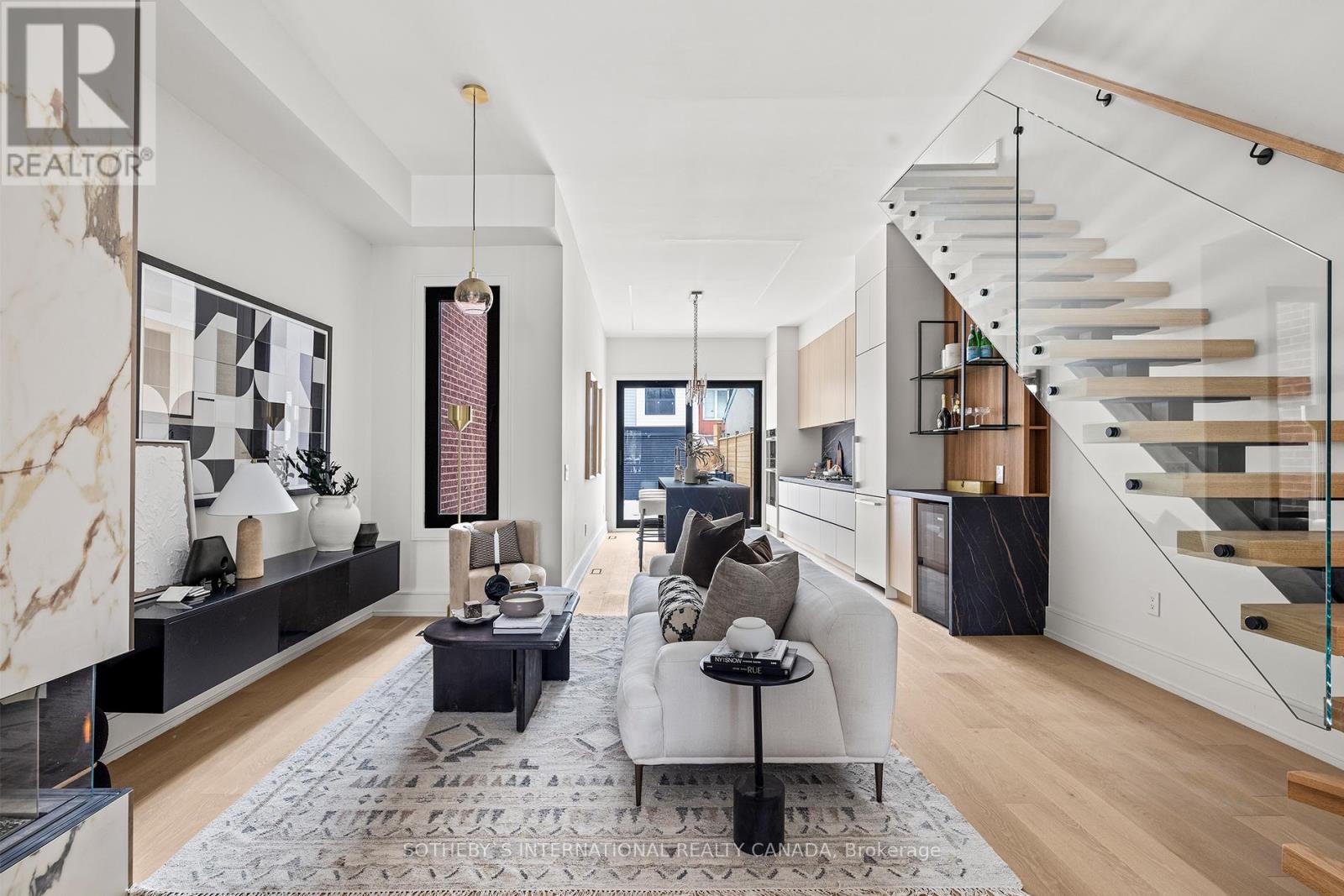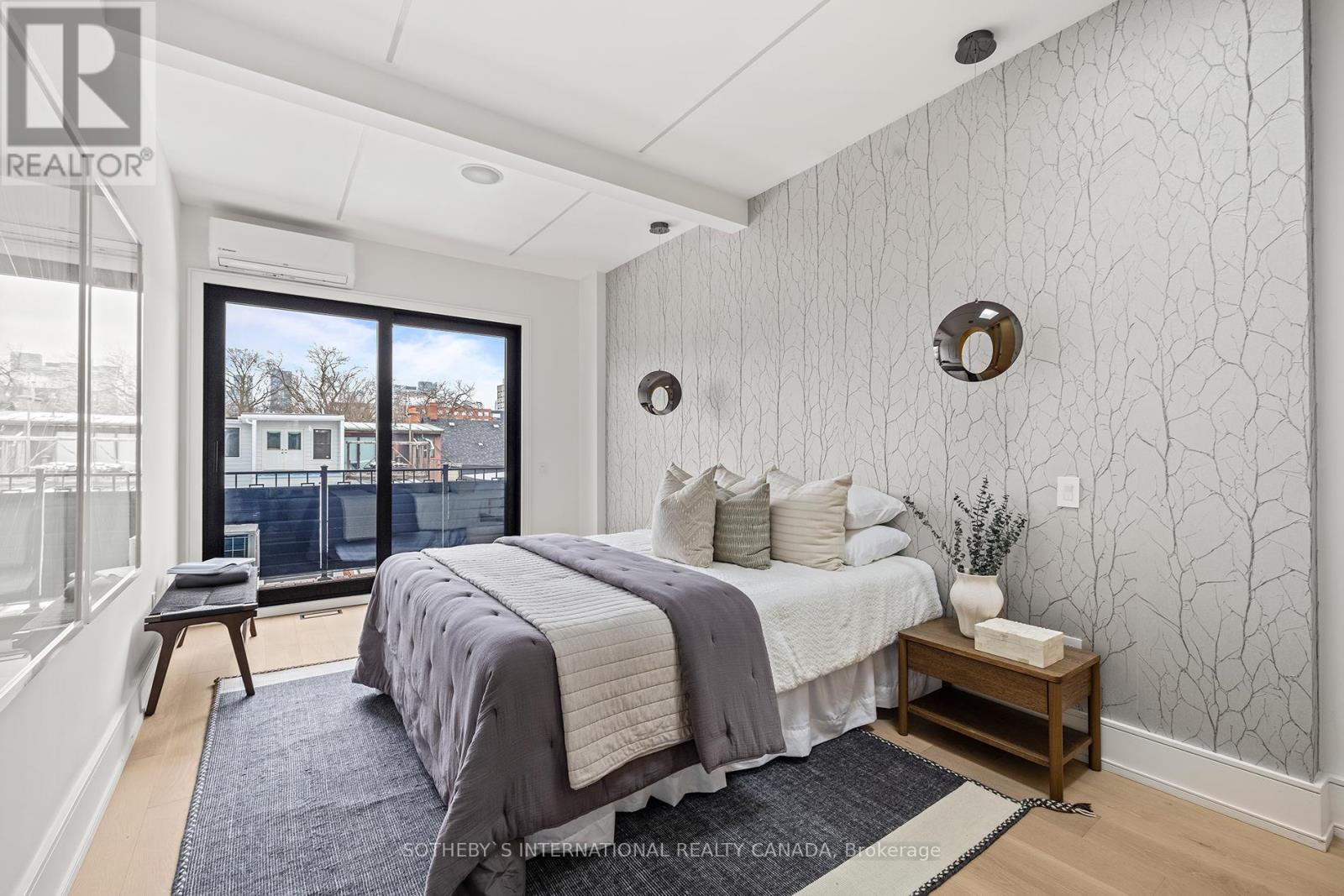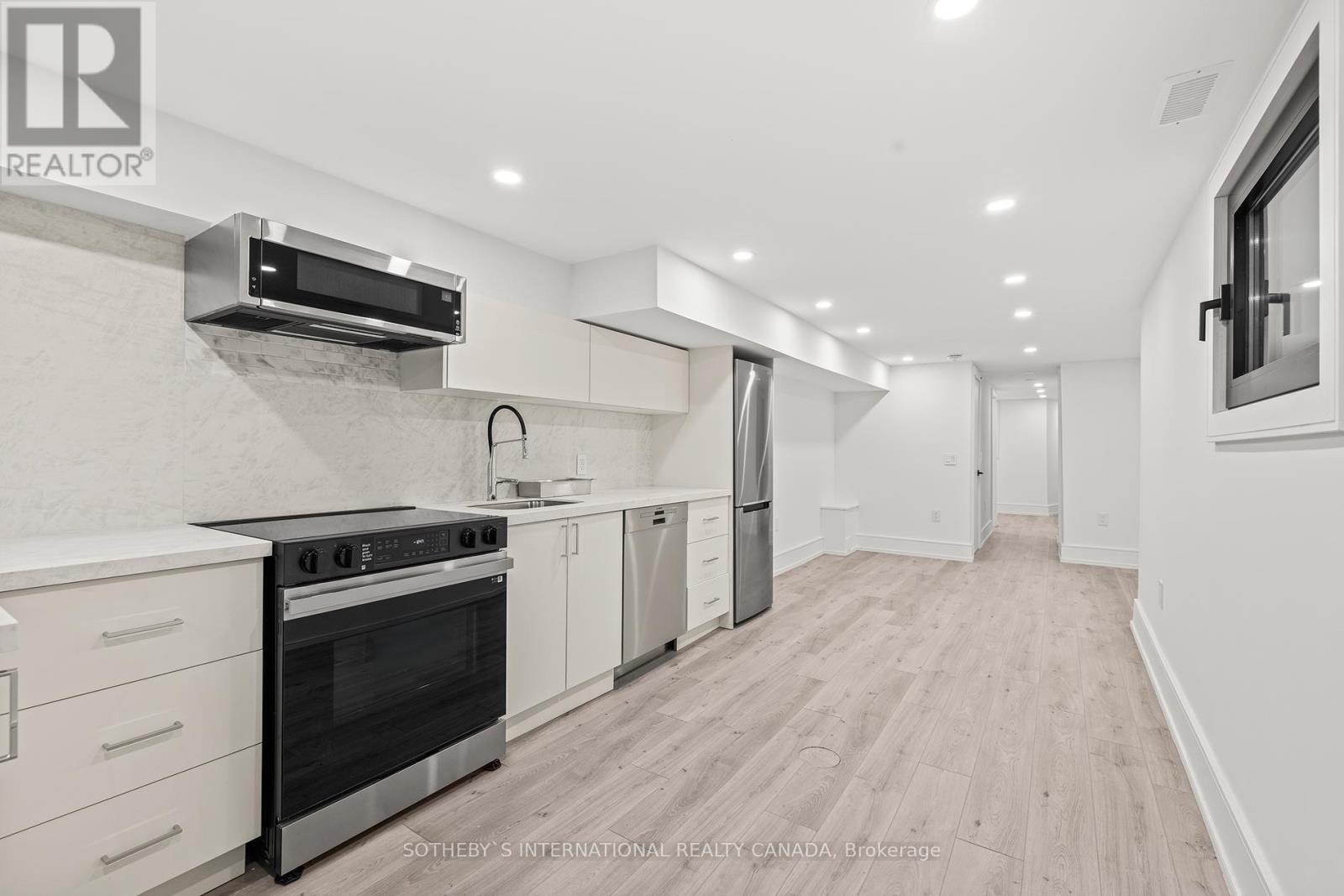$2,998,000.00
121 MAJOR STREET, Toronto (University), Ontario, M5S2K9, Canada Listing ID: C11923881| Bathrooms | Bedrooms | Property Type |
|---|---|---|
| 5 | 5 | Single Family |
Discover a masterfully reimagined Victorian townhouse in the heart of Harbord Village, where history meets bold, modern design. With nearly 3,000 square feet of living space, complete with a fully separate income suite, it's a home that brings both versatility and opportunity. The main level makes a statement with soaring 10-foot ceilings, oversized windows, and a dramatic fireplace. The chef's kitchen, equipped with Miele appliances, a waterfall island, and a built-in bar, is as functional as it is stylish. Thoughtful touches like a custom entry closet and discreet powder room elevate the space. The upper levels are designed with family living in mind, offering four sunlit bedrooms each with custom closets. Skylights illuminate the expansive top floor primary suite, which includes a spa-like five-piece ensuite with heated floors, a sprawling walk-in closet, and a flexible office space or dressing room. Additional features of this home include built-in speakers and a smart lighting system which are seamlessly integrated throughout for an elevated living experience. Outside, landscaped gardens and two balconies provide peaceful outdoor escapes, with iconic CN Tower views. An automatic gate opens to your private parking space for additional convenience. Situated just steps from transit, parks, top schools, and vibrant shops and restaurants on the streets of Harbord and College, this home is a rare find in a coveted neighbourhood. (id:31565)

Paul McDonald, Sales Representative
Paul McDonald is no stranger to the Toronto real estate market. With over 21 years experience and having dealt with every aspect of the business from simple house purchases to condo developments, you can feel confident in his ability to get the job done.| Level | Type | Length | Width | Dimensions |
|---|---|---|---|---|
| Second level | Bedroom 2 | 3.43 m | 3.35 m | 3.43 m x 3.35 m |
| Second level | Bedroom 3 | 2.87 m | 2.72 m | 2.87 m x 2.72 m |
| Second level | Bedroom 4 | 4.65 m | 4.09 m | 4.65 m x 4.09 m |
| Third level | Primary Bedroom | 5.41 m | 3.23 m | 5.41 m x 3.23 m |
| Third level | Office | 3.86 m | 3.23 m | 3.86 m x 3.23 m |
| Basement | Kitchen | 4.5 m | 2.84 m | 4.5 m x 2.84 m |
| Basement | Bedroom | 4.01 m | 3.1 m | 4.01 m x 3.1 m |
| Basement | Living room | 4.06 m | 3.51 m | 4.06 m x 3.51 m |
| Main level | Foyer | 2.18 m | 1.47 m | 2.18 m x 1.47 m |
| Main level | Living room | 4.09 m | 3.35 m | 4.09 m x 3.35 m |
| Main level | Dining room | 4.14 m | 3.89 m | 4.14 m x 3.89 m |
| Main level | Kitchen | 5.54 m | 3.35 m | 5.54 m x 3.35 m |
| Amenity Near By | Park, Public Transit, Schools |
|---|---|
| Features | Lane, Lighting, Carpet Free, Sump Pump |
| Maintenance Fee | |
| Maintenance Fee Payment Unit | |
| Management Company | |
| Ownership | Freehold |
| Parking |
|
| Transaction | For sale |
| Bathroom Total | 5 |
|---|---|
| Bedrooms Total | 5 |
| Bedrooms Above Ground | 4 |
| Bedrooms Below Ground | 1 |
| Amenities | Fireplace(s), Separate Electricity Meters |
| Appliances | Water Heater, Range, Oven - Built-In, Cooktop, Dishwasher, Dryer, Oven, Refrigerator, Stove, Washer |
| Basement Features | Apartment in basement, Separate entrance |
| Basement Type | N/A |
| Construction Style Attachment | Attached |
| Cooling Type | Central air conditioning |
| Exterior Finish | Brick |
| Fireplace Present | True |
| Fireplace Total | 1 |
| Flooring Type | Hardwood |
| Foundation Type | Block |
| Half Bath Total | 1 |
| Heating Fuel | Natural gas |
| Heating Type | Forced air |
| Size Interior | 1999.983 - 2499.9795 sqft |
| Stories Total | 3 |
| Type | Row / Townhouse |
| Utility Water | Municipal water |







































