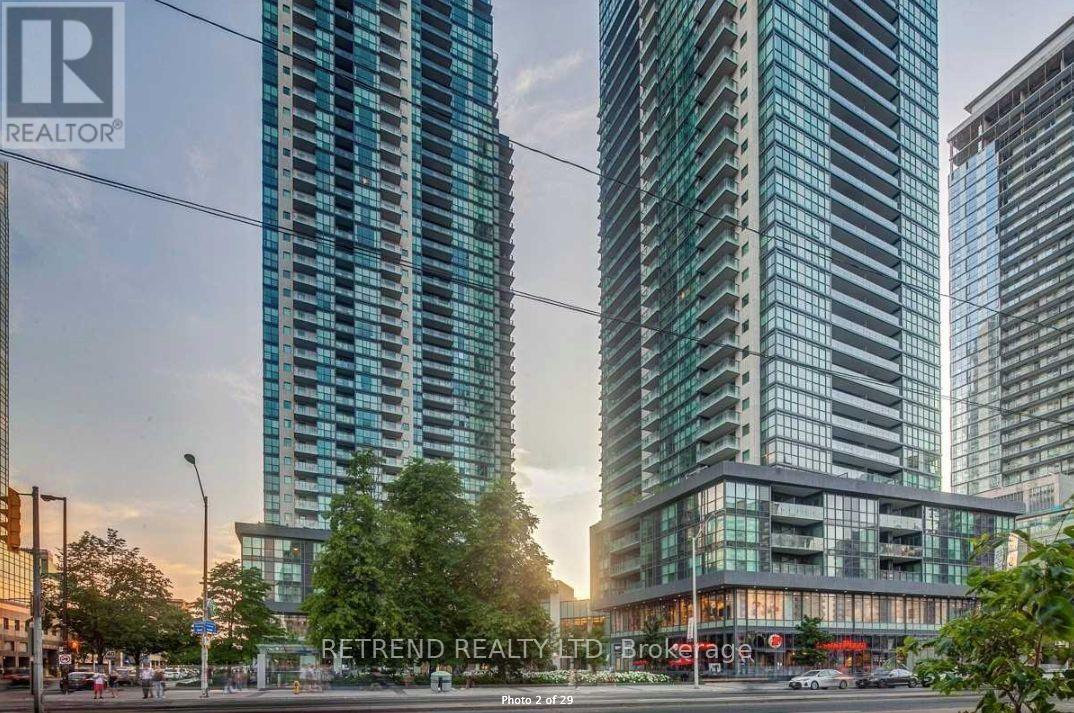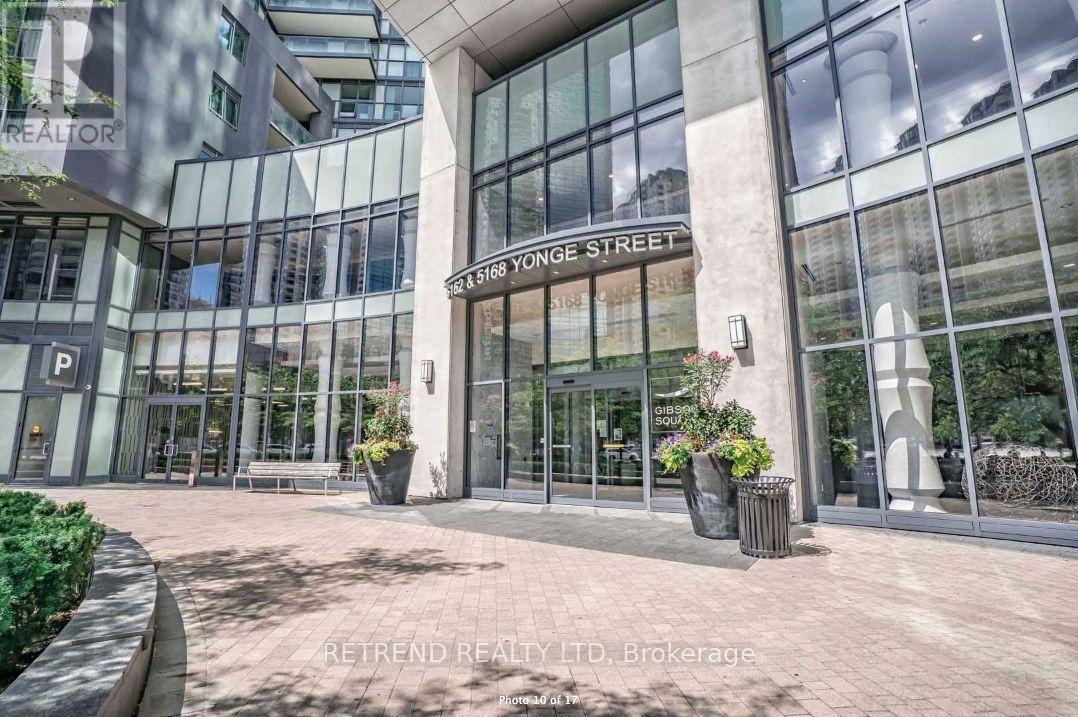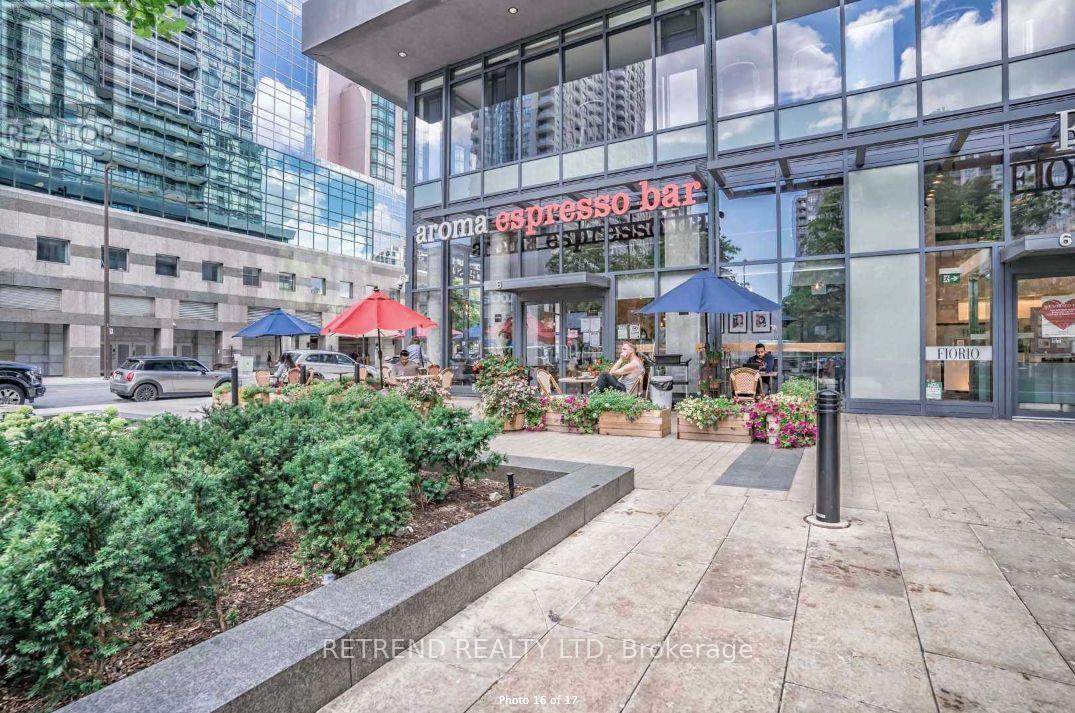$868,000.00
1209 - 5168 YONGE STREET, Toronto (Lansing-Westgate), Ontario, M2N0G1, Canada Listing ID: C9306296| Bathrooms | Bedrooms | Property Type |
|---|---|---|
| 2 | 2 | Single Family |
Welcome to Gibson Square North Tower, 2Bed & 2 Wash with NE Corner Unit, Separate room Floor Plan ** Direct Access To Subway ** Footsteps To Restaurants,Bars, Theatre, Shops, Library, Banks, North York Civic Centre & Mel Last man Square **One Parking (D59) & One Locker (D121)
Built In Fridge, Stove, Dishwasher, Microwave with Hood Fan, Stacked Washer & Dryer, All Window Coverings, All Existing Light Fixtures. (id:31565)

Paul McDonald, Sales Representative
Paul McDonald is no stranger to the Toronto real estate market. With over 21 years experience and having dealt with every aspect of the business from simple house purchases to condo developments, you can feel confident in his ability to get the job done.Room Details
| Level | Type | Length | Width | Dimensions |
|---|---|---|---|---|
| Flat | Living room | 5.33 m | 3.78 m | 5.33 m x 3.78 m |
| Flat | Dining room | 5.33 m | 3.78 m | 5.33 m x 3.78 m |
| Flat | Kitchen | 5.33 m | 2 m | 5.33 m x 2 m |
| Flat | Primary Bedroom | 3.63 m | 2.91 m | 3.63 m x 2.91 m |
| Flat | Bedroom 2 | 4.36 m | 2.91 m | 4.36 m x 2.91 m |
Additional Information
| Amenity Near By | |
|---|---|
| Features | Balcony |
| Maintenance Fee | 569.92 |
| Maintenance Fee Payment Unit | Monthly |
| Management Company | Crissbridge Condominium Service |
| Ownership | Condominium/Strata |
| Parking |
|
| Transaction | For sale |
Building
| Bathroom Total | 2 |
|---|---|
| Bedrooms Total | 2 |
| Bedrooms Above Ground | 2 |
| Amenities | Security/Concierge, Party Room, Exercise Centre, Storage - Locker |
| Appliances | Dishwasher, Dryer, Hood Fan, Microwave, Refrigerator, Stove, Washer, Window Coverings |
| Cooling Type | Central air conditioning |
| Exterior Finish | Concrete |
| Fireplace Present | |
| Flooring Type | Laminate |
| Half Bath Total | 1 |
| Heating Fuel | Natural gas |
| Heating Type | Forced air |
| Size Interior | 799.9932 - 898.9921 sqft |
| Type | Apartment |














