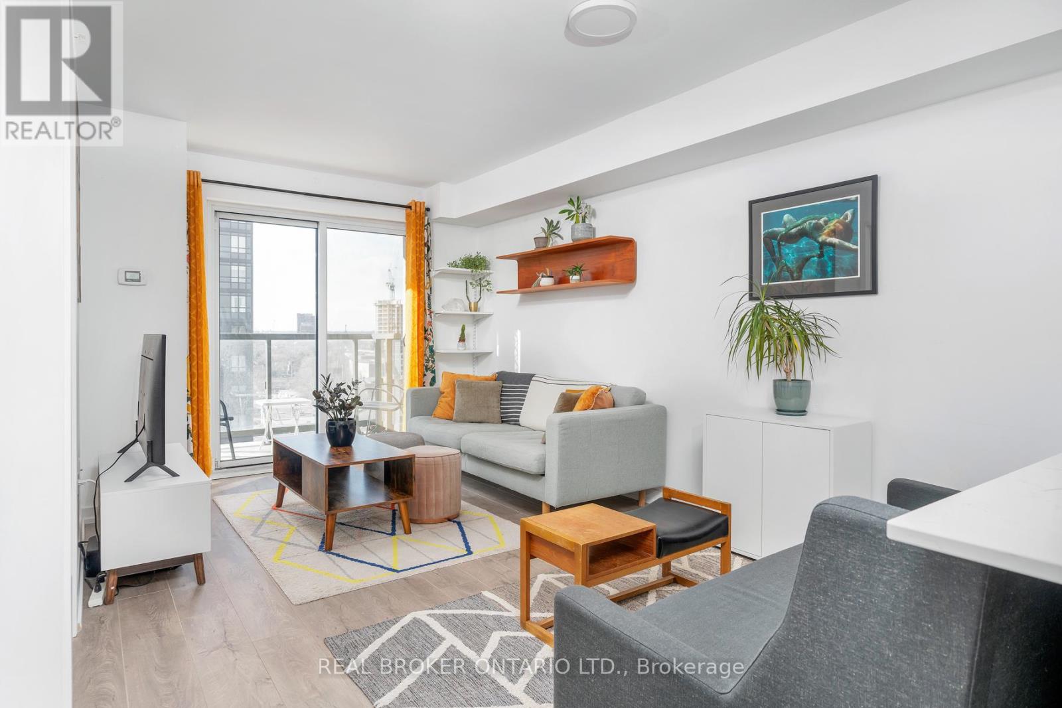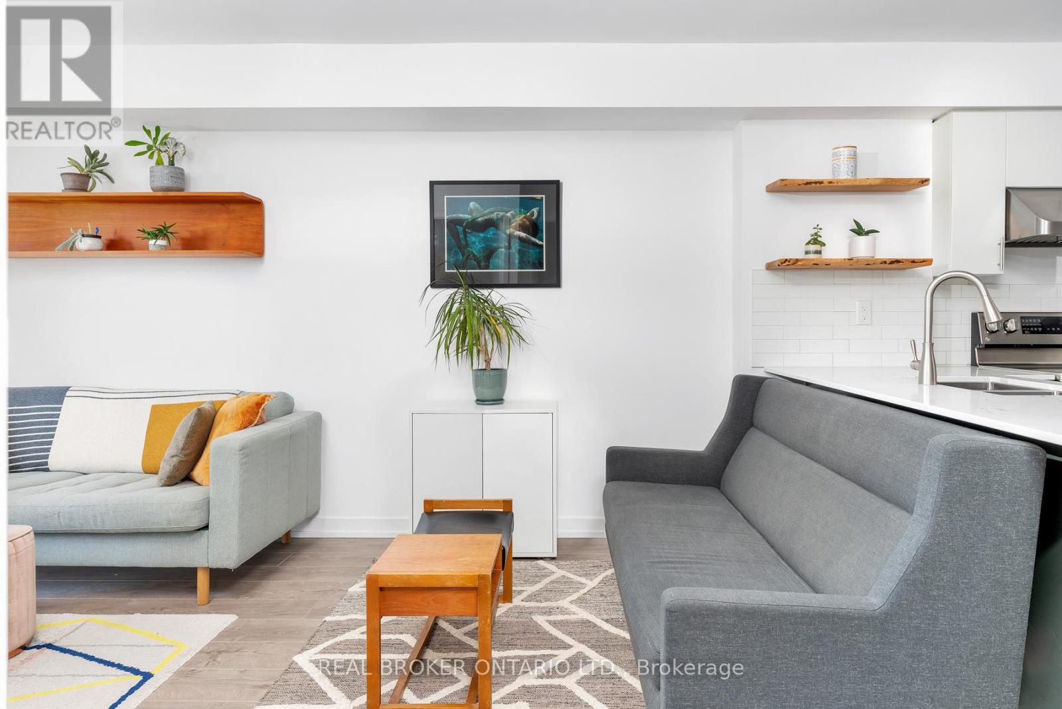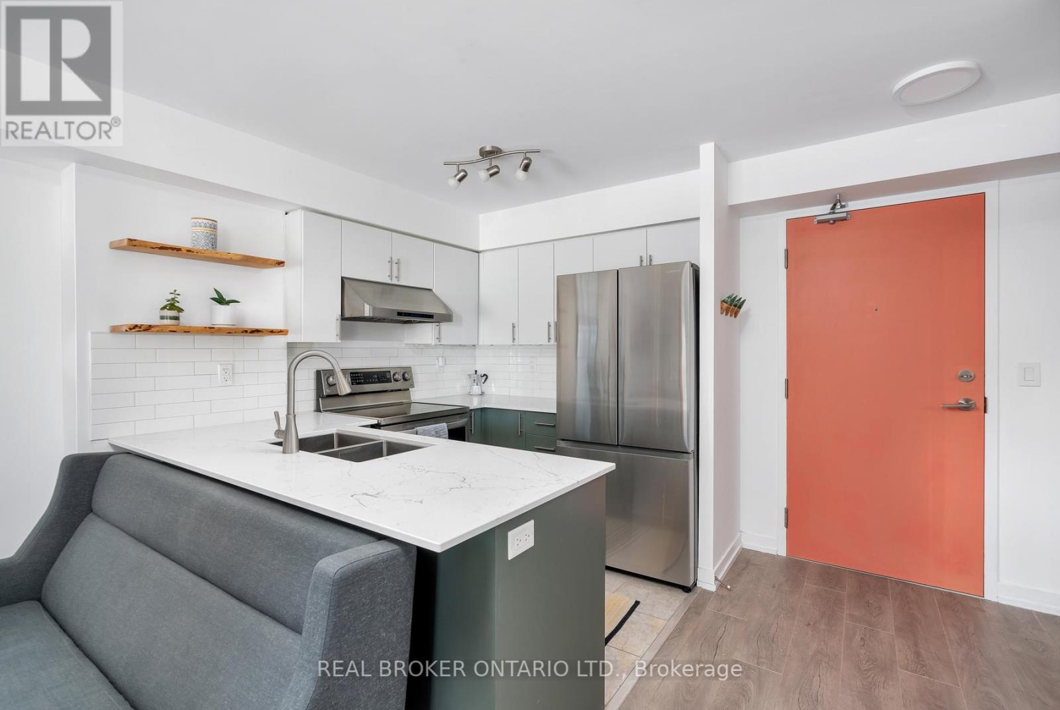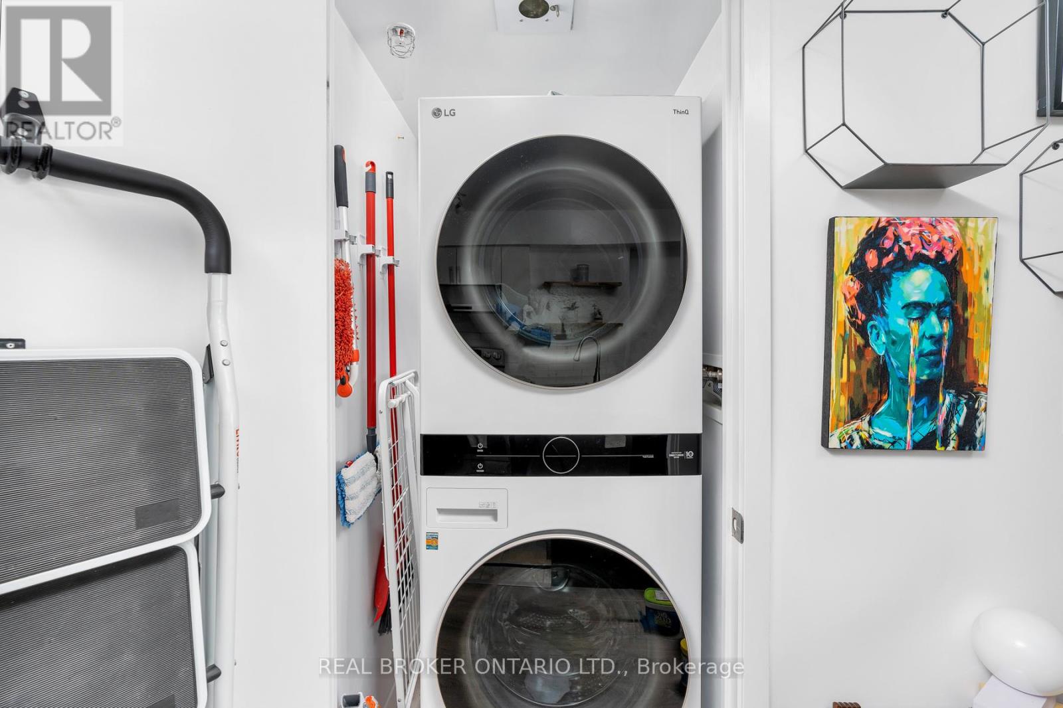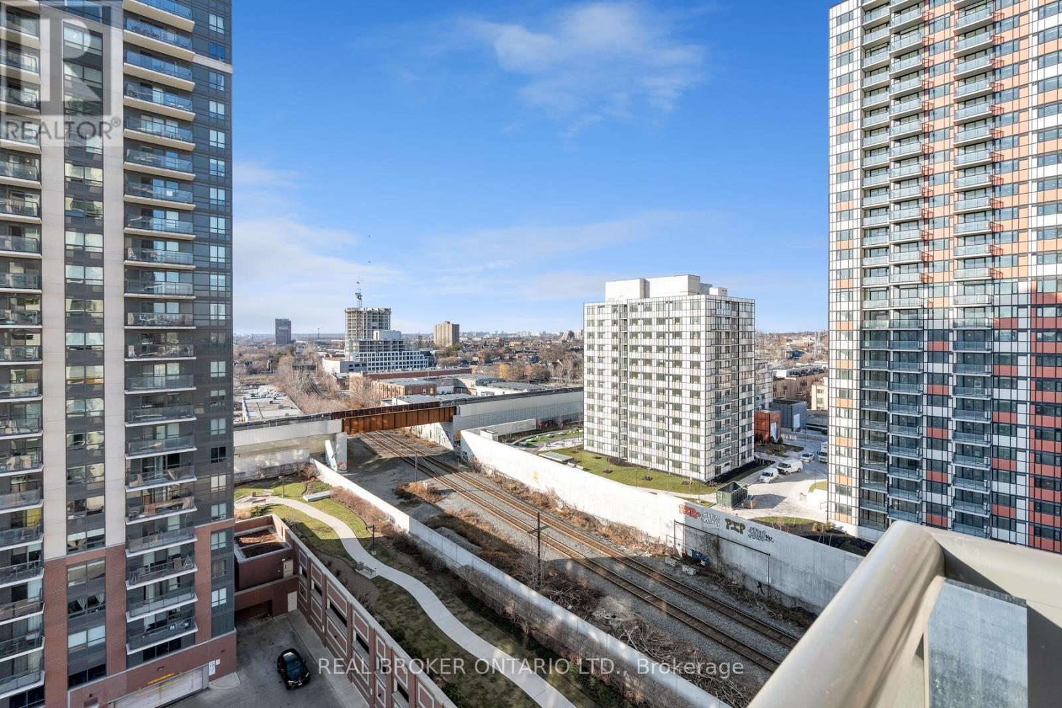Homeownership or Investment Awaits at Fuse Condos! First-time buyers and savvy investors: your opportunity is here! Located in Toronto's vibrant Junction Triangle, this one-bedroom suite is the perfect entry into homeownership or a smart addition to your portfolio. Enjoy modern finishes, a functional layout, and a west-facing balcony offering stunning sunsets. Fuse Condos combines style with unmatched convenience. With underground access to Food Basics and Shoppers Drug Mart means winter shopping is a breeze. The building offers premium amenities, including a fitness centre, yoga studio, theatre, party room, terrace, and 24/7 concierge services. Steps from trendy restaurants, cafes, parks, and trails, this location is a commuter's dream. A 4-minute bus ride takes you to Lansdowne Station, with quick access to the Gardiner Expressway, Highway 401, and the upcoming GO Transit stop at Lansdowne & Bloor. Whether starting your homeownership journey or expanding your investments, this is an opportunity you dont want to miss! **EXTRAS** All
- Appl, light fixt, clothes washer and dryer & window cov. (Popcorn ceilings removed, freshly painted, new quart countertop, sink, and kitchen taps, soft close hinges in kitchen, new washer/dryer, stove, fridge, stove & hood fan/m/w (id:31565)






