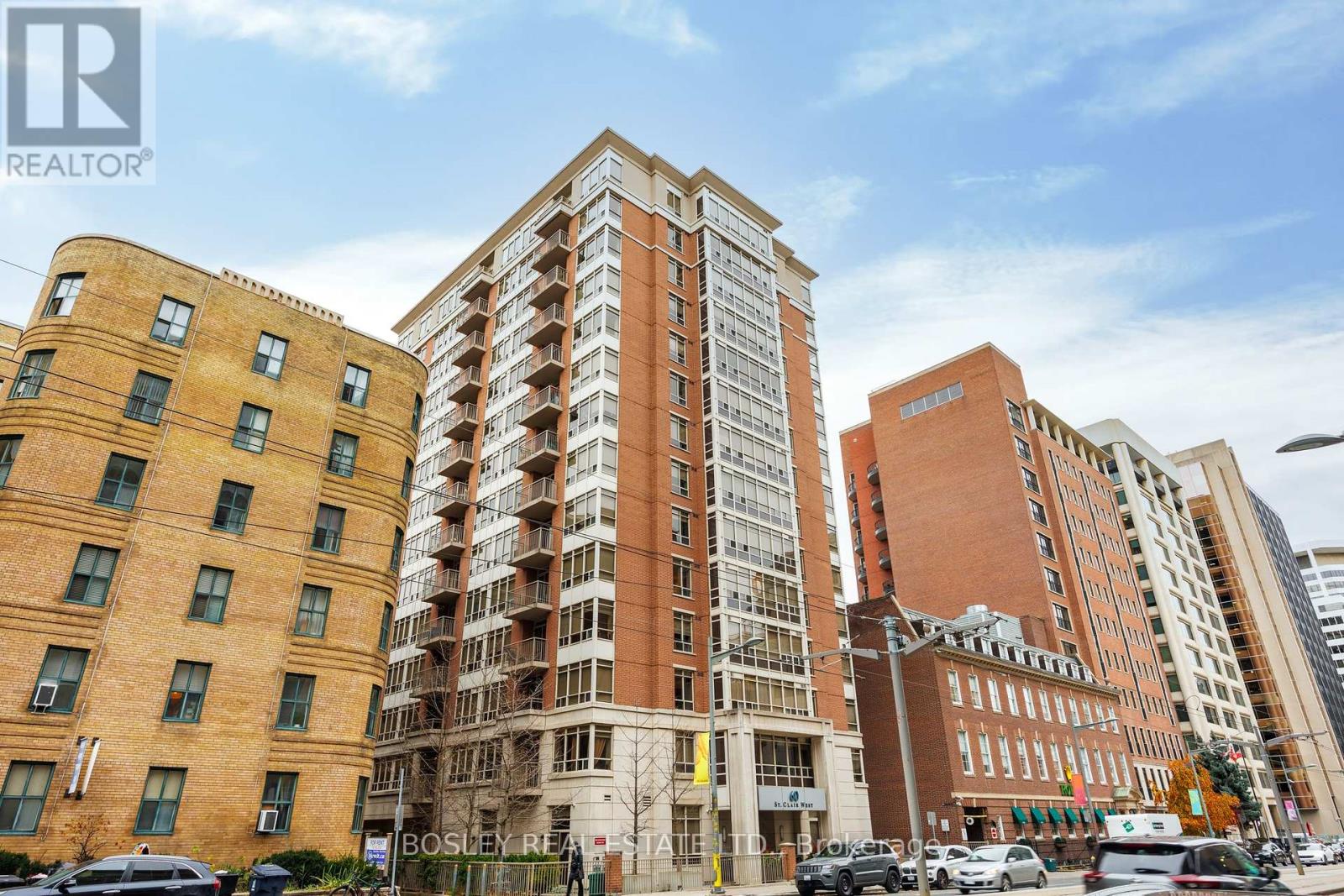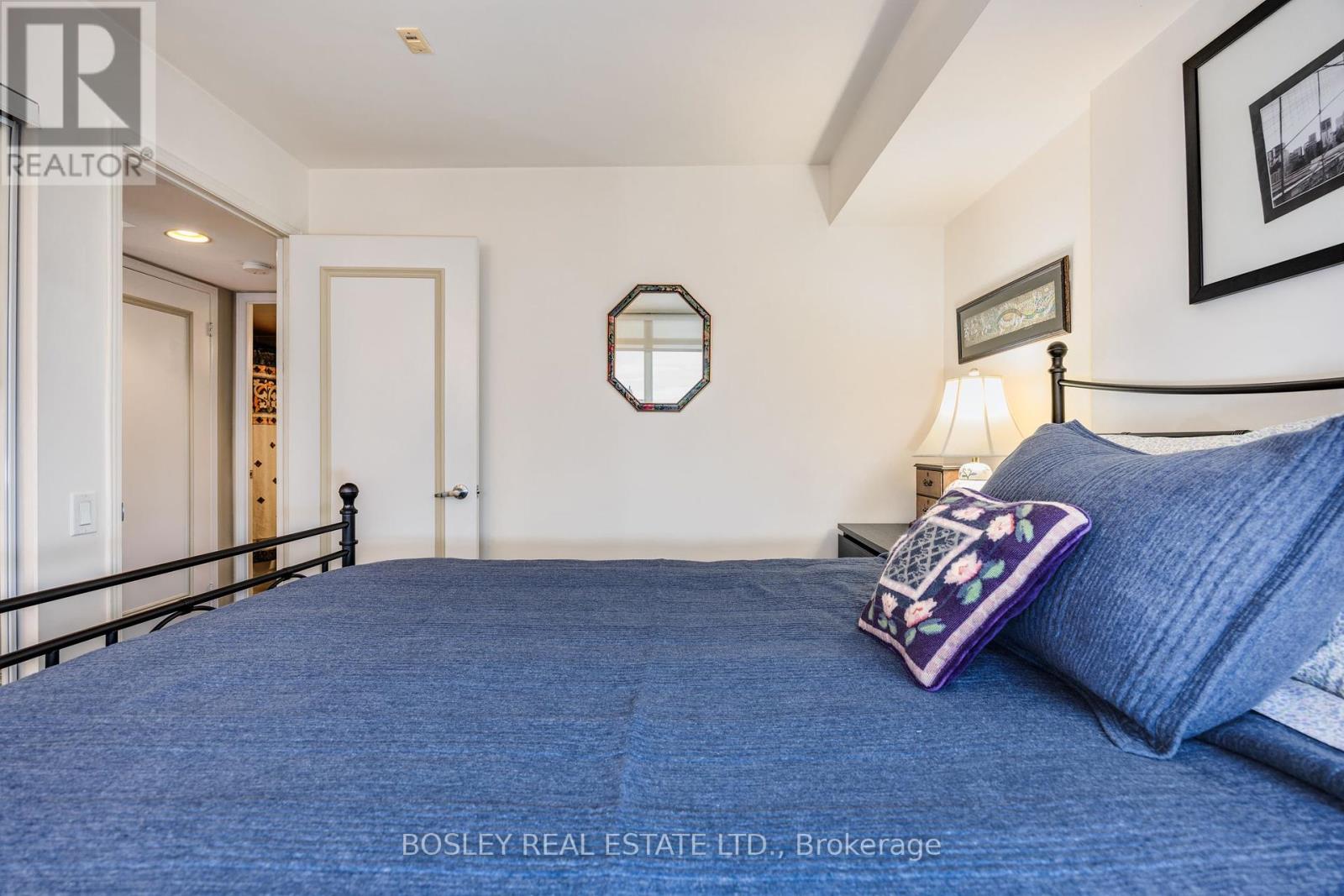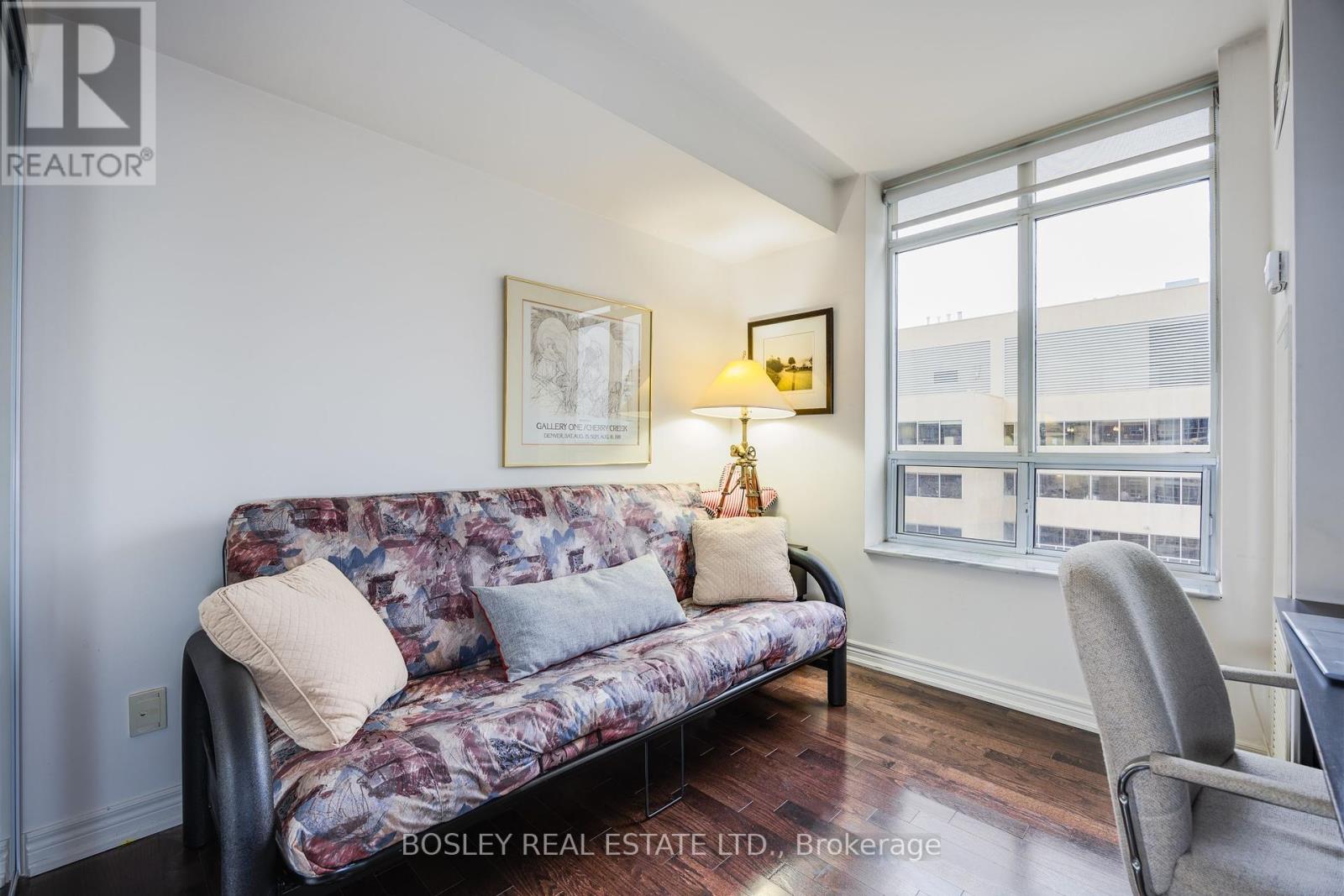$759,000.00
1207 - 60 ST CLAIR AVENUE W, Toronto (Yonge-St. Clair), Ontario, M4V1M1, Canada Listing ID: C11175666| Bathrooms | Bedrooms | Property Type |
|---|---|---|
| 1 | 2 | Single Family |
Bright & Comfortable South-West Corner Suite at 'The Carlyle'; a boutique condo building at Yonge and St Clair. This exceptional space features 2 bedrooms and 1 bathroom, along with parking and two storage lockers! This airy suite features a well thought out floor plan with wonderful views and abundant natural light through large West and South-facing windows in the main bedroom, and an unobstructed West view from the open balcony, living room & dining room. High quality and upgraded finishes throughout; Deep white marble stone window sills, dark wood floors and granite counters, stainless steel appliances, built-in storage shelving, mounted TV, and custom light-filtering roller blinds in every window. Convenient in-suite laundry, and both bedrooms feature large oversized mirrored closets with built-in drawers and organizer systems. The second bedroom also features a South-facing window and doubles perfectly as a Work-From-Home office space. As highlighted earlier, this suite comes packaged with 1 underground parking space and TWO convenient storage lockers on the same level. Just STEPS from the Yonge & St Clair subway, several ravine trails and public green spaces, shops, grocery options, parks and great restaurants!
Included in your monthly fees; Heat, Central Air, Water, Building Insurance, Parking, 2 Storage Lockers & Amenities; Concierge/Security & On-site Management Office, Gym, Party Room/Meeting Facilities, Guest Suite & Visitor Parking. (id:31565)

Paul McDonald, Sales Representative
Paul McDonald is no stranger to the Toronto real estate market. With over 21 years experience and having dealt with every aspect of the business from simple house purchases to condo developments, you can feel confident in his ability to get the job done.| Level | Type | Length | Width | Dimensions |
|---|---|---|---|---|
| Flat | Foyer | 1.82 m | 1.12 m | 1.82 m x 1.12 m |
| Flat | Kitchen | 2.89 m | 3.08 m | 2.89 m x 3.08 m |
| Flat | Living room | 4.95 m | 3.49 m | 4.95 m x 3.49 m |
| Flat | Dining room | 2.77 m | 1.7 m | 2.77 m x 1.7 m |
| Flat | Other | 1.42 m | 2.38 m | 1.42 m x 2.38 m |
| Flat | Bedroom | 3.25 m | 2.93 m | 3.25 m x 2.93 m |
| Flat | Bedroom 2 | 2.79 m | 3.3 m | 2.79 m x 3.3 m |
| Amenity Near By | Park, Place of Worship, Public Transit, Schools |
|---|---|
| Features | Ravine, Balcony, Carpet Free, In suite Laundry |
| Maintenance Fee | 973.42 |
| Maintenance Fee Payment Unit | Monthly |
| Management Company | First Service Residential |
| Ownership | Condominium/Strata |
| Parking |
|
| Transaction | For sale |
| Bathroom Total | 1 |
|---|---|
| Bedrooms Total | 2 |
| Bedrooms Above Ground | 2 |
| Amenities | Party Room, Visitor Parking, Exercise Centre, Separate Heating Controls, Storage - Locker, Security/Concierge |
| Appliances | Dishwasher, Dryer, Microwave, Refrigerator, Stove, Washer, Window Coverings |
| Cooling Type | Central air conditioning |
| Exterior Finish | Concrete, Brick |
| Fireplace Present | |
| Fire Protection | Security system, Smoke Detectors |
| Flooring Type | Tile, Hardwood |
| Heating Fuel | Natural gas |
| Heating Type | Forced air |
| Size Interior | 699.9943 - 798.9932 sqft |
| Type | Apartment |











































