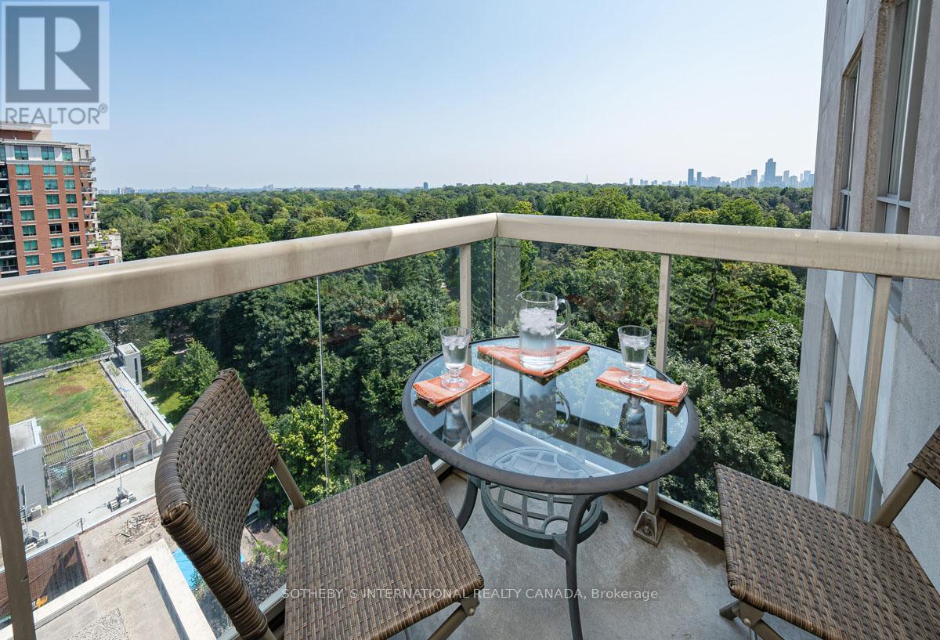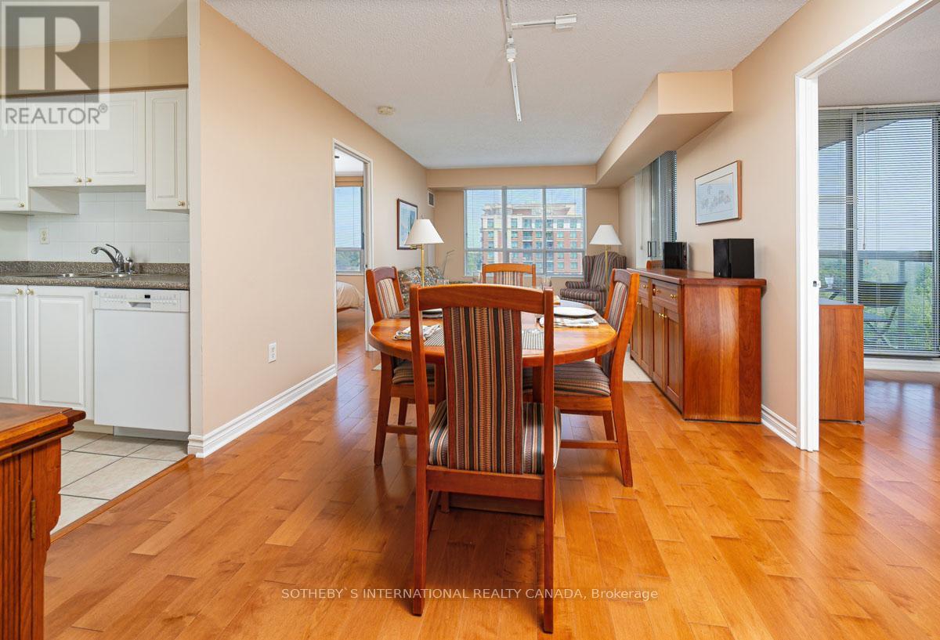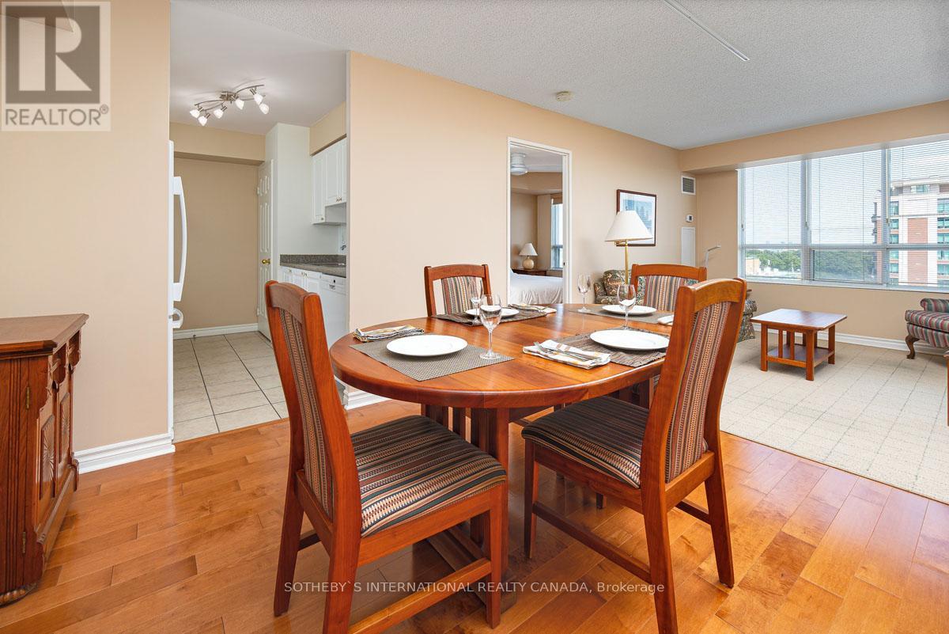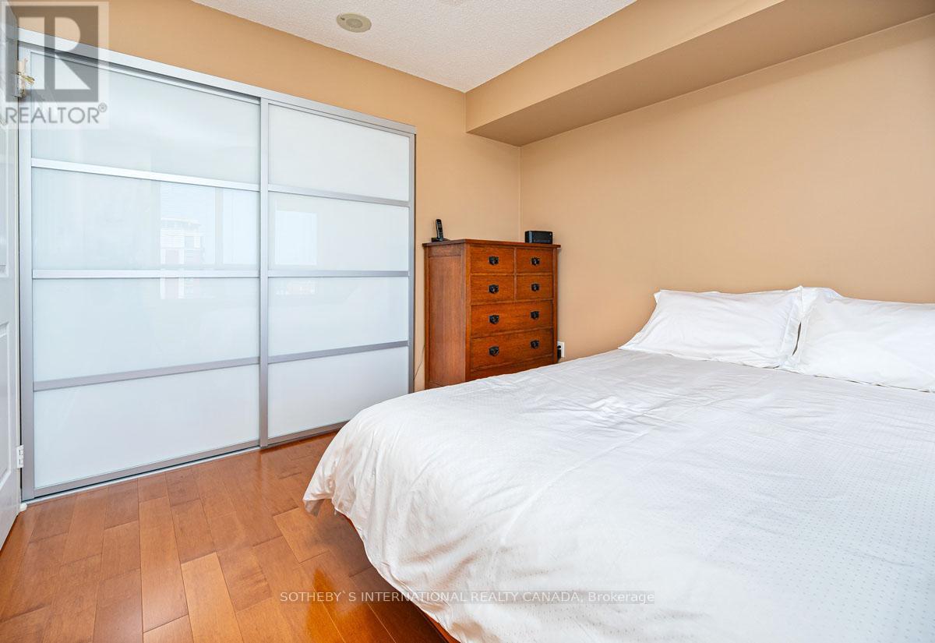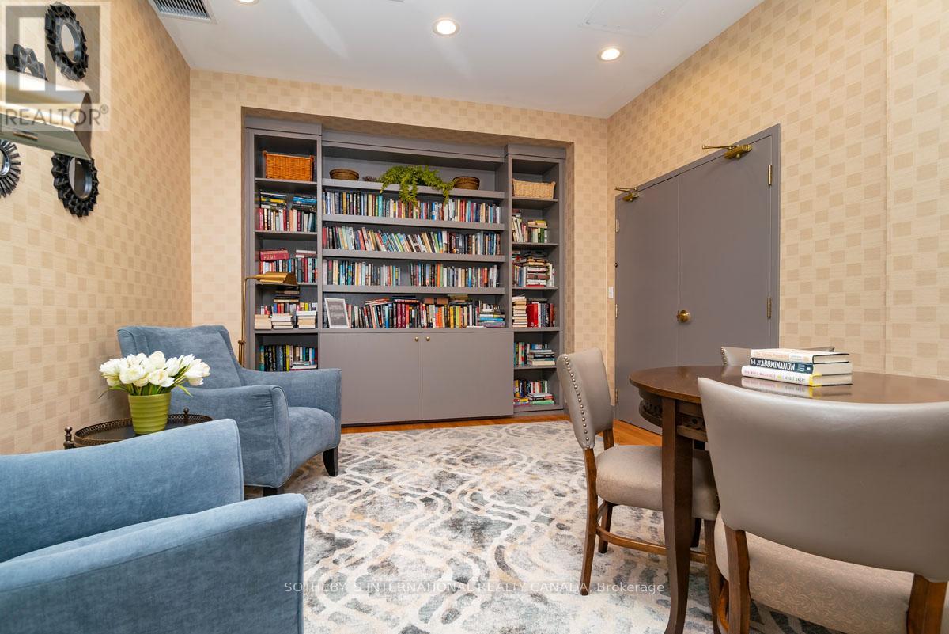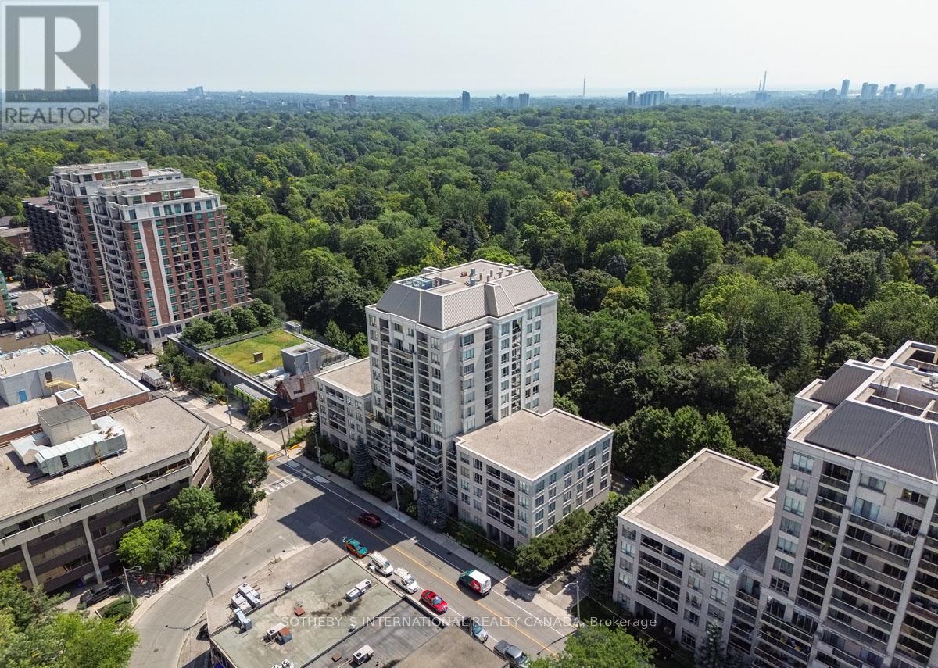$729,000.00
1205 - 253 MERTON STREET, Toronto (Mount Pleasant West), Ontario, M4S3H2, Canada Listing ID: C9261320| Bathrooms | Bedrooms | Property Type |
|---|---|---|
| 1 | 2 | Single Family |
Bright, spacious & airy 2-bedroom suite in the heart of Davisville Village with 'forever' southeast views. An immaculately kept suite with updates. Natural light abounds through all living areas. The primary bedroom supports a king-sized bed and the 2nd bedroom is ideal for a child, over-night guest or a home office. 2 walkouts lead to southeast views over a sweeping treetop canopy of protected greenspace & the feel of Central Park. The courtyard has a gas barbecue and offers direct access to the Kay Gardner Beltline through a secured gate. Just a 10 minute walk to Davisville Station and an exceptional array of restaurants & cafes that line Mount Pleasant Road. An impeccably well-managed & very pet-friendly vertical village of only 124 suites. Maintenance fees include Heat, Hydro, Central Air & Water & Parking.
Maintenance fees include Heat, Hydro, Central Air & Water & Parking. (id:31565)

Paul McDonald, Sales Representative
Paul McDonald is no stranger to the Toronto real estate market. With over 21 years experience and having dealt with every aspect of the business from simple house purchases to condo developments, you can feel confident in his ability to get the job done.| Level | Type | Length | Width | Dimensions |
|---|---|---|---|---|
| Flat | Foyer | 3.05 m | 1.17 m | 3.05 m x 1.17 m |
| Flat | Living room | 6.88 m | 3.12 m | 6.88 m x 3.12 m |
| Flat | Dining room | 6.88 m | 3.12 m | 6.88 m x 3.12 m |
| Flat | Kitchen | 3.07 m | 2.39 m | 3.07 m x 2.39 m |
| Flat | Primary Bedroom | 3.73 m | 3.02 m | 3.73 m x 3.02 m |
| Flat | Bedroom 2 | 3.05 m | 2.75 m | 3.05 m x 2.75 m |
| Flat | Other | 1.98 m | 1.44 m | 1.98 m x 1.44 m |
| Amenity Near By | Park, Public Transit |
|---|---|
| Features | Conservation/green belt, Balcony |
| Maintenance Fee | 925.24 |
| Maintenance Fee Payment Unit | Monthly |
| Management Company | Percel Professsional Property Management 416-489-6025 |
| Ownership | Condominium/Strata |
| Parking |
|
| Transaction | For sale |
| Bathroom Total | 1 |
|---|---|
| Bedrooms Total | 2 |
| Bedrooms Above Ground | 2 |
| Amenities | Security/Concierge, Exercise Centre, Party Room, Sauna, Visitor Parking, Storage - Locker |
| Appliances | Dishwasher, Dryer, Microwave, Refrigerator, Washer, Window Coverings |
| Cooling Type | Central air conditioning |
| Exterior Finish | Concrete |
| Fireplace Present | |
| Flooring Type | Marble, Hardwood, Concrete |
| Size Interior | 699.9943 - 798.9932 sqft |
| Type | Apartment |


