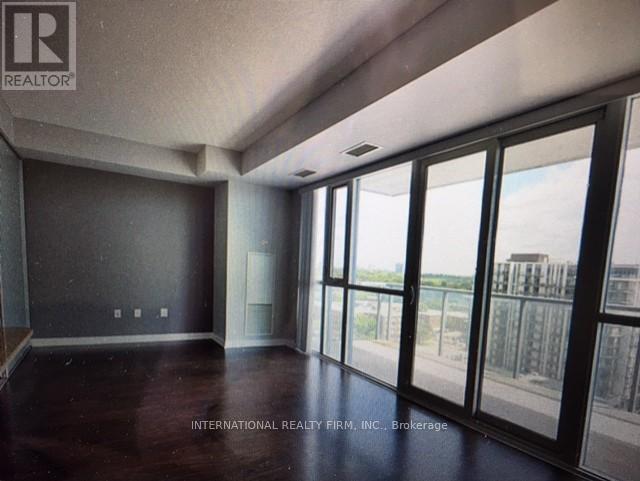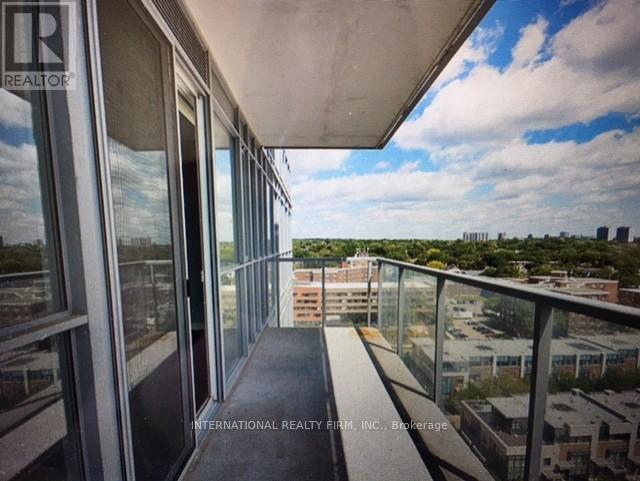$2,450.00 / monthly
1204 - 25 COLE STREET, Toronto (Regent Park), Ontario, M5A4M3, Canada Listing ID: C9038322| Bathrooms | Bedrooms | Property Type |
|---|---|---|
| 1 | 2 | Single Family |
This condo is located in Toronto at Dundas and Parliament, East facing 1 Bed + Den; features750 Sq ft of living space and balcony. This condo includes a 1 bedroom + den, the den can be utilized as an office space or a bedroom. Floor-to-ceiling windows with sliding frosted glass in the living area, making this suit and master bedroom look and feel bright and spacious, an open concept kitchen and walk-In laundry room. Easy access to the DVP and TTC to down town Toronto including all locations of the GTA. The building offers amenities: A 20,000 Sq ft Sky park, 3 BBQs, Gym, 2-Storey Mixer Lounge, Guest Parking, Guest Suites and Games Room. Fresh Co Grocery Store, Tim Hortons and RBC bank at your doorstep (id:31565)

Paul McDonald, Sales Representative
Paul McDonald is no stranger to the Toronto real estate market. With over 21 years experience and having dealt with every aspect of the business from simple house purchases to condo developments, you can feel confident in his ability to get the job done.Room Details
| Level | Type | Length | Width | Dimensions |
|---|---|---|---|---|
| Flat | Living room | 5.5 m | 3.2 m | 5.5 m x 3.2 m |
| Flat | Dining room | 5.5 m | 3.2 m | 5.5 m x 3.2 m |
| Flat | Kitchen | 2.6 m | 2.4 m | 2.6 m x 2.4 m |
| Flat | Bedroom | 3 m | 3 m | 3 m x 3 m |
| Flat | Den | 2.4 m | 2.1 m | 2.4 m x 2.1 m |
Additional Information
| Amenity Near By | |
|---|---|
| Features | Balcony |
| Maintenance Fee | |
| Maintenance Fee Payment Unit | |
| Management Company | Gmp Management |
| Ownership | Condominium/Strata |
| Parking |
|
| Transaction | For rent |
Building
| Bathroom Total | 1 |
|---|---|
| Bedrooms Total | 2 |
| Bedrooms Above Ground | 1 |
| Bedrooms Below Ground | 1 |
| Appliances | Dishwasher, Dryer, Refrigerator, Stove, Washer |
| Cooling Type | Central air conditioning |
| Exterior Finish | Brick Facing, Concrete |
| Fireplace Present | |
| Flooring Type | Laminate |
| Heating Fuel | Natural gas |
| Heating Type | Forced air |
| Size Interior | 699.9943 - 798.9932 sqft |
| Type | Apartment |













