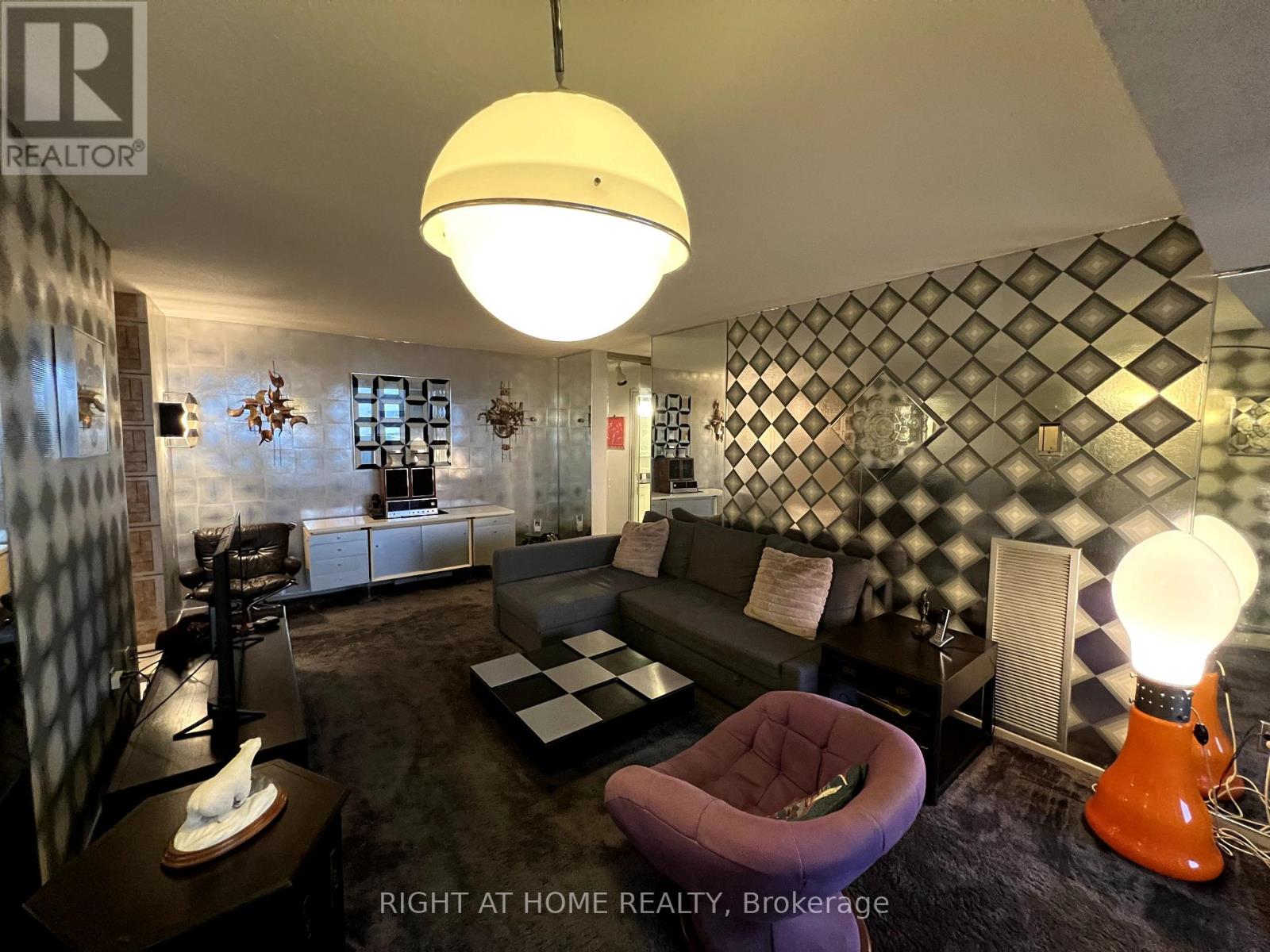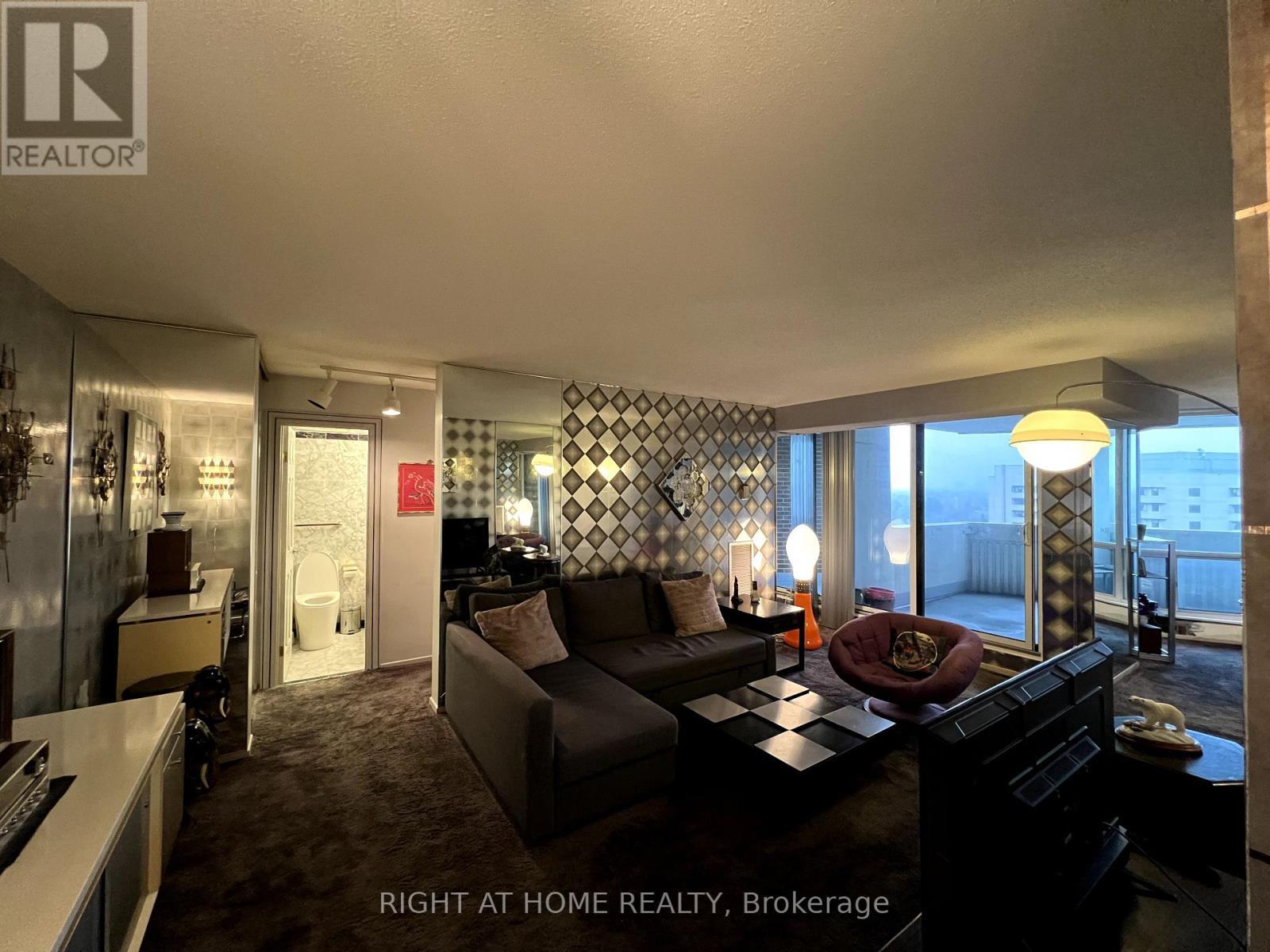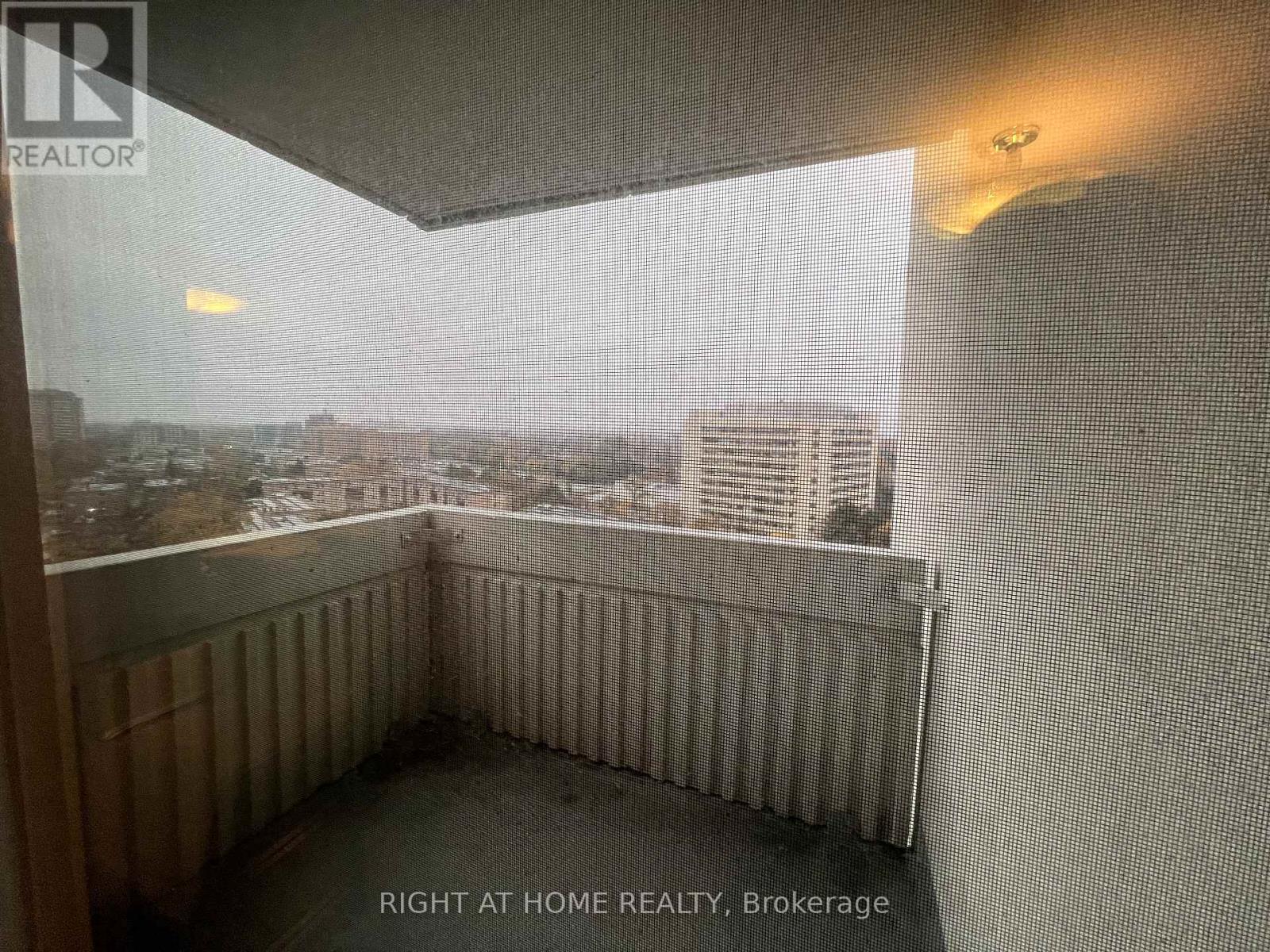$549,000.00
1204 - 150 NEPTUNE DRIVE, Toronto (Englemount-Lawrence), Ontario, M6A2Y9, Canada Listing ID: C10418041| Bathrooms | Bedrooms | Property Type |
|---|---|---|
| 2 | 3 | Single Family |
Welcome to 150 Neptune Dr. U1204 A Cozy Three Bedroom Condo With Two Full Bathrooms. Located In Central Toronto. Ample Storage Space, And A Unique Opportunity To Design The Space As Your Own. Minutes to Yorkdale, 401, No Frills, Lawrence Plaza, Schools, Places of Worship. TTC Stop is Right Outside the Building. Building Amen: Sauna, Visitor Parking, Party Room, Pool, Tennis Court, & Children's Playground (id:31565)

Paul McDonald, Sales Representative
Paul McDonald is no stranger to the Toronto real estate market. With over 21 years experience and having dealt with every aspect of the business from simple house purchases to condo developments, you can feel confident in his ability to get the job done.Room Details
| Level | Type | Length | Width | Dimensions |
|---|---|---|---|---|
| Ground level | Living room | 6.05 m | 3.49 m | 6.05 m x 3.49 m |
| Ground level | Dining room | 3.75 m | 3.14 m | 3.75 m x 3.14 m |
| Ground level | Kitchen | 3.64 m | 3.68 m | 3.64 m x 3.68 m |
| Ground level | Primary Bedroom | 3.55 m | 4.27 m | 3.55 m x 4.27 m |
| Ground level | Bedroom 2 | 3.77 m | 3.28 m | 3.77 m x 3.28 m |
| Ground level | Bedroom 3 | 3.34 m | 3.28 m | 3.34 m x 3.28 m |
Additional Information
| Amenity Near By | |
|---|---|
| Features | Balcony |
| Maintenance Fee | 1496.04 |
| Maintenance Fee Payment Unit | Monthly |
| Management Company | Nadlan-Harris |
| Ownership | Condominium/Strata |
| Parking |
|
| Transaction | For sale |
Building
| Bathroom Total | 2 |
|---|---|
| Bedrooms Total | 3 |
| Bedrooms Above Ground | 3 |
| Amenities | Storage - Locker |
| Appliances | Dishwasher, Dryer, Refrigerator, Stove, Washer, Window Coverings |
| Cooling Type | Central air conditioning |
| Exterior Finish | Concrete |
| Fireplace Present | |
| Heating Fuel | Natural gas |
| Heating Type | Forced air |
| Size Interior | 1199.9898 - 1398.9887 sqft |
| Type | Apartment |























