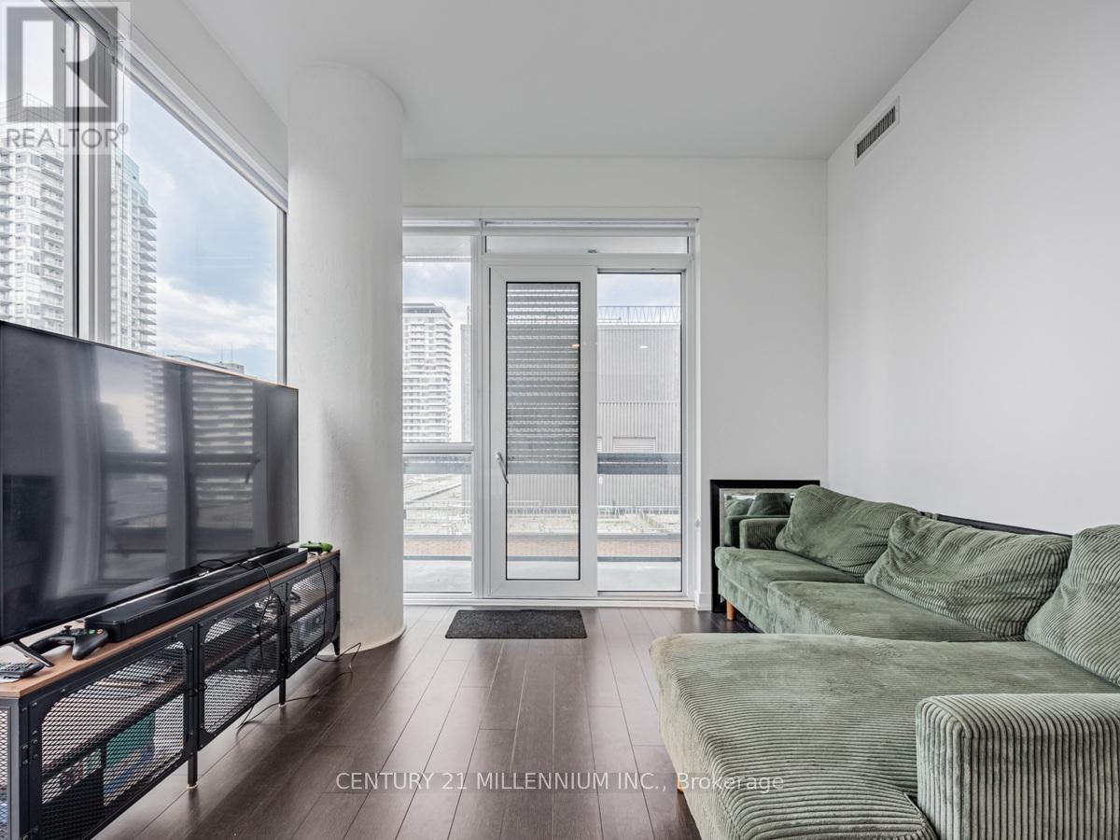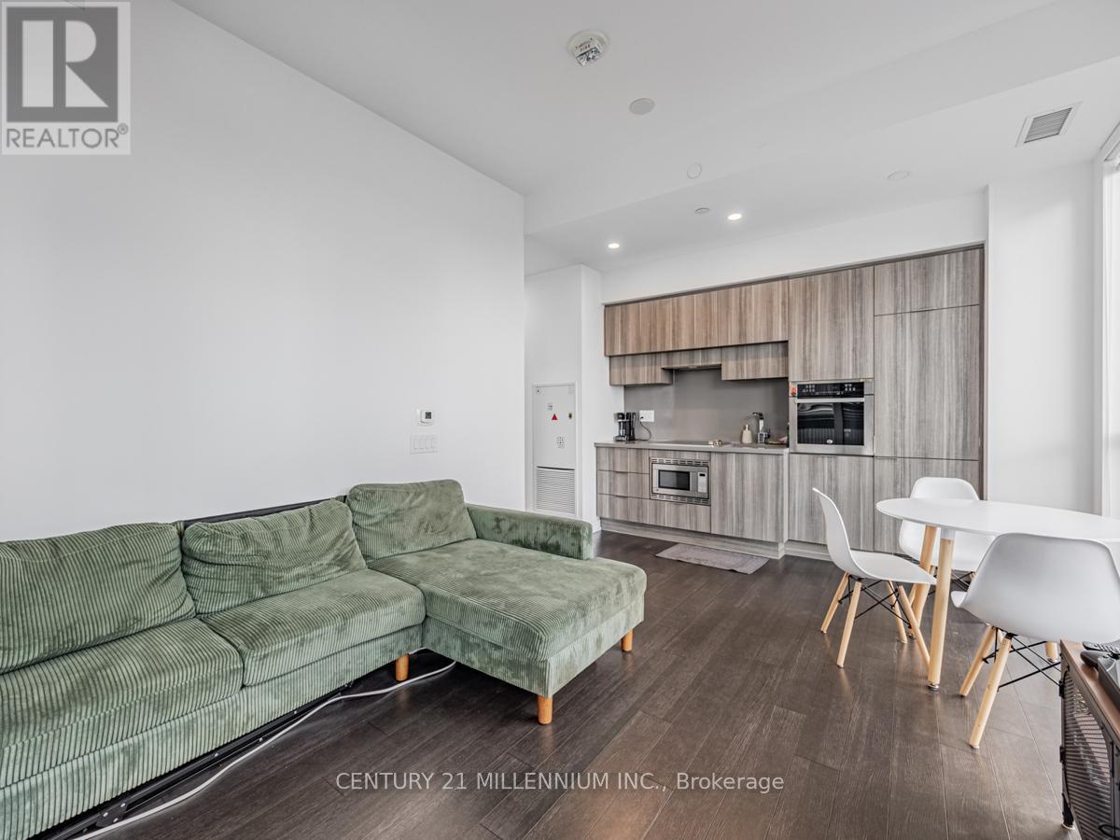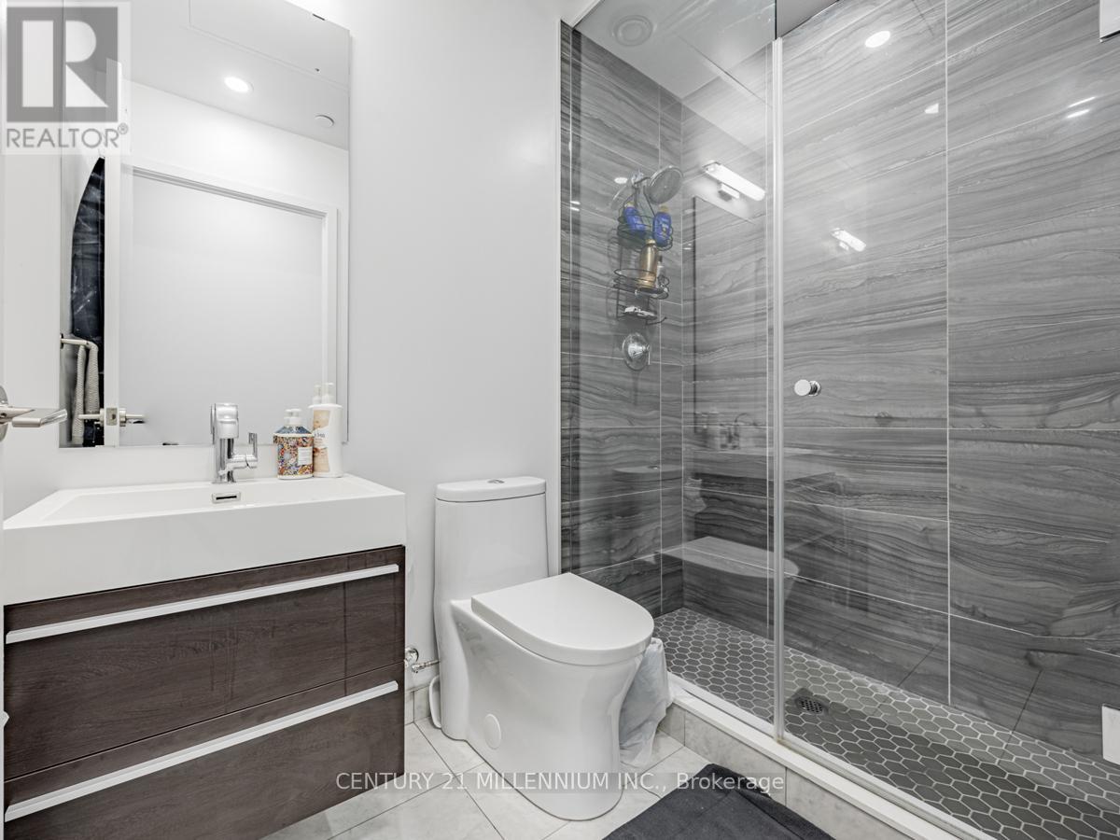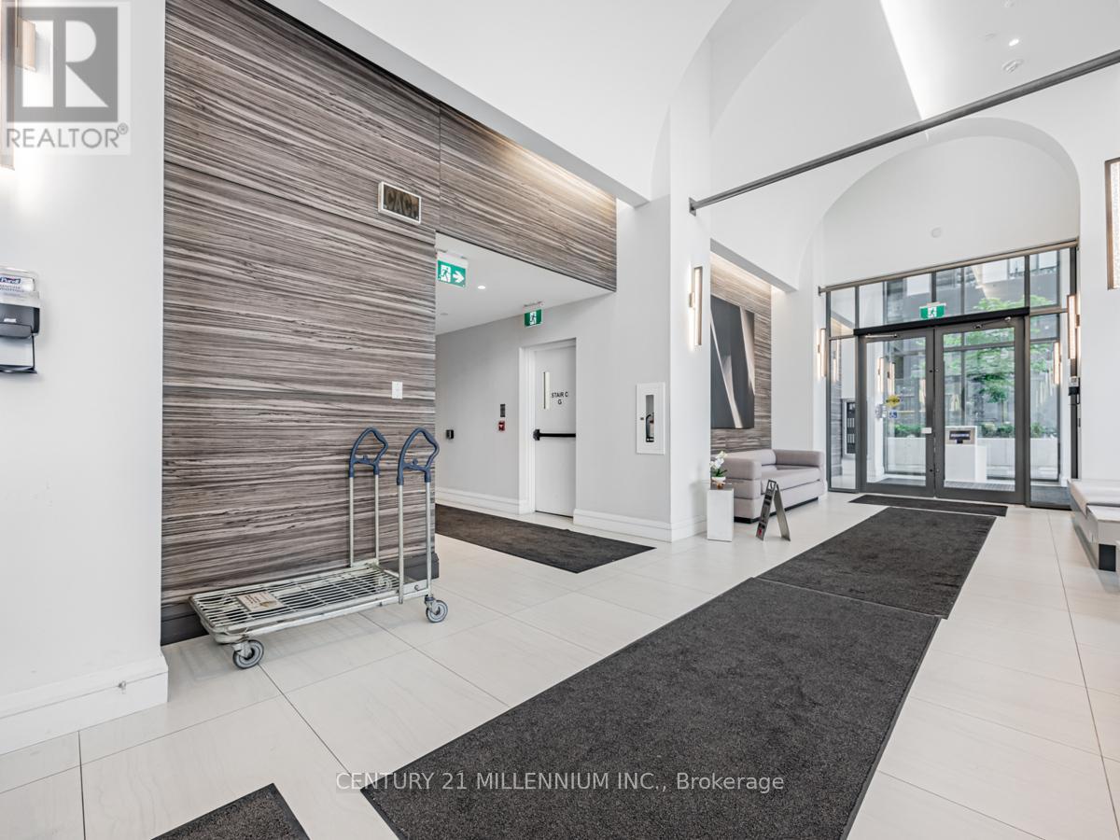$777,000.00
1203 - 39 ROEHAMPTON AVENUE, Toronto (Mount Pleasant West), Ontario, M4P1P9, Canada Listing ID: C10403084| Bathrooms | Bedrooms | Property Type |
|---|---|---|
| 2 | 2 | Single Family |
Experience luxury living at E2 Condos, a subway-connected building in the heart of Yonge & Eglinton. This beautiful corner unit boasts 749 sq ft of meticulously designed living space, plus a 105 sq ft balcony, totaling 854 sq ft. With 9"" ceilings and a southeast-facing view, this condo is filled with natural light and offers breathtaking cityscape views. Situated in a prime location, you'll be just steps away from shops, restaurants, schools, libraries, and more. Enjoy direct access to the TTC Subway for an effortless commute and world-class amenities including a gym, yoga room, party room, meeting room, indoor kids' playground, pet spa, billiards room, and more. Don't miss out on this exceptional opportunity to live in one of Toronto's most sought-after neighborhoods schedule a viewing and make this stunning condo your new home! (id:31565)

Paul McDonald, Sales Representative
Paul McDonald is no stranger to the Toronto real estate market. With over 21 years experience and having dealt with every aspect of the business from simple house purchases to condo developments, you can feel confident in his ability to get the job done.| Level | Type | Length | Width | Dimensions |
|---|---|---|---|---|
| Main level | Living room | 3.58 m | 2.57 m | 3.58 m x 2.57 m |
| Main level | Primary Bedroom | 3.05 m | 2.77 m | 3.05 m x 2.77 m |
| Main level | Bedroom 2 | 2.77 m | 2.57 m | 2.77 m x 2.57 m |
| Main level | Kitchen | 3.58 m | 2.57 m | 3.58 m x 2.57 m |
| Main level | Foyer | 1.22 m | 3.61 m | 1.22 m x 3.61 m |
| Amenity Near By | Public Transit, Schools |
|---|---|
| Features | Balcony |
| Maintenance Fee | 537.94 |
| Maintenance Fee Payment Unit | Monthly |
| Management Company | Melbourne Property Management |
| Ownership | Condominium/Strata |
| Parking |
|
| Transaction | For sale |
| Bathroom Total | 2 |
|---|---|
| Bedrooms Total | 2 |
| Bedrooms Above Ground | 2 |
| Amenities | Security/Concierge, Exercise Centre, Party Room, Storage - Locker |
| Appliances | Cooktop, Dishwasher, Dryer, Microwave, Oven, Range, Refrigerator, Washer, Window Coverings |
| Cooling Type | Central air conditioning |
| Exterior Finish | Brick |
| Fireplace Present | |
| Flooring Type | Hardwood |
| Heating Fuel | Natural gas |
| Heating Type | Forced air |
| Size Interior | 699.9943 - 798.9932 sqft |
| Type | Apartment |






























