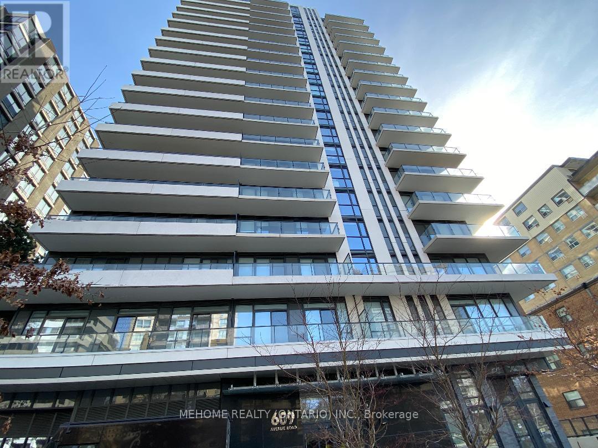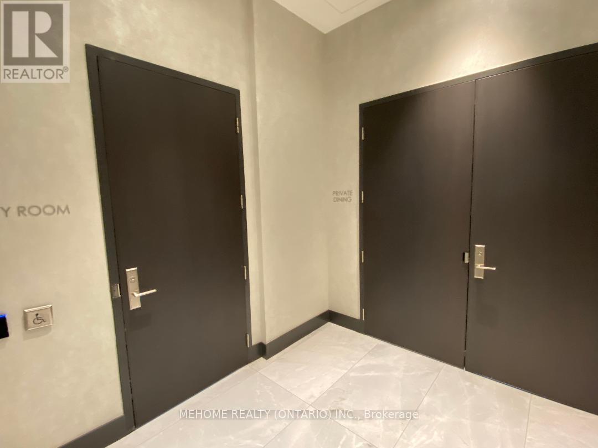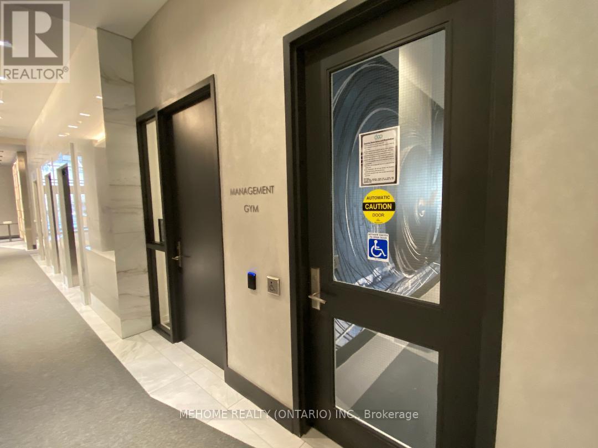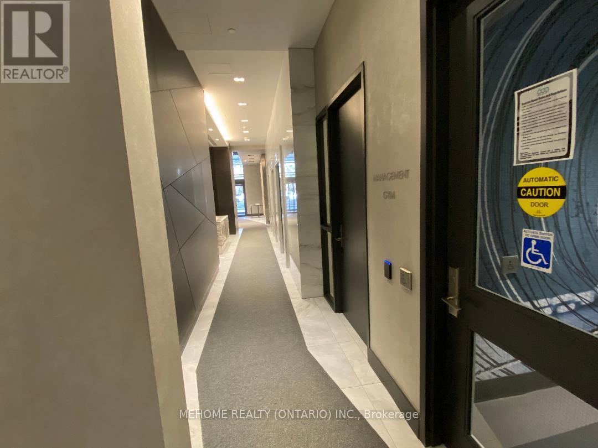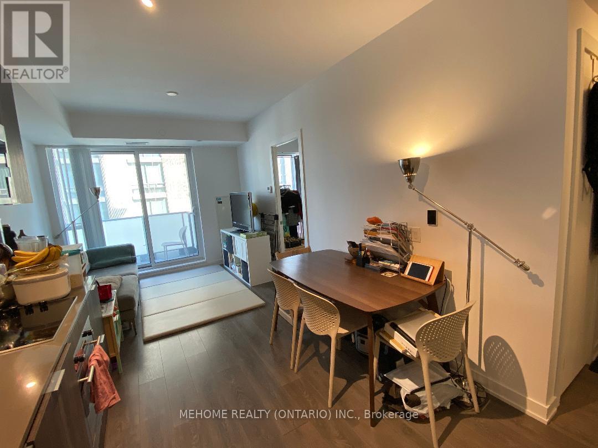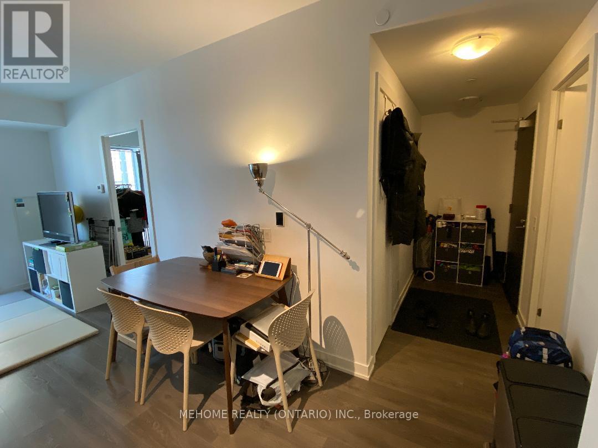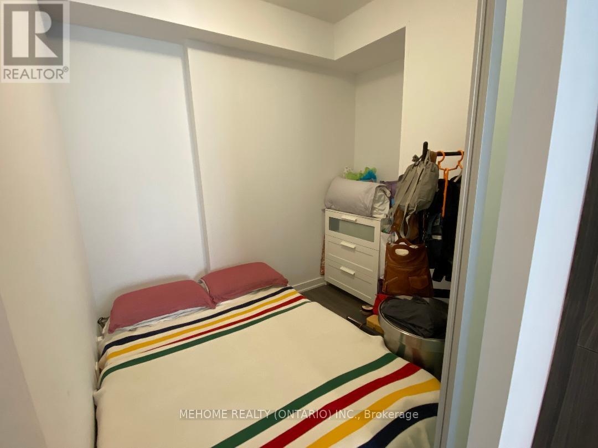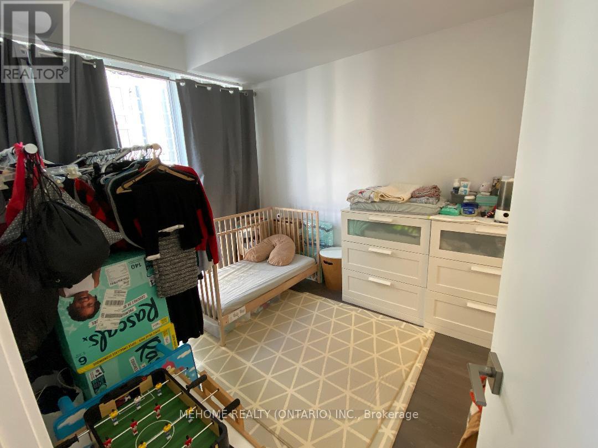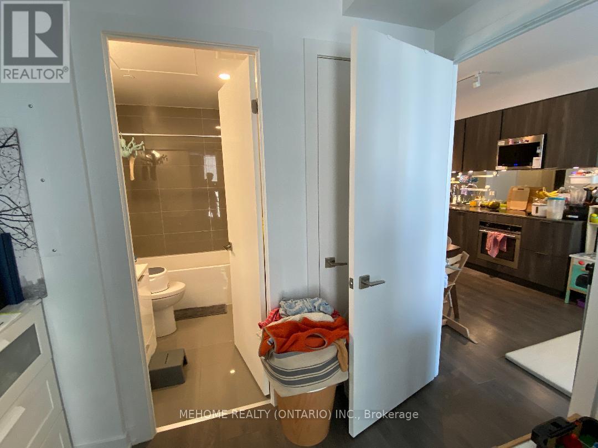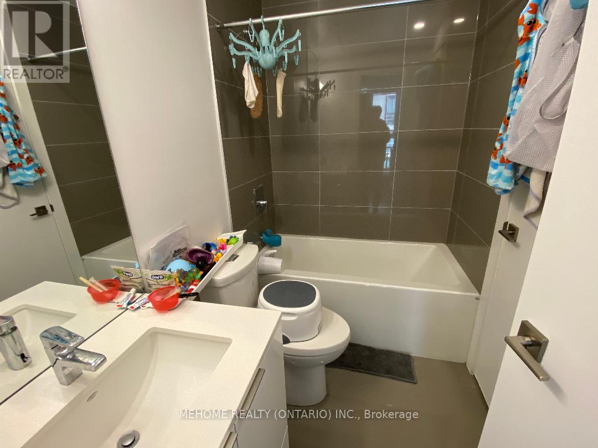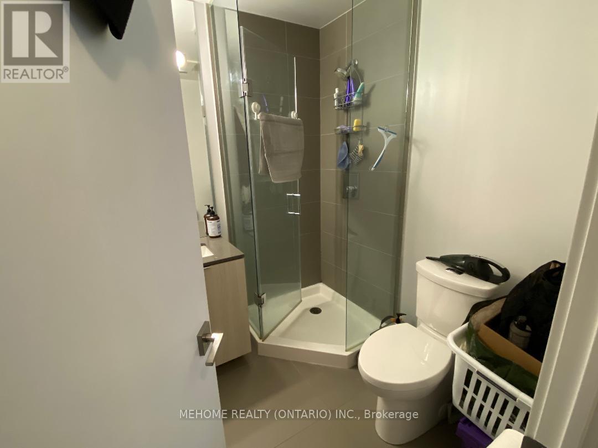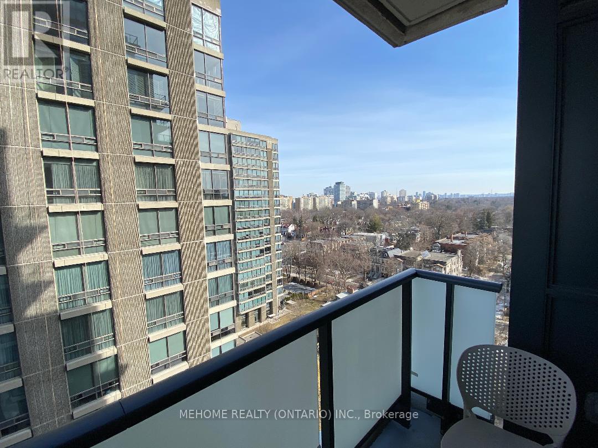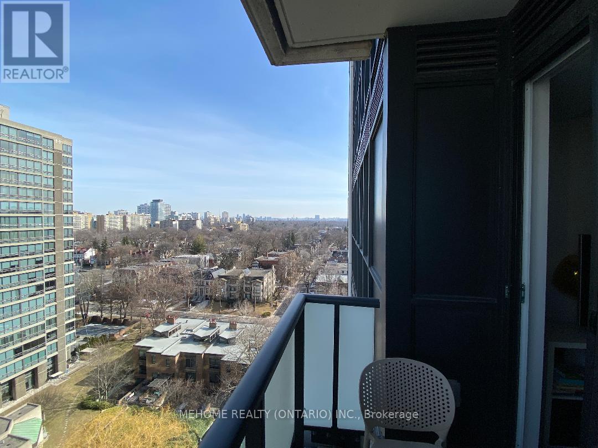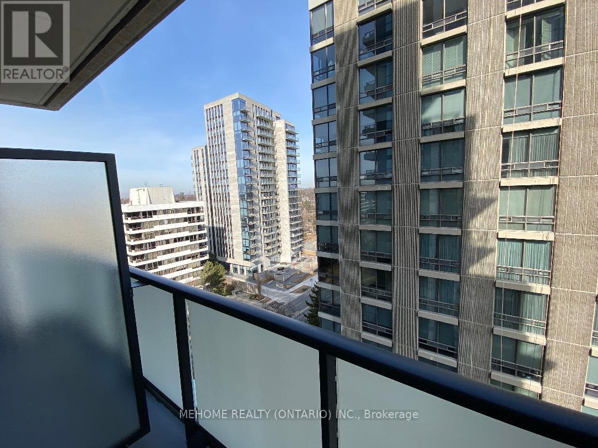$2,650.00 / monthly
1201 - 609 AVENUE ROAD, Toronto (Yonge-St. Clair), Ontario, M4V0B1, Canada Listing ID: C12027503| Bathrooms | Bedrooms | Property Type |
|---|---|---|
| 2 | 2 | Single Family |
Bright 1+1 Bedroom, Laminated Floor Throughout. Master Bedroom With 4-Pc Ensuite, Large Den With Sliding Doors Can Be Used As 2nd Bedroom. High Demand Location Just Outside Upper Canada College. Public Transit At Doorsteps, Close To Ttc Subway, Minutes to Yorkville Shopping Centre and U Of T. Close To All Amenities. (id:31565)

Paul McDonald, Sales Representative
Paul McDonald is no stranger to the Toronto real estate market. With over 21 years experience and having dealt with every aspect of the business from simple house purchases to condo developments, you can feel confident in his ability to get the job done.Room Details
| Level | Type | Length | Width | Dimensions |
|---|---|---|---|---|
| Ground level | Living room | 3.05 m | 3.13 m | 3.05 m x 3.13 m |
| Ground level | Dining room | 3.05 m | 3.13 m | 3.05 m x 3.13 m |
| Ground level | Kitchen | 3.05 m | 3.13 m | 3.05 m x 3.13 m |
| Ground level | Primary Bedroom | 3.35 m | 2.74 m | 3.35 m x 2.74 m |
| Ground level | Den | 2.72 m | 2.06 m | 2.72 m x 2.06 m |
Additional Information
| Amenity Near By | Public Transit |
|---|---|
| Features | Balcony |
| Maintenance Fee | |
| Maintenance Fee Payment Unit | |
| Management Company | Crossbridge Condominium Services |
| Ownership | Condominium/Strata |
| Parking |
|
| Transaction | For rent |
Building
| Bathroom Total | 2 |
|---|---|
| Bedrooms Total | 2 |
| Bedrooms Above Ground | 1 |
| Bedrooms Below Ground | 1 |
| Amenities | Security/Concierge, Exercise Centre, Party Room |
| Appliances | Dryer, Microwave, Oven, Hood Fan, Stove, Washer, Refrigerator |
| Cooling Type | Central air conditioning |
| Exterior Finish | Concrete |
| Fireplace Present | |
| Flooring Type | Laminate |
| Heating Fuel | Natural gas |
| Heating Type | Forced air |
| Size Interior | 500 - 599 sqft |
| Type | Apartment |


