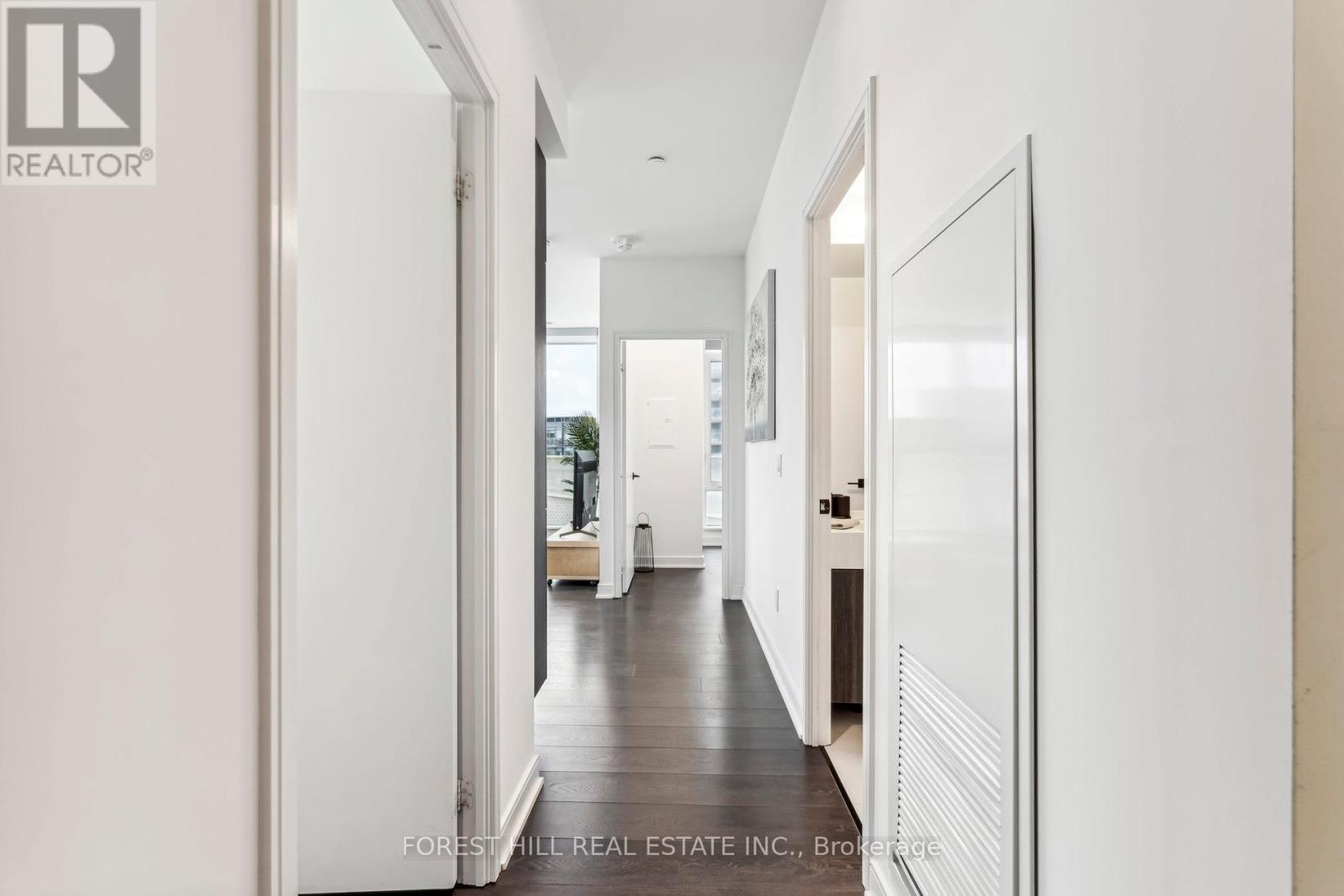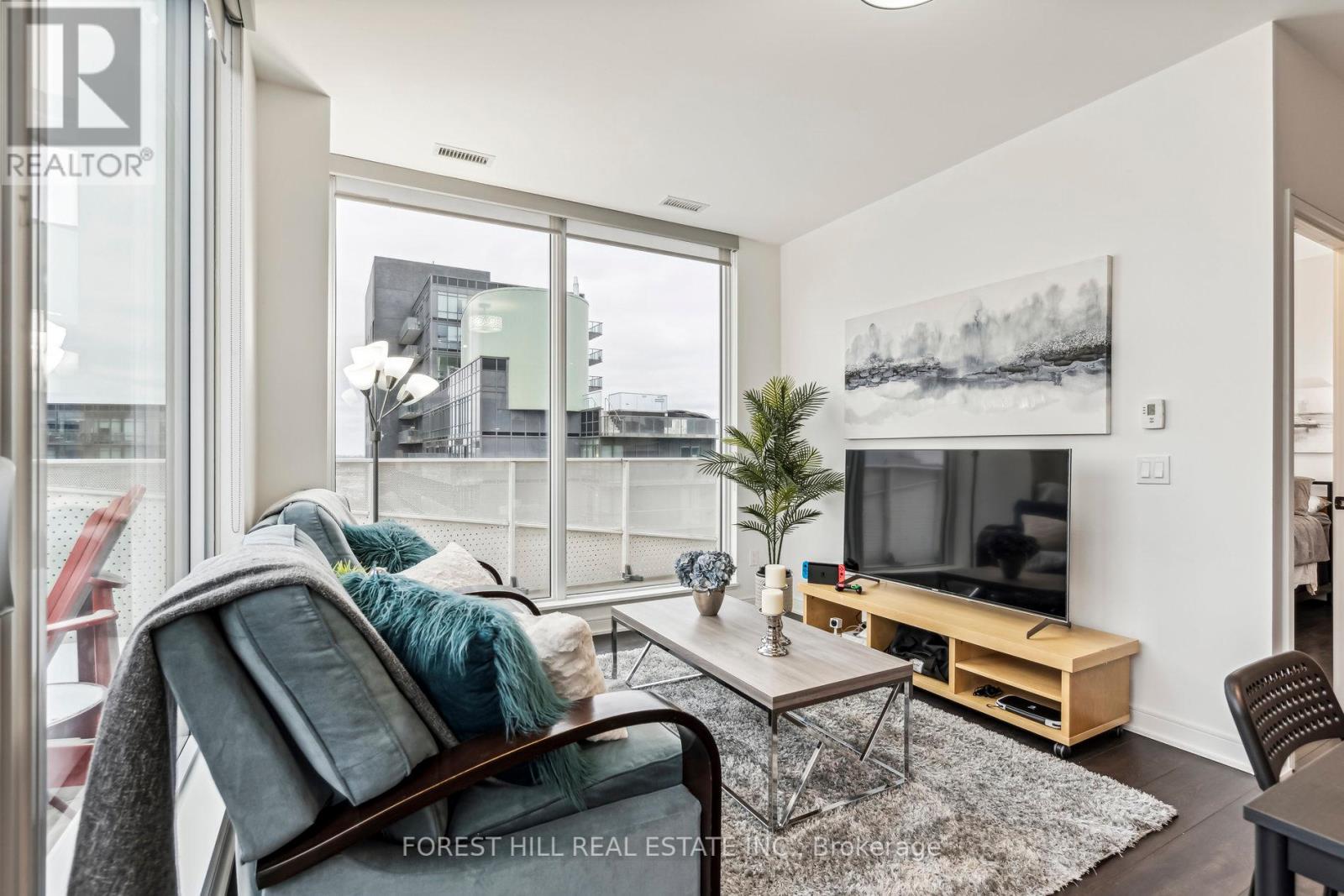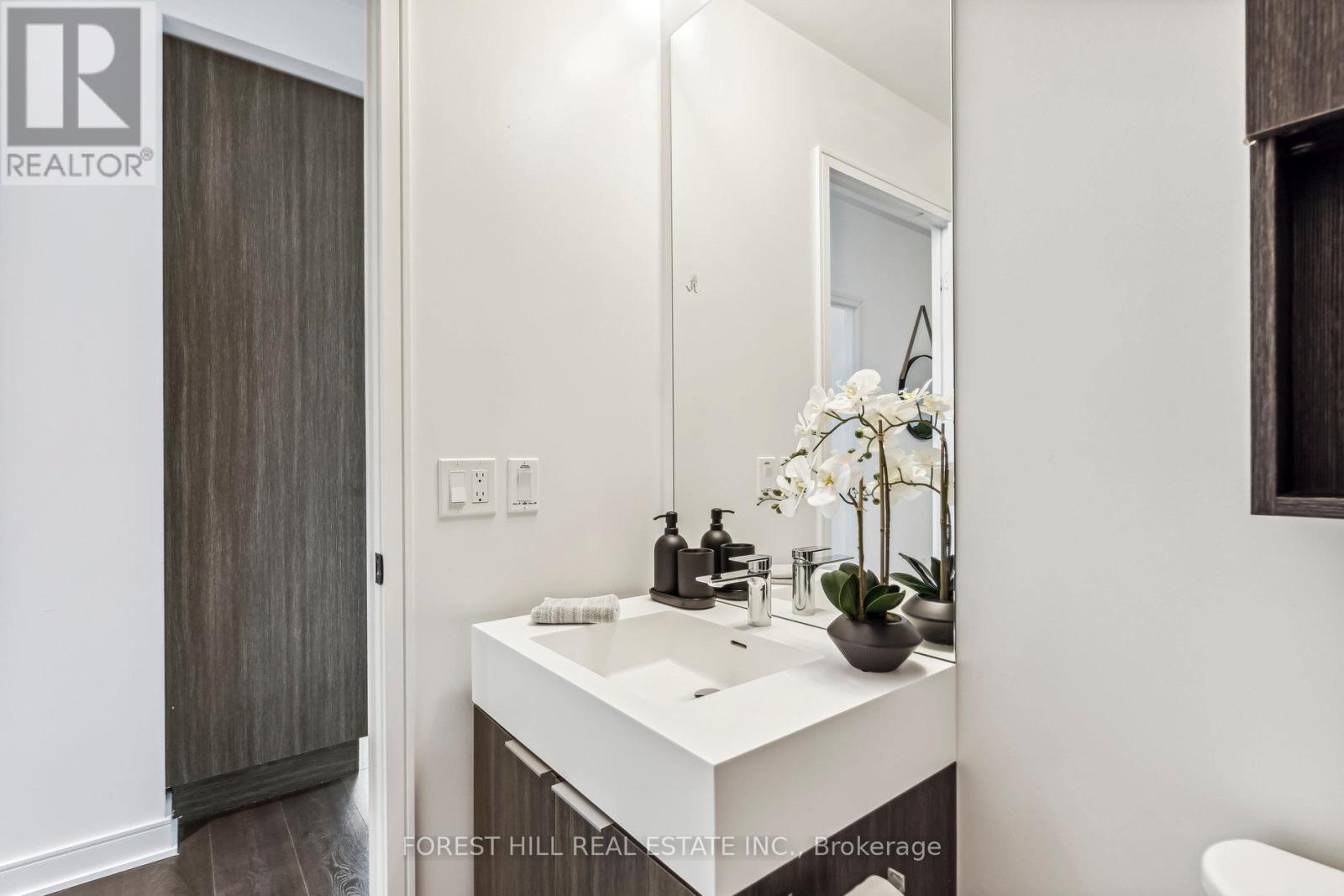$3,100.00 / monthly
1201 - 60 TANNERY ROAD, Toronto (Waterfront Communities), Ontario, M5A0S8, Canada Listing ID: C12063178| Bathrooms | Bedrooms | Property Type |
|---|---|---|
| 2 | 2 | Single Family |
Perfection Awaits! Step into this stunning top-floor 2-bedroom, 2-bathroom suite in the heart of the vibrant Canary District. Offering over 800 square feet of thoughtfully designed living space, this unit boasts soaring 9-foot ceilings and an abundance of natural sunlight streaming through the expansive floor to ceiling windows. Enjoy breathtaking, unobstructed views from the massive wrap-around balcony perfect for entertaining, relaxing, or simply soaking in the city skyline. Located in one of the city's most exciting neighbourhoods, you'll be steps away from Corktown Commons 18 acres of green space, trendy cafes, charming restaurants, and the iconic Distillery District. Whether you're savouring a morning coffee on the balcony or exploring nearby parks and trails, this home combines the best of urban living with a serene, elevated lifestyle. Includes 1 parking spot and 1 locker for ultimate convenience. Don't miss this rare opportunity to live in style at the very top of it all! (id:31565)

Paul McDonald, Sales Representative
Paul McDonald is no stranger to the Toronto real estate market. With over 21 years experience and having dealt with every aspect of the business from simple house purchases to condo developments, you can feel confident in his ability to get the job done.| Level | Type | Length | Width | Dimensions |
|---|---|---|---|---|
| Main level | Kitchen | 4.35 m | 5.59 m | 4.35 m x 5.59 m |
| Main level | Living room | 4.35 m | 5.59 m | 4.35 m x 5.59 m |
| Main level | Primary Bedroom | 3.7 m | 2.8 m | 3.7 m x 2.8 m |
| Main level | Bedroom 2 | 2.65 m | 2.52 m | 2.65 m x 2.52 m |
| Amenity Near By | Park, Place of Worship, Public Transit |
|---|---|
| Features | Conservation/green belt, Balcony, Carpet Free |
| Maintenance Fee | |
| Maintenance Fee Payment Unit | |
| Management Company | Crossbridge Condominium Services 416-360-4356 |
| Ownership | Condominium/Strata |
| Parking |
|
| Transaction | For rent |
| Bathroom Total | 2 |
|---|---|
| Bedrooms Total | 2 |
| Bedrooms Above Ground | 2 |
| Amenities | Security/Concierge, Exercise Centre, Separate Heating Controls, Separate Electricity Meters, Storage - Locker |
| Appliances | Dishwasher, Dryer, Hood Fan, Microwave, Oven, Stove, Washer, Refrigerator |
| Cooling Type | Central air conditioning |
| Exterior Finish | Concrete |
| Fireplace Present | |
| Fire Protection | Security system |
| Heating Fuel | Natural gas |
| Heating Type | Forced air |
| Size Interior | 700 - 799 sqft |
| Type | Apartment |





















































