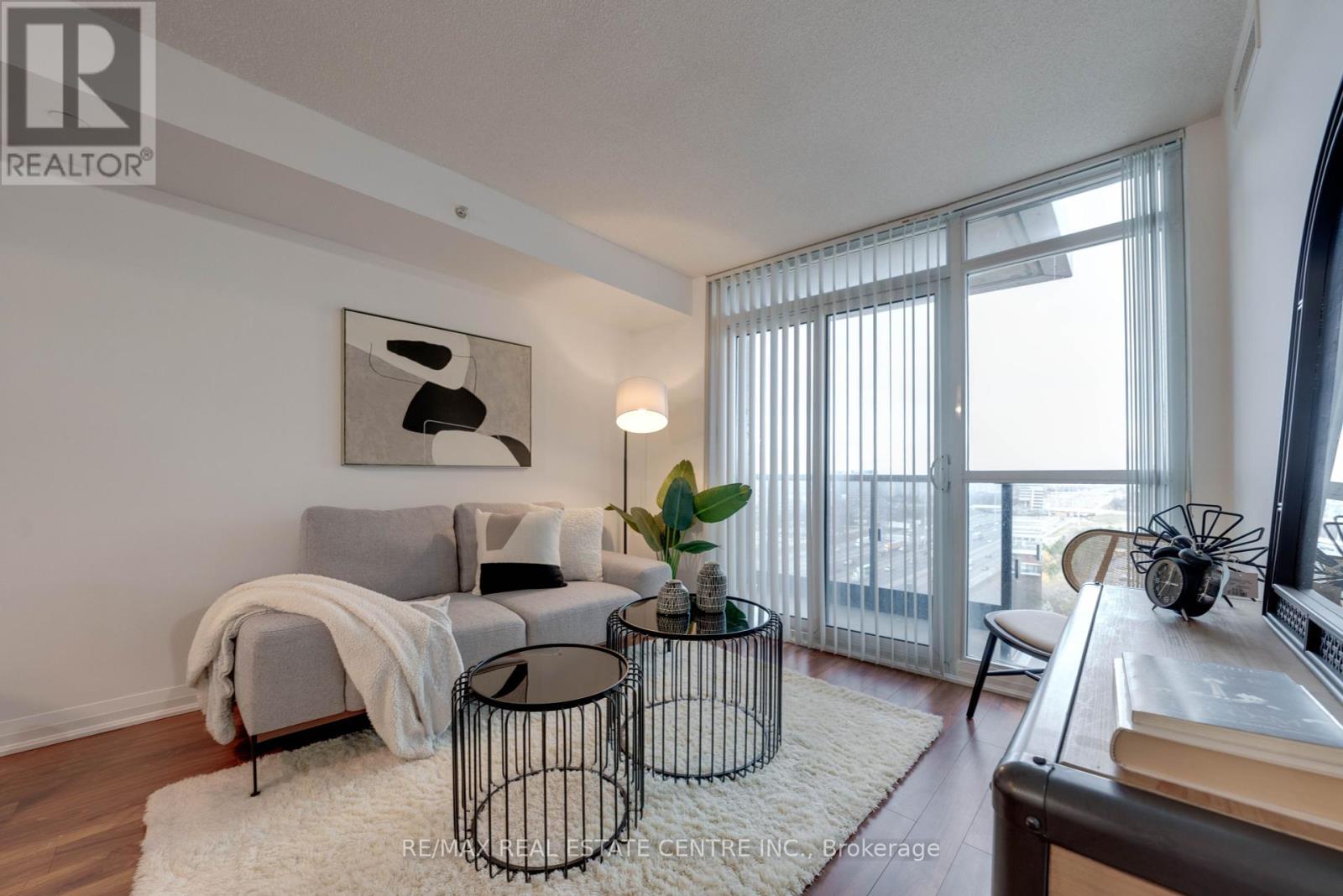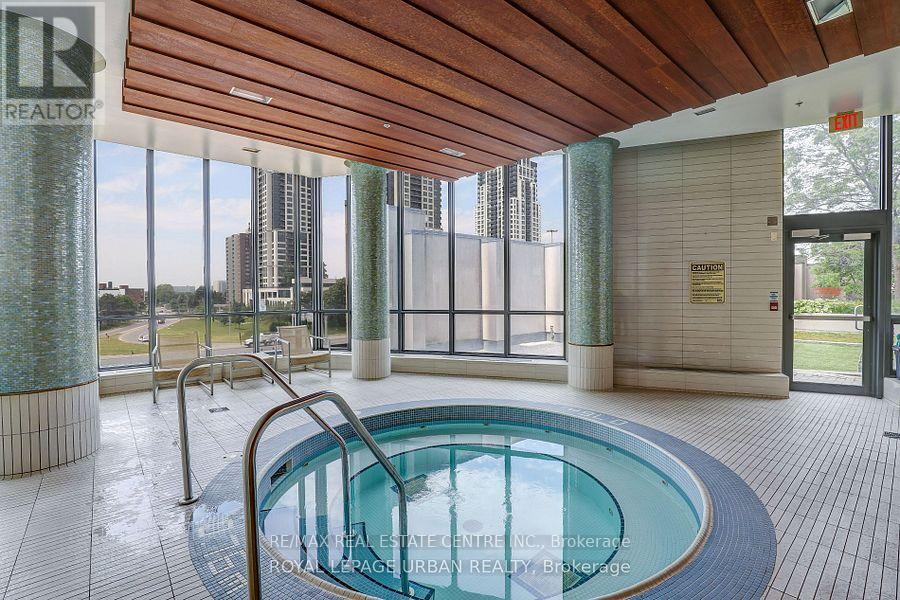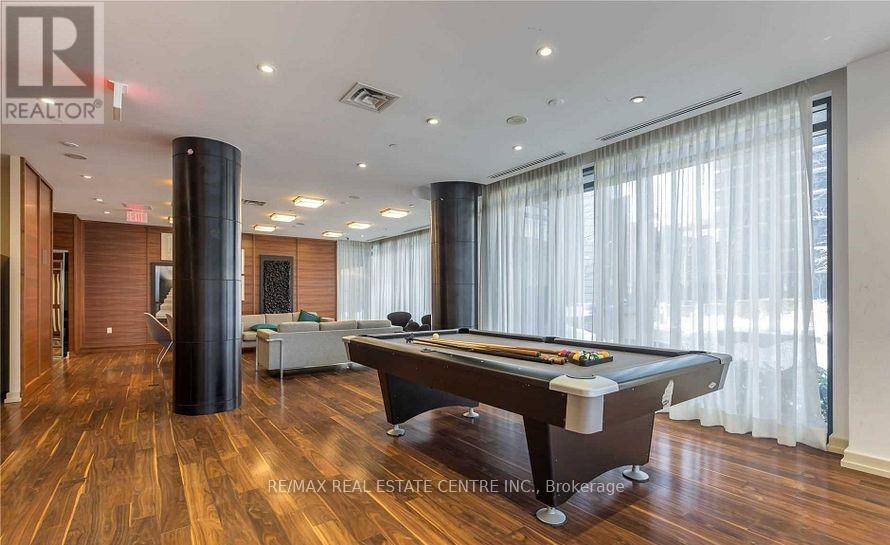$550,000.00
1201 - 5 VALHALLA INN ROAD, Toronto (Islington-City Centre West), Ontario, M9B0B1, Canada Listing ID: W11900384| Bathrooms | Bedrooms | Property Type |
|---|---|---|
| 1 | 2 | Single Family |
Dont miss out on this immaculate 1 bed + den(2nd bedrm) 715 sqft condo in a highly sought-after building and location! With just one bus ride to Kipling Subway, you'll enjoy unbeatable convenience. The open-concept practical layout features smooth hardwood floors, floor-to-ceiling windows, and a private balcony with unobstructed views. The den, complete with a custom door, offers versatility as a second bedroom or home office. Freshly painted and ready for move-in, the gourmet kitchen boasts extended granite countertops, breakfast bar, stainless steel appliances, and plenty of storage. The master bedroom includes a walk-in closet, plus two mirrored hallway closets for added storage. This gem wont last long, act fast!
One Bus To Kipling Subway+Go Stn+Mi Way.Min To Hwy 427/401/Qew/Gardiner.Resort Style Amen:24 Hr Concierge;Indr Swim Pool,Hot Tub,Sauna.Gym,Rooftop Terr+Bbq,Theatre,Party Rm,Guest Suites,Business Ctr.Cls To Civic Ctr,Tennis Ct,Restaurants! (id:31565)

Paul McDonald, Sales Representative
Paul McDonald is no stranger to the Toronto real estate market. With over 21 years experience and having dealt with every aspect of the business from simple house purchases to condo developments, you can feel confident in his ability to get the job done.| Level | Type | Length | Width | Dimensions |
|---|---|---|---|---|
| Flat | Living room | 5.22 m | 3.26 m | 5.22 m x 3.26 m |
| Flat | Dining room | 5.22 m | 3.26 m | 5.22 m x 3.26 m |
| Flat | Kitchen | 2.44 m | 2.44 m | 2.44 m x 2.44 m |
| Flat | Primary Bedroom | 3.2 m | 2.93 m | 3.2 m x 2.93 m |
| Flat | Den | 2.93 m | 2.42 m | 2.93 m x 2.42 m |
| Amenity Near By | Public Transit, Schools, Park |
|---|---|
| Features | Balcony, In suite Laundry |
| Maintenance Fee | 618.50 |
| Maintenance Fee Payment Unit | Monthly |
| Management Company | First Service Residential |
| Ownership | Condominium/Strata |
| Parking |
|
| Transaction | For sale |
| Bathroom Total | 1 |
|---|---|
| Bedrooms Total | 2 |
| Bedrooms Above Ground | 1 |
| Bedrooms Below Ground | 1 |
| Amenities | Exercise Centre, Party Room, Sauna, Security/Concierge |
| Appliances | Dishwasher, Dryer, Microwave, Refrigerator, Stove, Washer, Window Coverings |
| Cooling Type | Central air conditioning |
| Exterior Finish | Concrete |
| Fireplace Present | |
| Fire Protection | Security guard |
| Flooring Type | Hardwood |
| Heating Fuel | Natural gas |
| Heating Type | Forced air |
| Size Interior | 699.9943 - 798.9932 sqft |
| Type | Apartment |










































