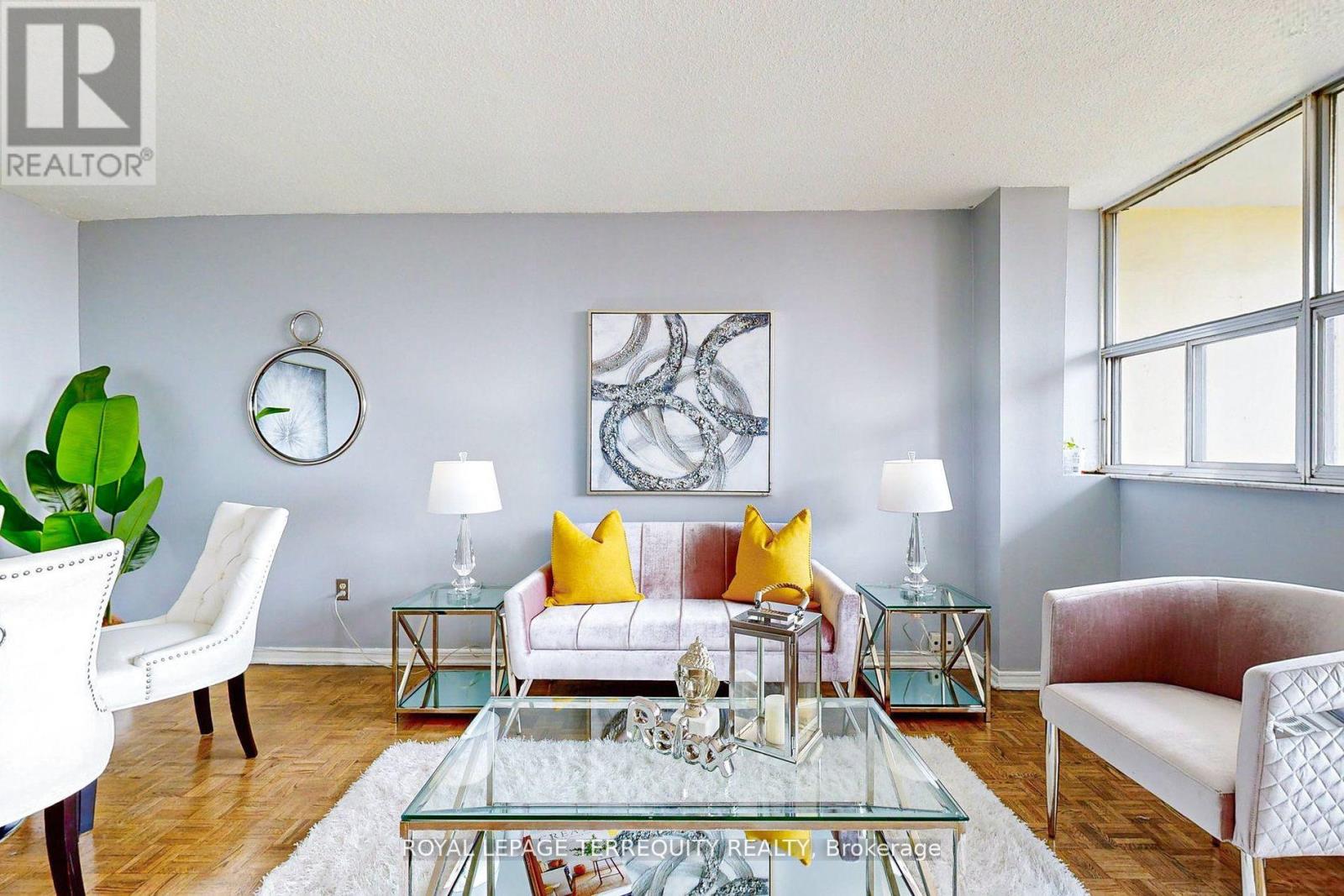$384,900.00
1201 - 2645 KIPLING AVENUE, Toronto, Ontario, M9V3S6, Canada Listing ID: W8448562| Bathrooms | Bedrooms | Property Type |
|---|---|---|
| 1 | 2 | Single Family |
Come see for yourself that home ownership is still possible in TO! Spacious bright 700-799 sqft.1 BD + den, offering an exceptionally large open concept LR/DR. Freshly painted, newly sanded and stained parquet floors, new mirrored closet doors, new vanity, new potty. Spacious den can be used as a 2nd BD or office. Large eat-in kitchen. Tons of storage in the walk-in utility room, hall & linen closets. Rear facing condo is quiet with a good view of Toronto skyline. 1 parking. Low property taxes. Low maintenance fees incl. heat, water, cable & internet, Bldg ins., common elements & parking. You pay the property taxes & hydro. Perfect for a first-time home buyer/couple/small family.
Close to grocery stores, both elementary and high schools, Humber College, York University, Hospital, Places of worship, TTC, Kipling station, minutes walk to new Finch LRT (coming soon!!), 401, 407, 427. (id:31565)

Paul McDonald, Sales Representative
Paul McDonald is no stranger to the Toronto real estate market. With over 21 years experience and having dealt with every aspect of the business from simple house purchases to condo developments, you can feel confident in his ability to get the job done.| Level | Type | Length | Width | Dimensions |
|---|---|---|---|---|
| Main level | Living room | 5.36 m | 3.6 m | 5.36 m x 3.6 m |
| Main level | Dining room | 5.36 m | 3.6 m | 5.36 m x 3.6 m |
| Main level | Kitchen | 2.82 m | 2.44 m | 2.82 m x 2.44 m |
| Main level | Primary Bedroom | 5.16 m | 3.17 m | 5.16 m x 3.17 m |
| Main level | Den | 2.7 m | 2.54 m | 2.7 m x 2.54 m |
| Main level | Utility room | 1.38 m | 1.22 m | 1.38 m x 1.22 m |
| Amenity Near By | |
|---|---|
| Features | Balcony |
| Maintenance Fee | 433.77 |
| Maintenance Fee Payment Unit | Monthly |
| Management Company | DATSUN PROPERTY |
| Ownership | Condominium/Strata |
| Parking |
|
| Transaction | For sale |
| Bathroom Total | 1 |
|---|---|
| Bedrooms Total | 2 |
| Bedrooms Above Ground | 1 |
| Bedrooms Below Ground | 1 |
| Appliances | Refrigerator, Stove |
| Exterior Finish | Concrete |
| Fireplace Present | |
| Heating Fuel | Electric |
| Heating Type | Baseboard heaters |
| Type | Apartment |




























