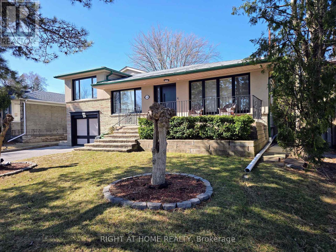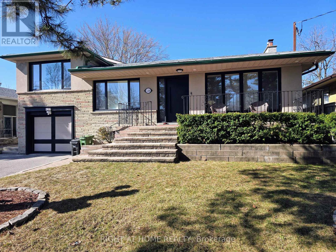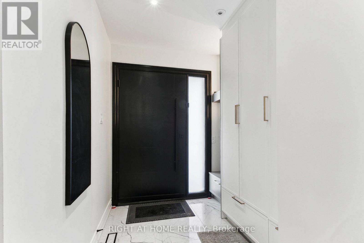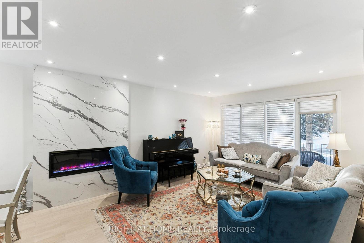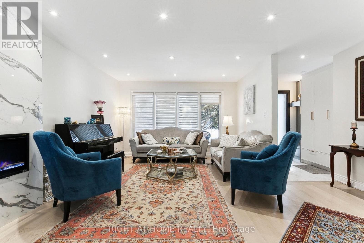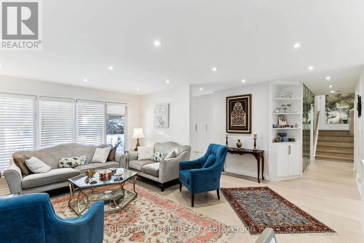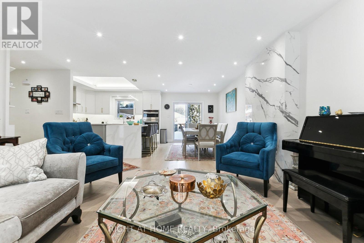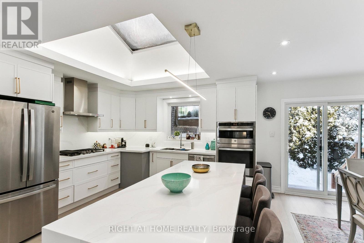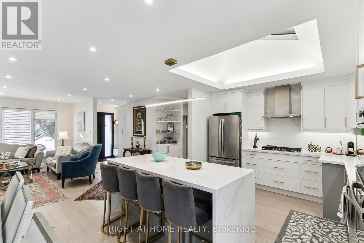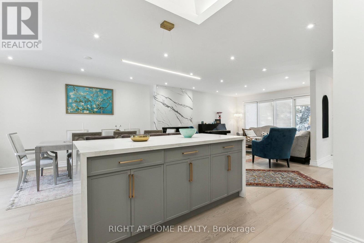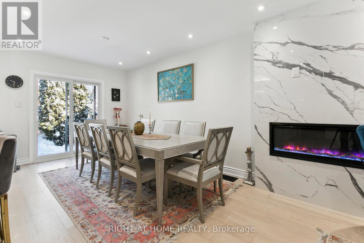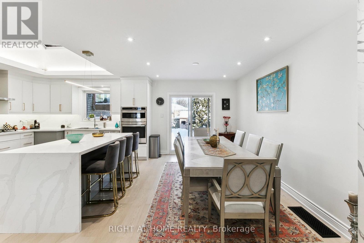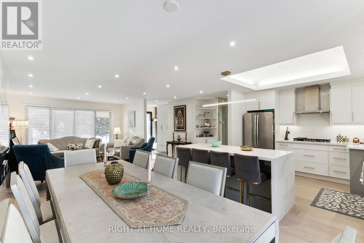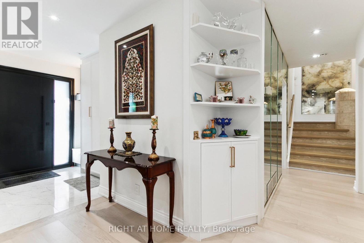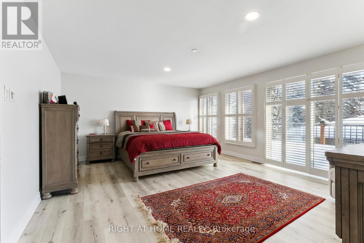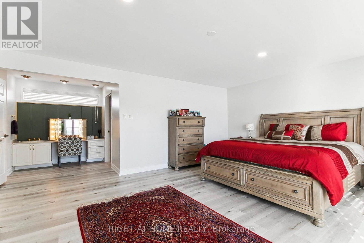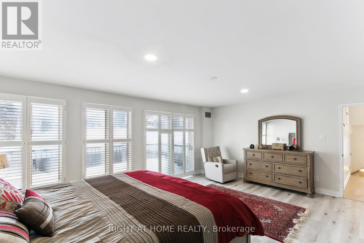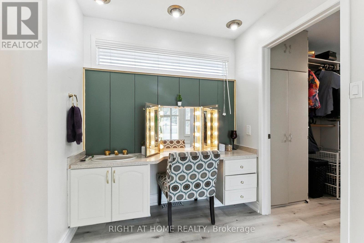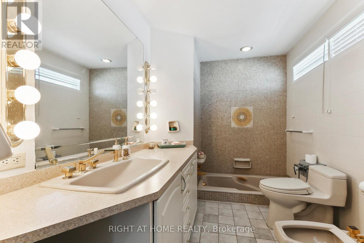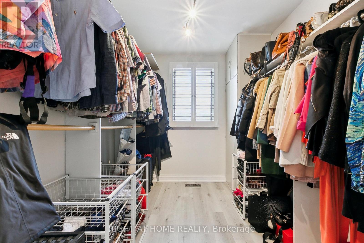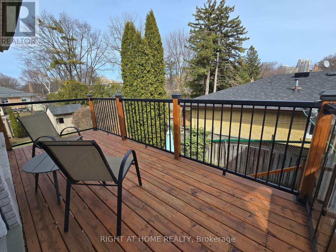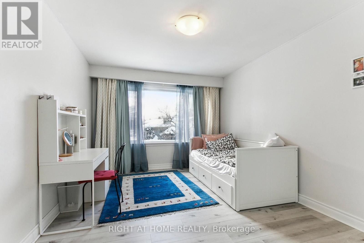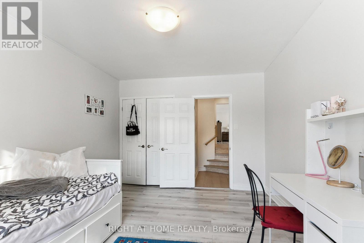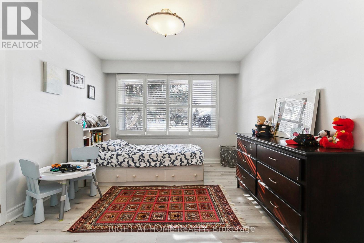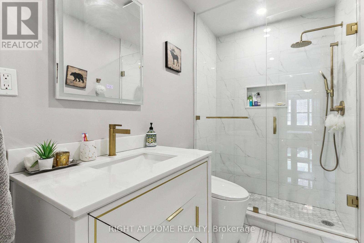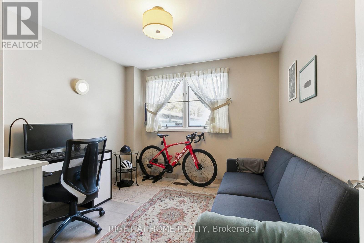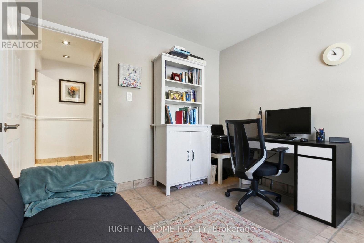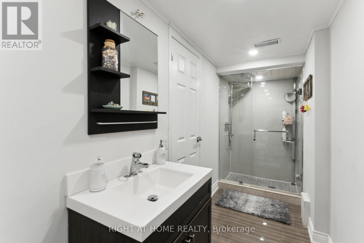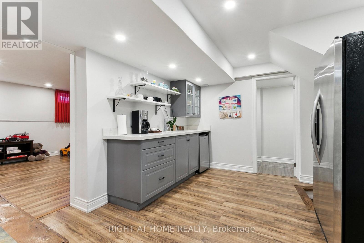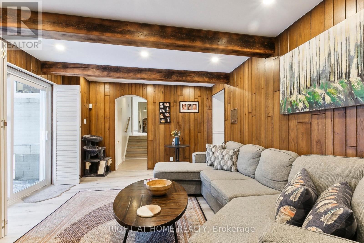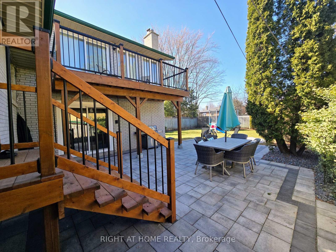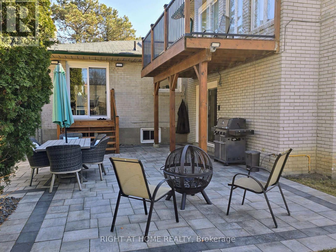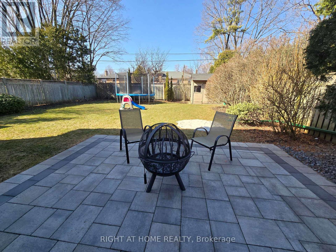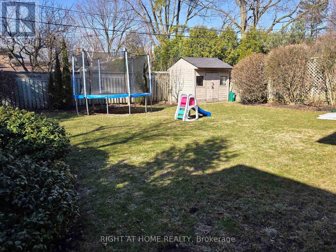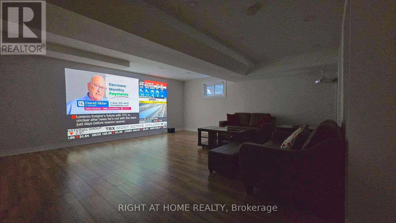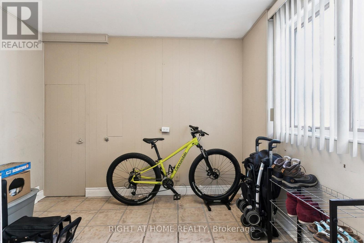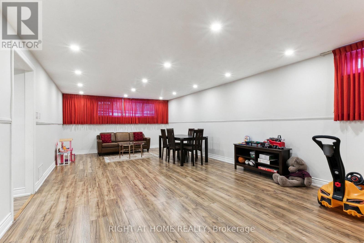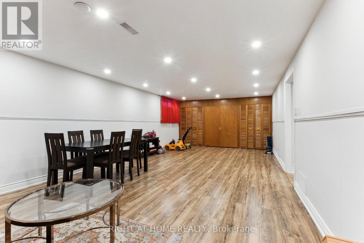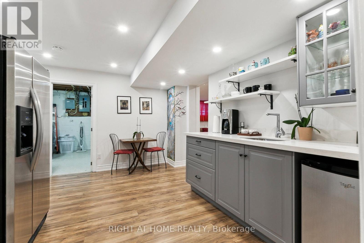$1,879,000.00
120 SANTA BARBARA ROAD, Toronto (Willowdale West), Ontario, M2N2C5, Canada Listing ID: C12088008| Bathrooms | Bedrooms | Property Type |
|---|---|---|
| 4 | 5 | Single Family |
Rarely offered, fully renovated luxury home featuring 5 bedrooms, 4 bathrooms, and over 3,700 sq. ft. of exceptional living space. This spectacular family residence offers three walk-outs, an in-law suite with a separate entrance, and two newly renovated kitchens equipped with a built-in oven.Additional upgrades include an updated backflow preventer valve, new interlocking in the backyard, blown insulation top up in attic and an automatic lawn sprinkler system. The home is thoughtfully designed with two lower levels, highlighted by one stone-wall wood-burning fireplace,Large home theater room, one electric fireplace, and a stunning, expansive skylight.Enjoy outdoor privacy with a fully fenced, luxuriously landscaped yard. The property boasts a double and extended driveway, ideal for multiple vehicles. The impressive master suite includes a spacious walk-in closet, a luxurious 6-piece ensuite, and a private walk-out balcony. This is an extraordinary opportunity to own a truly exquisite home.Open House Sat & Sun 2-4Pm (id:31565)

Paul McDonald, Sales Representative
Paul McDonald is no stranger to the Toronto real estate market. With over 21 years experience and having dealt with every aspect of the business from simple house purchases to condo developments, you can feel confident in his ability to get the job done.| Level | Type | Length | Width | Dimensions |
|---|---|---|---|---|
| Second level | Bedroom 3 | 4.04 m | 3.23 m | 4.04 m x 3.23 m |
| Second level | Primary Bedroom | 5.64 m | 4.45 m | 5.64 m x 4.45 m |
| Basement | Media | 5.97 m | 5.59 m | 5.97 m x 5.59 m |
| Lower level | Kitchen | 4.24 m | 3.3 m | 4.24 m x 3.3 m |
| Lower level | Laundry room | 4.27 m | 3.3 m | 4.27 m x 3.3 m |
| Lower level | Playroom | 8.38 m | 4.27 m | 8.38 m x 4.27 m |
| Main level | Living room | 5.23 m | 3.73 m | 5.23 m x 3.73 m |
| Main level | Dining room | 3.35 m | 2.9 m | 3.35 m x 2.9 m |
| Main level | Kitchen | 3.48 m | 3.35 m | 3.48 m x 3.35 m |
| Main level | Bedroom 2 | 4.17 m | 3.18 m | 4.17 m x 3.18 m |
| Ground level | Bedroom 4 | 3.12 m | 3.302 m | 3.12 m x 3.302 m |
| Ground level | Bedroom 5 | 3 m | 2.82 m | 3 m x 2.82 m |
| Ground level | Family room | 5.74 m | 3.78 m | 5.74 m x 3.78 m |
| Amenity Near By | |
|---|---|
| Features | Carpet Free, In-Law Suite |
| Maintenance Fee | |
| Maintenance Fee Payment Unit | |
| Management Company | |
| Ownership | Freehold |
| Parking |
|
| Transaction | For sale |
| Bathroom Total | 4 |
|---|---|
| Bedrooms Total | 5 |
| Bedrooms Above Ground | 5 |
| Appliances | Oven - Built-In, Humidifier, Window Coverings |
| Basement Development | Finished |
| Basement Type | N/A (Finished) |
| Construction Style Attachment | Detached |
| Construction Style Split Level | Backsplit |
| Cooling Type | Central air conditioning |
| Exterior Finish | Stone, Stucco |
| Fireplace Present | True |
| Flooring Type | Tile, Hardwood, Ceramic |
| Foundation Type | Block |
| Half Bath Total | 1 |
| Heating Fuel | Natural gas |
| Heating Type | Forced air |
| Size Interior | 2000 - 2500 sqft |
| Type | House |
| Utility Water | Municipal water |


