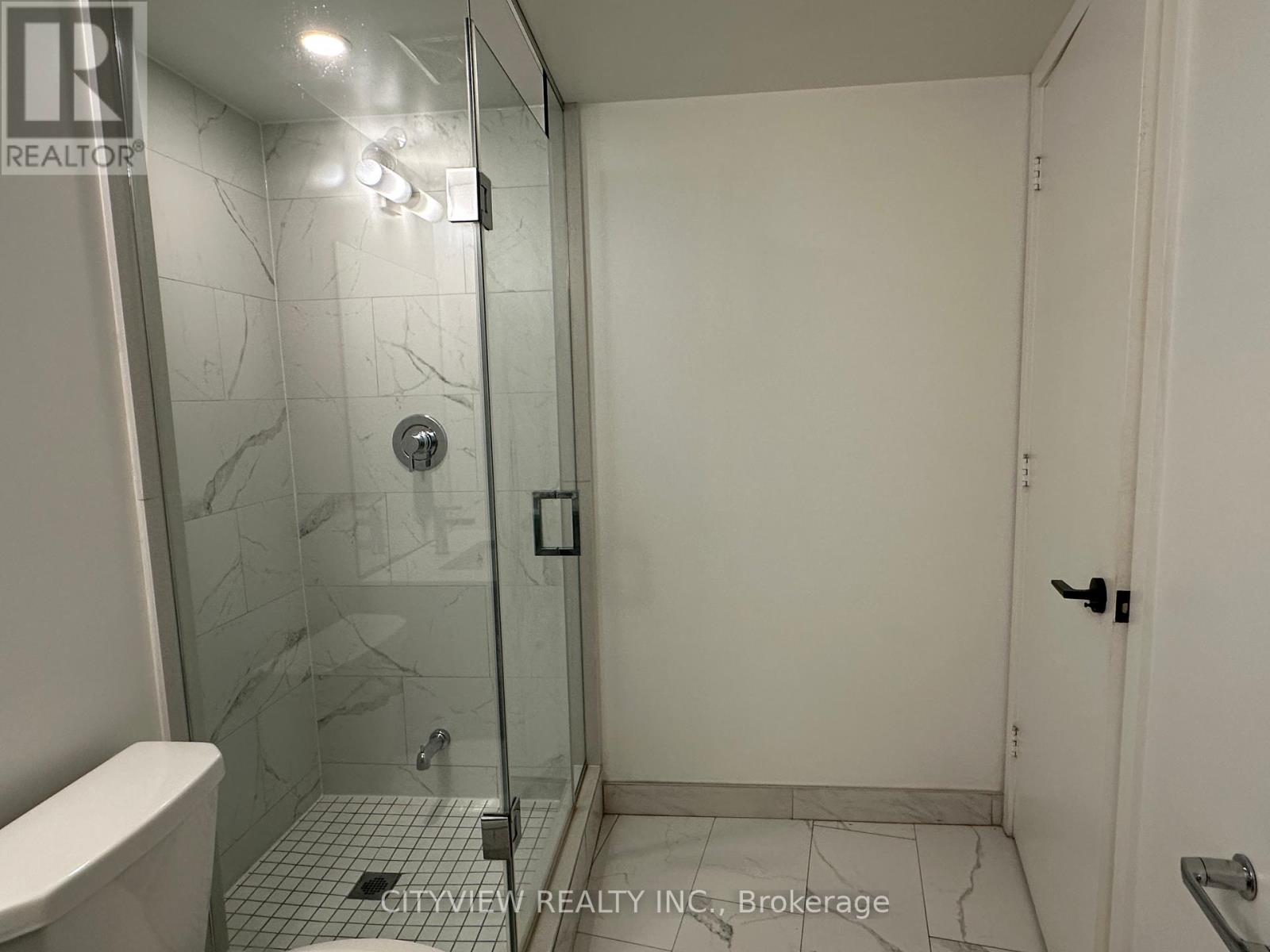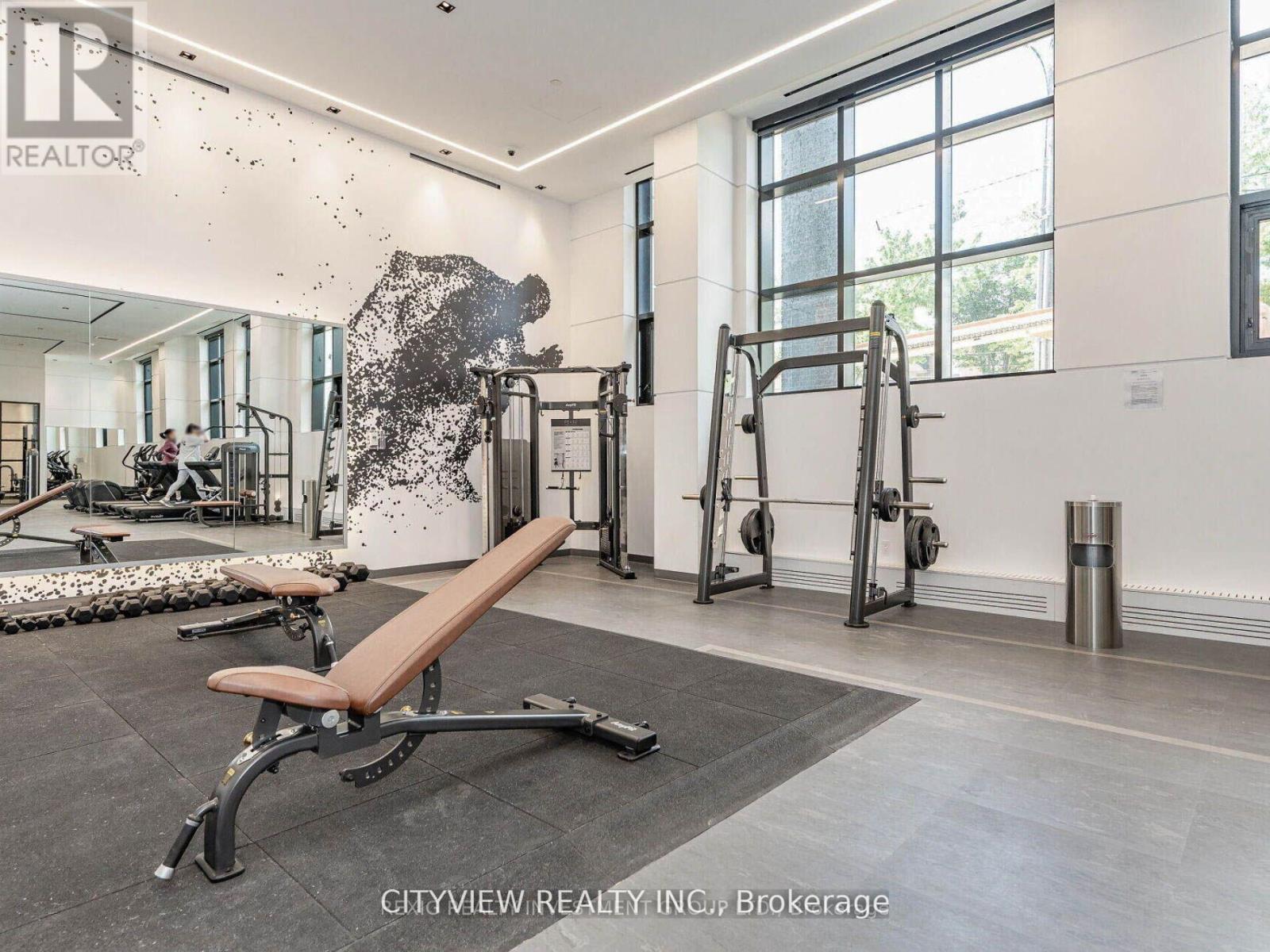$2,400.00 / monthly
120 - 60 GEORGE BUTCHART DRIVE, Toronto (Downsview-Roding-CFB), Ontario, M3K0C9, Canada Listing ID: W10424178| Bathrooms | Bedrooms | Property Type |
|---|---|---|
| 1 | 1 | Single Family |
Be The First To Call This Unique Loft Home! This One-Of-A-Kind Floor Plan Is The Only One Like It In The Building, Featuring Soaring 18-Foot Ceilings. Enjoy An Open-Concept Living Area Filled With Natural Light And A Spacious Walkout Terrace Overlooking The Stunning Downsview Park. Ground-Level Convenience, Beautiful Views, And A Locker For Extra Storage Are All Included. ! Enjoy Amenities Including Full Size Gym, Fitness Rm W/ Yoga Studio, Party Rm (Indoor/Outdoor), Bbq Area, Pet Wash Area& 24 Hour Concierge. Downsview Park In Your Backyard! Close To HWY 401/400, Grocery Stores, Restaurants and More! (id:31565)

Paul McDonald, Sales Representative
Paul McDonald is no stranger to the Toronto real estate market. With over 21 years experience and having dealt with every aspect of the business from simple house purchases to condo developments, you can feel confident in his ability to get the job done.Room Details
| Level | Type | Length | Width | Dimensions |
|---|---|---|---|---|
| Ground level | Living room | 2.81 m | 2.49 m | 2.81 m x 2.49 m |
| Ground level | Dining room | 2.81 m | 2.49 m | 2.81 m x 2.49 m |
| Ground level | Primary Bedroom | 4.15 m | 2.99 m | 4.15 m x 2.99 m |
| Ground level | Kitchen | 2.81 m | 2.49 m | 2.81 m x 2.49 m |
Additional Information
| Amenity Near By | Hospital, Public Transit, Schools |
|---|---|
| Features | Balcony, Carpet Free |
| Maintenance Fee | |
| Maintenance Fee Payment Unit | |
| Management Company | Crossbridge Condominium Service |
| Ownership | Condominium/Strata |
| Parking |
|
| Transaction | For rent |
Building
| Bathroom Total | 1 |
|---|---|
| Bedrooms Total | 1 |
| Bedrooms Above Ground | 1 |
| Amenities | Security/Concierge, Exercise Centre, Storage - Locker |
| Appliances | Dishwasher, Dryer, Refrigerator, Stove, Washer |
| Cooling Type | Central air conditioning |
| Exterior Finish | Concrete |
| Fireplace Present | |
| Flooring Type | Laminate |
| Heating Fuel | Natural gas |
| Heating Type | Forced air |
| Size Interior | 499.9955 - 598.9955 sqft |
| Type | Apartment |






























