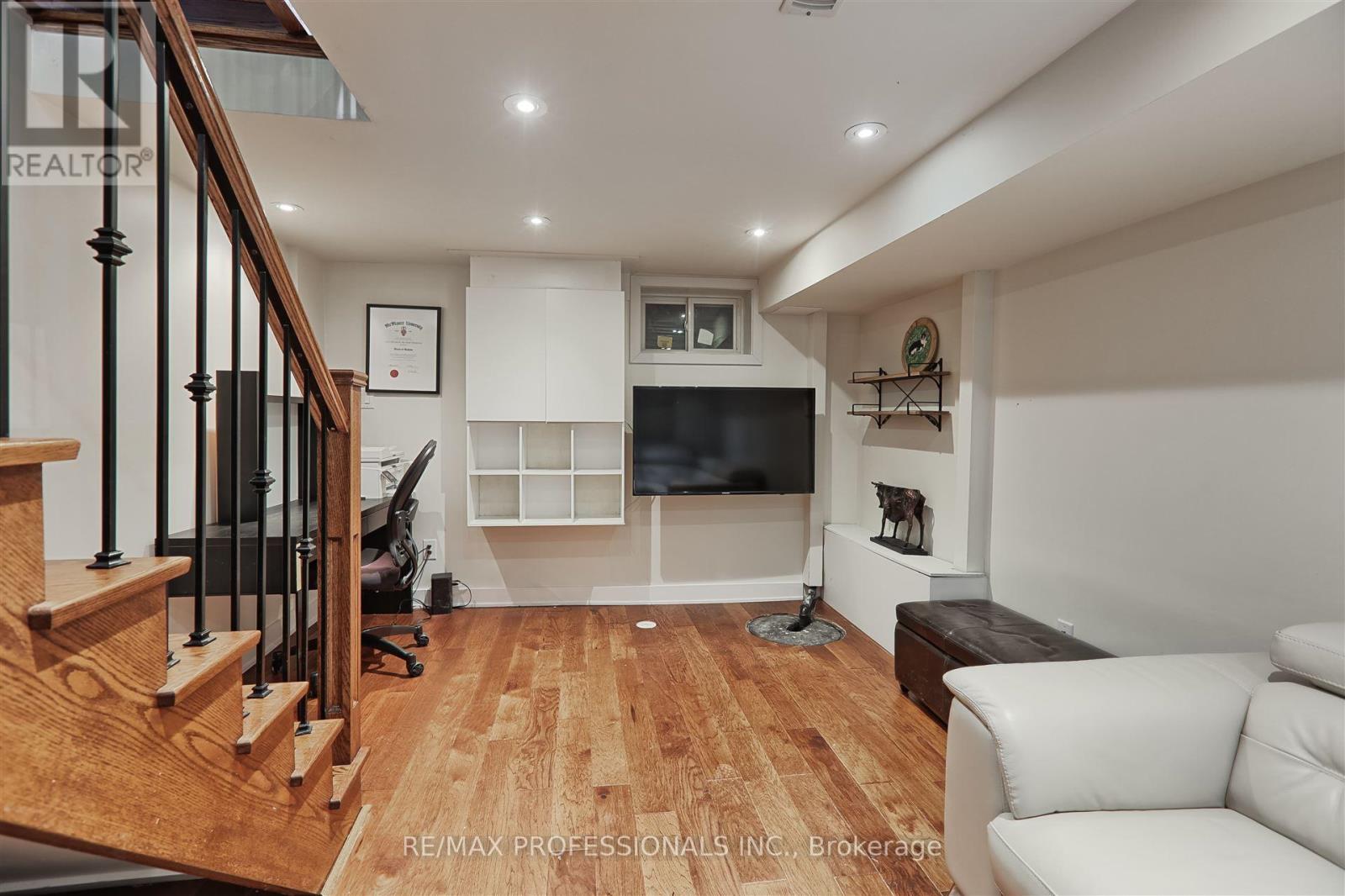$4,200.00 / monthly
12 SAUNDERS AVENUE, Toronto (Roncesvalles), Ontario, M6R1B8, Canada Listing ID: W11984036| Bathrooms | Bedrooms | Property Type |
|---|---|---|
| 4 | 3 | Single Family |
Charming fully-updated Roncy row house! The whole house, with all utilities and high speed internet included and fully furnished. This home has been extensively updated and features hardwood floors throughout, fully functional and spacious kitchen with island. 3 bedrooms and 4 bath, finished lower level living area with full size laundry room. Maintenance free, fully fenced backyard and covered parking area. Located on a quiet dead end street, across from Albert Crosland park (basketball court, wading pool, playground), this home is close to it all and offers privacy at the same time. Walk to Roncesvalles and Queen West shopping, easy access to 501 queen st & 504 king st streetcar routes, St Joes hospital, and the Lake. **EXTRAS** Fridge, Stove, Dishwasher, Washer, Dryer, Microwave, all electric light fixtures, all window coverings (id:31565)

Paul McDonald, Sales Representative
Paul McDonald is no stranger to the Toronto real estate market. With over 21 years experience and having dealt with every aspect of the business from simple house purchases to condo developments, you can feel confident in his ability to get the job done.| Level | Type | Length | Width | Dimensions |
|---|---|---|---|---|
| Second level | Primary Bedroom | 2.946 m | 3.226 m | 2.946 m x 3.226 m |
| Second level | Bedroom 2 | 2.67 m | 2.591 m | 2.67 m x 2.591 m |
| Second level | Bedroom 3 | 2.87 m | 2.464 m | 2.87 m x 2.464 m |
| Basement | Recreational, Games room | 3.454 m | 5.69 m | 3.454 m x 5.69 m |
| Basement | Utility room | 2.413 m | 2.21 m | 2.413 m x 2.21 m |
| Basement | Laundry room | 2.489 m | 2.083 m | 2.489 m x 2.083 m |
| Ground level | Living room | 3.708 m | 5.309 m | 3.708 m x 5.309 m |
| Ground level | Kitchen | 3.581 m | 2.87 m | 3.581 m x 2.87 m |
| Ground level | Dining room | 2.692 m | 2.33 m | 2.692 m x 2.33 m |
| Amenity Near By | Hospital, Public Transit, Park |
|---|---|
| Features | Cul-de-sac, Paved yard, Carpet Free, In suite Laundry |
| Maintenance Fee | |
| Maintenance Fee Payment Unit | |
| Management Company | |
| Ownership | Freehold |
| Parking |
|
| Transaction | For rent |
| Bathroom Total | 4 |
|---|---|
| Bedrooms Total | 3 |
| Bedrooms Above Ground | 3 |
| Amenities | Fireplace(s) |
| Basement Development | Finished |
| Basement Type | N/A (Finished) |
| Construction Style Attachment | Attached |
| Cooling Type | Central air conditioning |
| Exterior Finish | Brick |
| Fireplace Present | True |
| Fireplace Total | 1 |
| Fire Protection | Smoke Detectors |
| Flooring Type | Hardwood, Tile |
| Foundation Type | Unknown |
| Half Bath Total | 1 |
| Heating Fuel | Natural gas |
| Heating Type | Forced air |
| Size Interior | 1499.9875 - 1999.983 sqft |
| Stories Total | 2 |
| Type | Row / Townhouse |
| Utility Water | Municipal water |










































