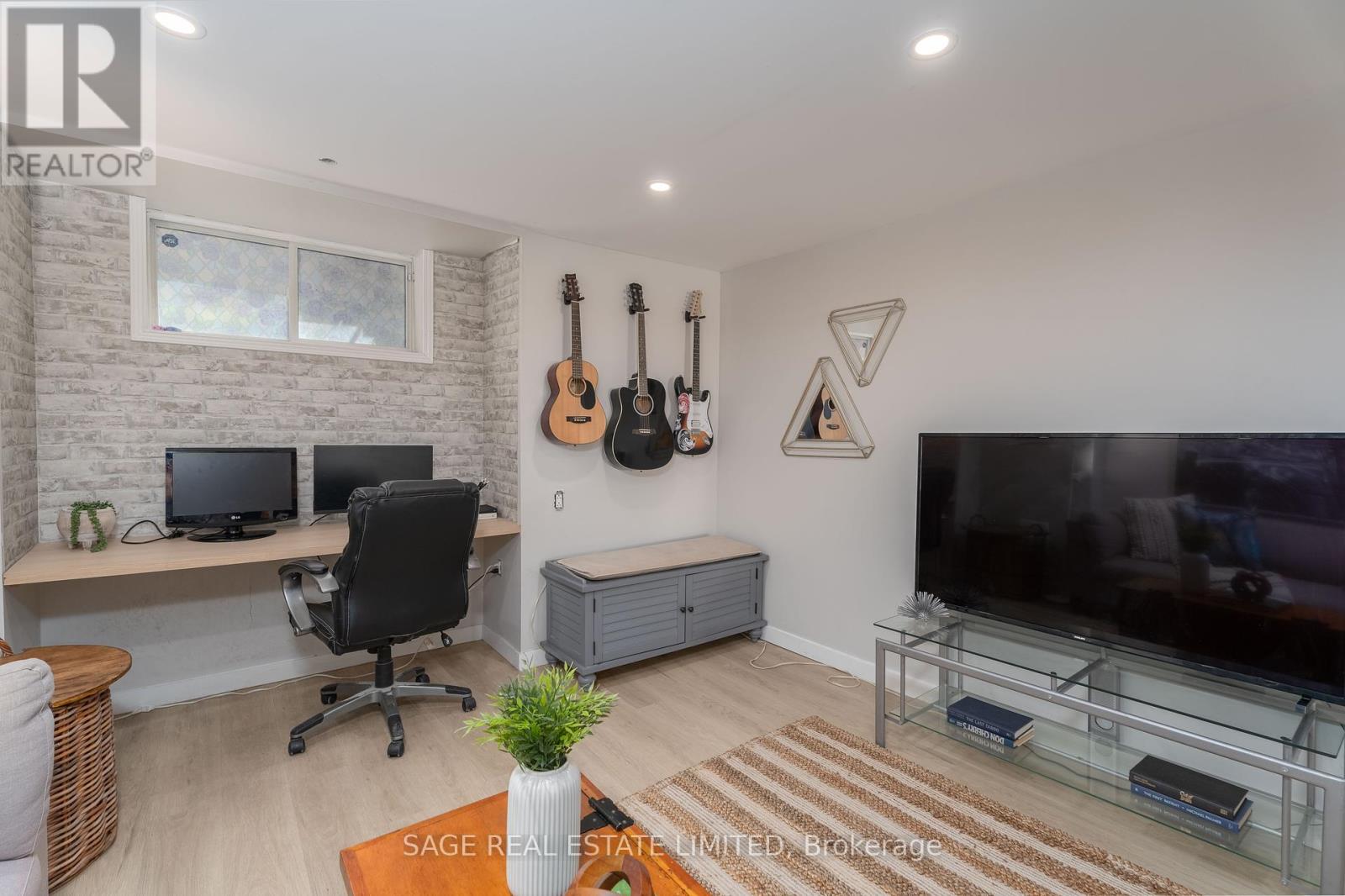$1,299,900.00
12 OLD PRIMROSE LANE, Toronto, Ontario, M5A4T1, Canada Listing ID: C8448898| Bathrooms | Bedrooms | Property Type |
|---|---|---|
| 3 | 4 | Single Family |
Welcome to 12 Old Primrose. This Private Enclave Of Homes Is Quietly Tucked Away From The Downtown Core But Close Enough To Enjoy It All. Enjoy the tree-lined stroll down the cobblestone walkway to this urban oasis. This 3 Bed/2 Bath With Private Garage In Corktown Has Been Renovated With New Pre-Engineered Wood Flooring, A Chefs Kitchen With Beautiful Stone Counters, Stainless Steel Appliances Huge Island & Pot Lights. The open concept space on the main floor has high ceiling heights, Built In Shelves, Pot Lights, The coziest Bay Window And A walk-out to your private terrace for Bbqing. Third Floor Retreat Boasts A Massive Primary Bedroom, 4 Pc Washroom, Separate Den Or Closet Area And Walk-Out To Balcony. Finished Basement With Access To Your Built-In Garage. Incredibly Kid Friendly Neighbourhood With Some Of The Best Neighbours In Town! Walking Distance To Everything (Well, Almost Everything) The King & Queen Streetcar Are (Literally) A 2 Minute Walk From Your Front Door.
Explore the local boutiques, parks, restaurants, cafes, and art galleries that define the East Ends unique character, within walking distance from your doorstep. Major Transit Lines Just A Short Stroll Away. (id:31565)

Paul McDonald, Sales Representative
Paul McDonald is no stranger to the Toronto real estate market. With over 21 years experience and having dealt with every aspect of the business from simple house purchases to condo developments, you can feel confident in his ability to get the job done.| Level | Type | Length | Width | Dimensions |
|---|---|---|---|---|
| Second level | Bedroom 2 | 3.91 m | 3.44 m | 3.91 m x 3.44 m |
| Second level | Bedroom 3 | 3.91 m | 3.35 m | 3.91 m x 3.35 m |
| Third level | Primary Bedroom | 3.97 m | 2.97 m | 3.97 m x 2.97 m |
| Lower level | Den | 4.78 m | 3.7 m | 4.78 m x 3.7 m |
| Main level | Living room | 6.41 m | 3.91 m | 6.41 m x 3.91 m |
| Main level | Dining room | 3.8 m | 2.22 m | 3.8 m x 2.22 m |
| Main level | Kitchen | 4.45 m | 1.67 m | 4.45 m x 1.67 m |
| Amenity Near By | Park, Place of Worship, Public Transit |
|---|---|
| Features | |
| Maintenance Fee | |
| Maintenance Fee Payment Unit | |
| Management Company | |
| Ownership | Freehold |
| Parking |
|
| Transaction | For sale |
| Bathroom Total | 3 |
|---|---|
| Bedrooms Total | 4 |
| Bedrooms Above Ground | 3 |
| Bedrooms Below Ground | 1 |
| Appliances | Dishwasher, Dryer, Microwave, Refrigerator, Stove, Washer, Window Coverings |
| Basement Development | Finished |
| Basement Type | N/A (Finished) |
| Construction Style Attachment | Attached |
| Cooling Type | Central air conditioning |
| Exterior Finish | Brick |
| Fireplace Present | |
| Foundation Type | Concrete |
| Heating Fuel | Natural gas |
| Heating Type | Forced air |
| Stories Total | 3 |
| Type | Row / Townhouse |
| Utility Water | Municipal water |







































