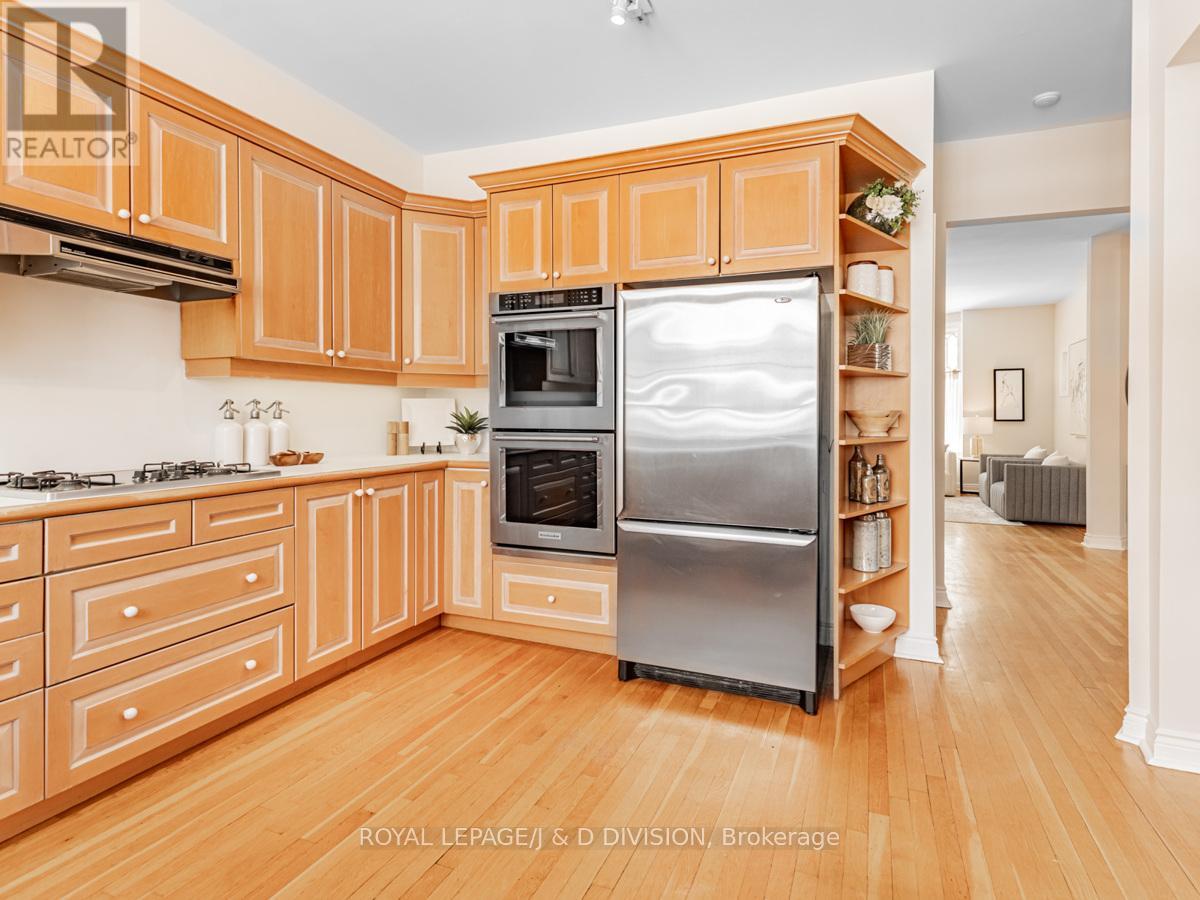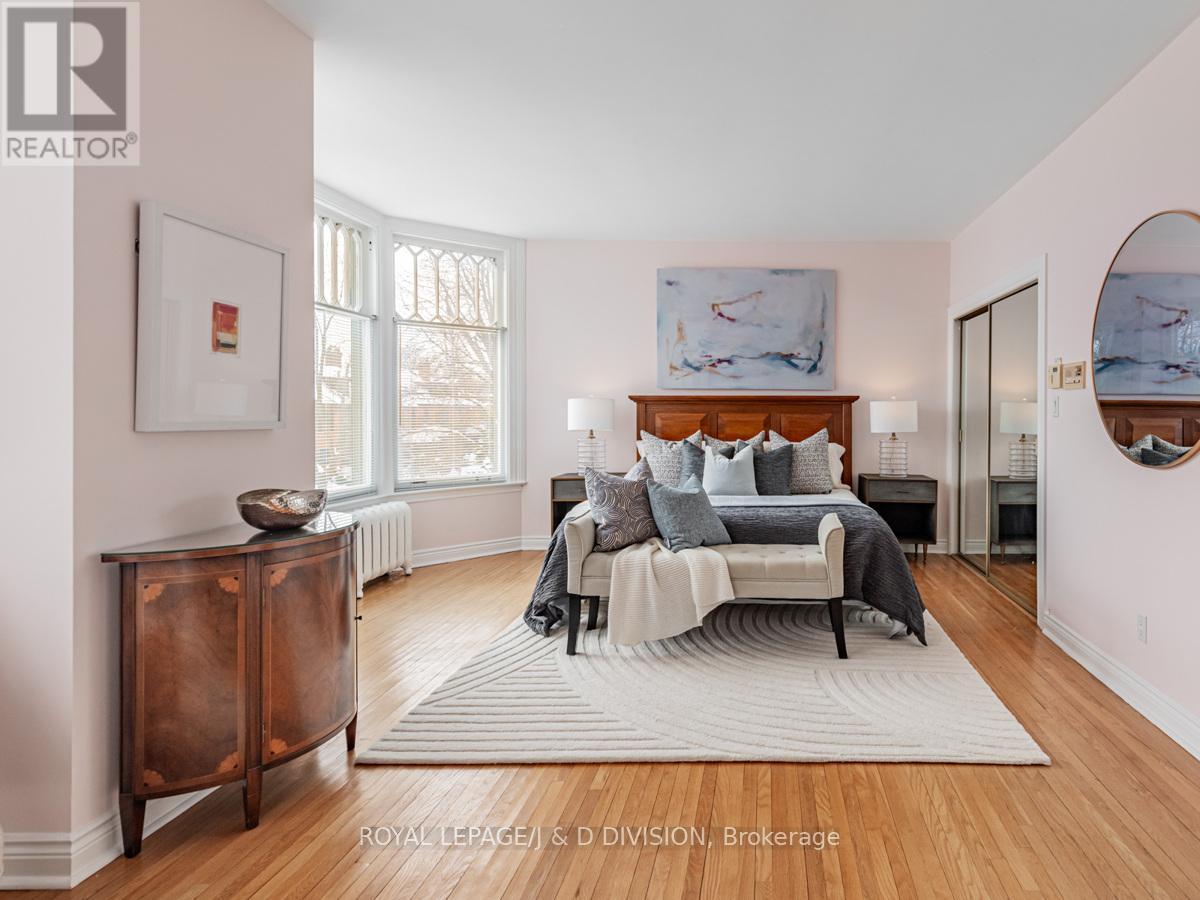$3,995,000.00
12 MCMASTER AVENUE, Toronto (Casa Loma), Ontario, M4V1A9, Canada Listing ID: C11979854| Bathrooms | Bedrooms | Property Type |
|---|---|---|
| 4 | 5 | Single Family |
A Rare Gem in the Heart of Rathnelly!Nestled on an expansive 41.5 x 130 ft lot, this Queen Anne-inspired detached home exudes timeless charm and elegance. From the moment you step into the gracious, wide entry hall, you are welcomed by a sense of warmth and grandeur. The sun-drenched living room sets the stage for both relaxed family time and sophisticated entertaining.The expansive primary suite is a serene retreat, bathed in natural light from two elegant bay windows. A cozy sitting area with a decorative fireplace enhances the rooms charm, creating a perfect space for relaxation.The third-floor hideaway is a dream, with a soaring cathedral ceiling, a private deck, and views over the neighbourhood.Outside, a private drive accommodates 3+ cars, a rarity in this coveted neighbourhood, with potential for a double garage off the rear lane.The large lot has the potential to accommodate the largest allowable laneway house.Situated in an unbeatable location, this home is just a short stroll to two subway stations, the scenic Nordheimer Ravine, University of Toronto, top-tier hospitals, and some of the city's most prestigious public and private schools.More than just a home, this is a place to plant roots in a tight-knit community known for its beloved local park, annual events, and vibrant spirit. A perfect blend of history, elegance, and modern convenience. Dont miss this incredible opportunity! Open house Sat. & Sun. 2-4. (id:31565)

Paul McDonald, Sales Representative
Paul McDonald is no stranger to the Toronto real estate market. With over 21 years experience and having dealt with every aspect of the business from simple house purchases to condo developments, you can feel confident in his ability to get the job done.| Level | Type | Length | Width | Dimensions |
|---|---|---|---|---|
| Second level | Primary Bedroom | 6.73 m | 4.32 m | 6.73 m x 4.32 m |
| Second level | Bedroom 2 | 4.11 m | 3.1 m | 4.11 m x 3.1 m |
| Second level | Bedroom 3 | 3.66 m | 2.84 m | 3.66 m x 2.84 m |
| Third level | Bedroom 4 | 6.73 m | 4.78 m | 6.73 m x 4.78 m |
| Basement | Recreational, Games room | 4.62 m | 3.73 m | 4.62 m x 3.73 m |
| Basement | Bedroom 5 | 4.62 m | 3.43 m | 4.62 m x 3.43 m |
| Ground level | Foyer | na | na | Measurements not available |
| Ground level | Living room | 5.18 m | 4.65 m | 5.18 m x 4.65 m |
| Ground level | Dining room | 4.78 m | 3.89 m | 4.78 m x 3.89 m |
| Ground level | Kitchen | 4.88 m | 3.66 m | 4.88 m x 3.66 m |
| Amenity Near By | |
|---|---|
| Features | |
| Maintenance Fee | |
| Maintenance Fee Payment Unit | |
| Management Company | |
| Ownership | Freehold |
| Parking |
|
| Transaction | For sale |
| Bathroom Total | 4 |
|---|---|
| Bedrooms Total | 5 |
| Bedrooms Above Ground | 4 |
| Bedrooms Below Ground | 1 |
| Amenities | Fireplace(s) |
| Appliances | Oven - Built-In, Range, Intercom, Water Heater, Cooktop, Dishwasher, Dryer, Oven, Refrigerator, Washer, Whirlpool, Window Coverings |
| Basement Development | Finished |
| Basement Type | N/A (Finished) |
| Construction Style Attachment | Detached |
| Cooling Type | Wall unit |
| Exterior Finish | Brick Facing |
| Fireplace Present | True |
| Fireplace Total | 3 |
| Flooring Type | Hardwood, Carpeted, Laminate |
| Foundation Type | Brick |
| Half Bath Total | 1 |
| Heating Fuel | Natural gas |
| Heating Type | Hot water radiator heat |
| Stories Total | 2.5 |
| Type | House |
| Utility Water | Municipal water |


























