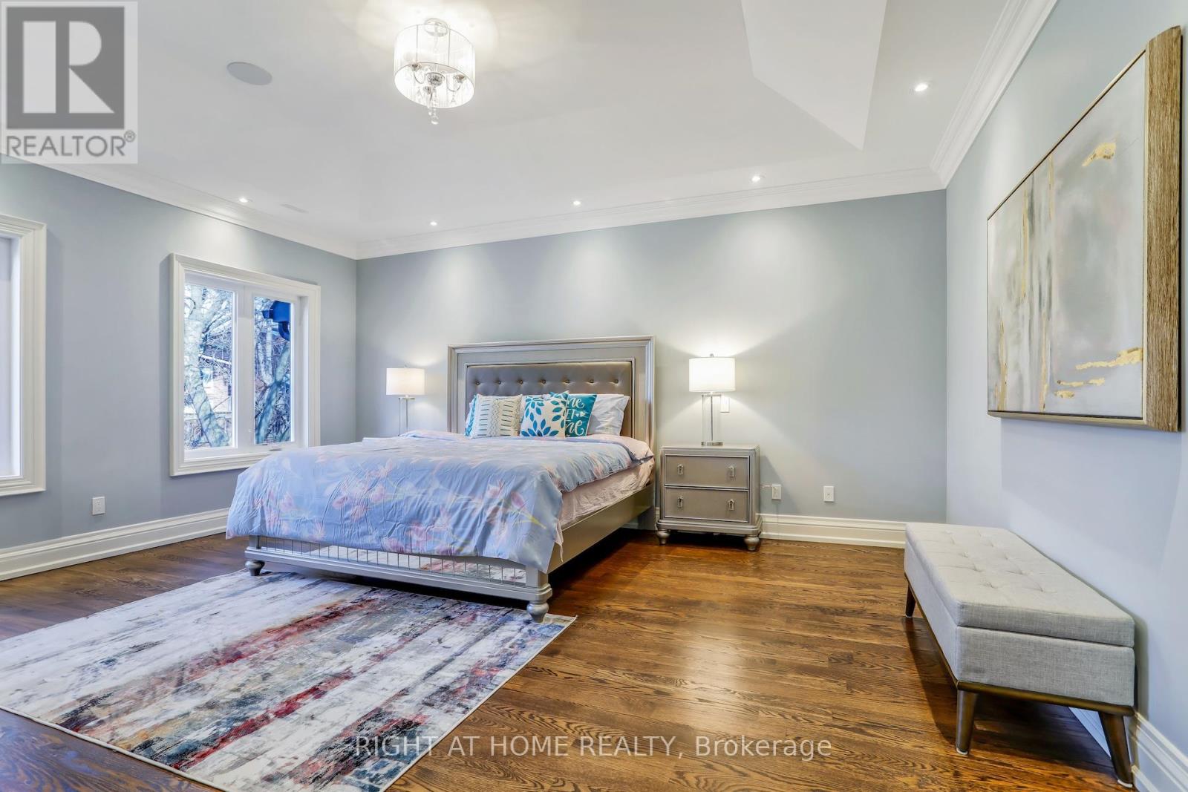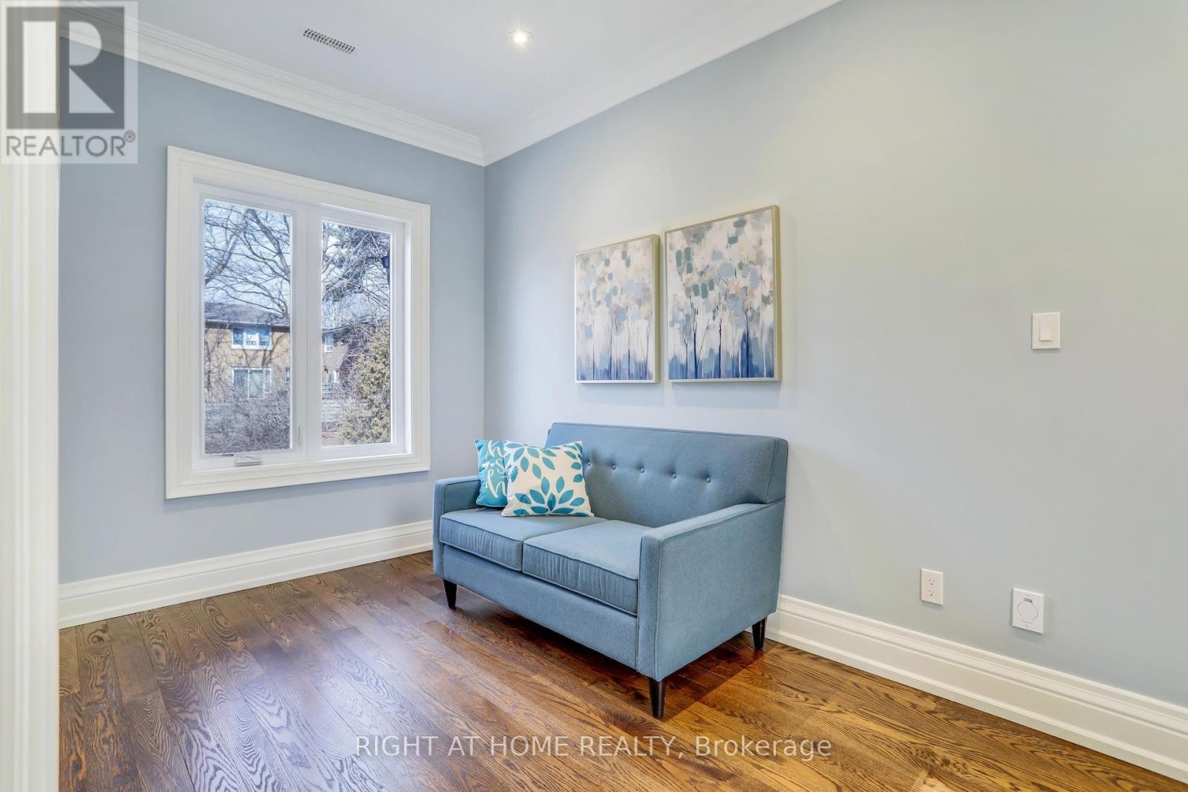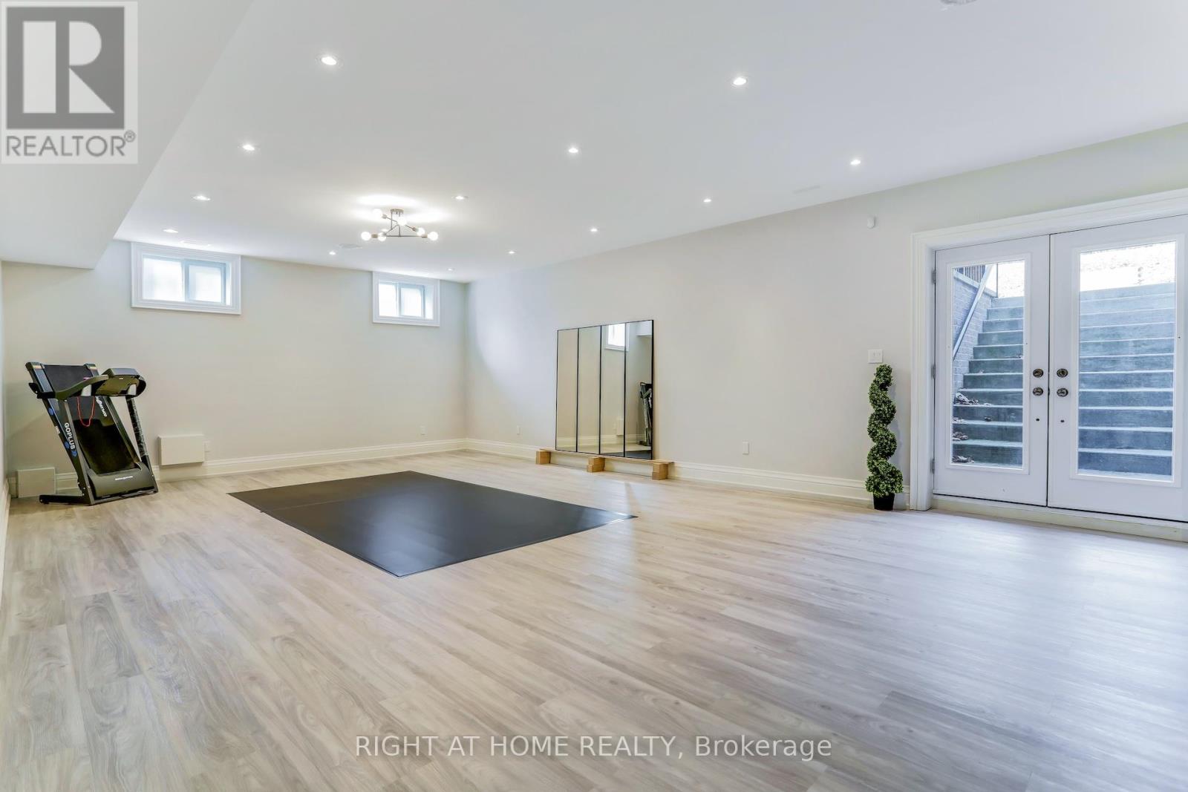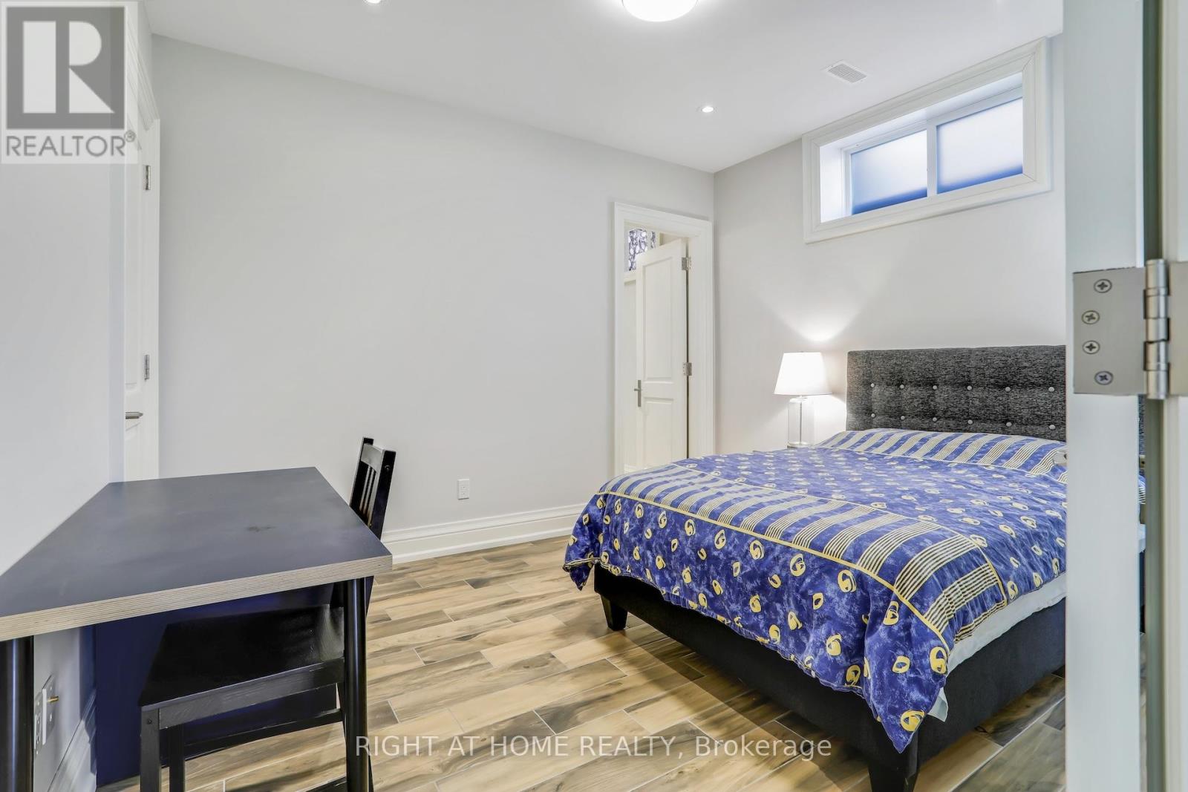$4,190,000.00
12 HEARTHSTONE CRESCENT, Toronto C07, Ontario, M2R1G3, Canada Listing ID: C8405738| Bathrooms | Bedrooms | Property Type |
|---|---|---|
| 8 | 7 | Single Family |
Welcome To This Gorgeous Luxury Custom Built Dream Home. Built in 2019 this Masterpiece Perfectly blends Sophistication & Elegance in every aspect of the Architectural Design & Impeccable Craftsmanship. Located in this Highly Coveted Westminster-Branson Neighbourhood on one of the quietest, safest and most private crescents in the city & Steps to the Jewish Community Centre & Hearthstone Valley Greenbelt. The 11'6 (main flr) & 10' (2nd & bsmt) ceilings, large windows, & 3 Skylights allow an abundant of natural light to fill this approximately 8000 sqft of living space (approximately 5300 sqft main & 2nd). The 5+2 Bedrooms are large & feature beautiful ensuites & large closets on the 2nd floor. The Primary Bedroom features a 7pc ensuite & huge his/her walk-in closets. All 8 Bathrooms are exquisitely designed. Entertaining your guests will be an absolute pleasure in this grand & elegant kitchen which has an adjacent prep kitchen complete with custom cabinets & 6 burner gas stove & walk-out to the magnificent Dinning & Living Rm. This is a home that you have to see and experience.
2x200amp panels, 48\" subzero fridge. 2x 6 Burner gas stoves, Bosch wall oven, Asko Dishwasher, Central Vac, 3 Skylights, pot lights in every rm, Heated Basement Floor. Walk-up basement to backyard. Ceiling Speakers. 4 Fireplaces. (id:31565)

Paul McDonald, Sales Representative
Paul McDonald is no stranger to the Toronto real estate market. With over 21 years experience and having dealt with every aspect of the business from simple house purchases to condo developments, you can feel confident in his ability to get the job done.| Level | Type | Length | Width | Dimensions |
|---|---|---|---|---|
| Second level | Bedroom 4 | 6.82 m | 3.779 m | 6.82 m x 3.779 m |
| Second level | Bedroom 5 | 4.12 m | 3.48 m | 4.12 m x 3.48 m |
| Second level | Primary Bedroom | 6.979 m | 5.48 m | 6.979 m x 5.48 m |
| Second level | Bedroom 2 | 7.18 m | 4.279 m | 7.18 m x 4.279 m |
| Second level | Bedroom 3 | 6.28 m | 3.779 m | 6.28 m x 3.779 m |
| Main level | Living room | 9.28 m | 5.178 m | 9.28 m x 5.178 m |
| Main level | Dining room | 9.28 m | 5.178 m | 9.28 m x 5.178 m |
| Main level | Kitchen | 7.68 m | 5.498 m | 7.68 m x 5.498 m |
| Main level | Eating area | 6.278 m | 3.678 m | 6.278 m x 3.678 m |
| Main level | Family room | 6.361 m | 5.48 m | 6.361 m x 5.48 m |
| Main level | Office | 4.12 m | 3.499 m | 4.12 m x 3.499 m |
| In between | Library | 6.68 m | 4.678 m | 6.68 m x 4.678 m |
| Amenity Near By | Public Transit, Park, Ski area |
|---|---|
| Features | Conservation/green belt, Sump Pump, In-Law Suite |
| Maintenance Fee | |
| Maintenance Fee Payment Unit | |
| Management Company | |
| Ownership | Freehold |
| Parking |
|
| Transaction | For sale |
| Bathroom Total | 8 |
|---|---|
| Bedrooms Total | 7 |
| Bedrooms Above Ground | 5 |
| Bedrooms Below Ground | 2 |
| Amenities | Fireplace(s) |
| Appliances | Garage door opener remote(s), Oven - Built-In, Central Vacuum, Water Heater - Tankless, Range |
| Basement Development | Finished |
| Basement Features | Walk-up |
| Basement Type | N/A (Finished) |
| Construction Style Attachment | Detached |
| Cooling Type | Central air conditioning |
| Exterior Finish | Brick, Stone |
| Fireplace Present | True |
| Fireplace Total | 4 |
| Fire Protection | Alarm system, Monitored Alarm |
| Flooring Type | Hardwood, Tile |
| Foundation Type | Poured Concrete |
| Half Bath Total | 1 |
| Heating Fuel | Natural gas |
| Heating Type | Forced air |
| Stories Total | 2 |
| Type | House |
| Utility Water | Municipal water |











































