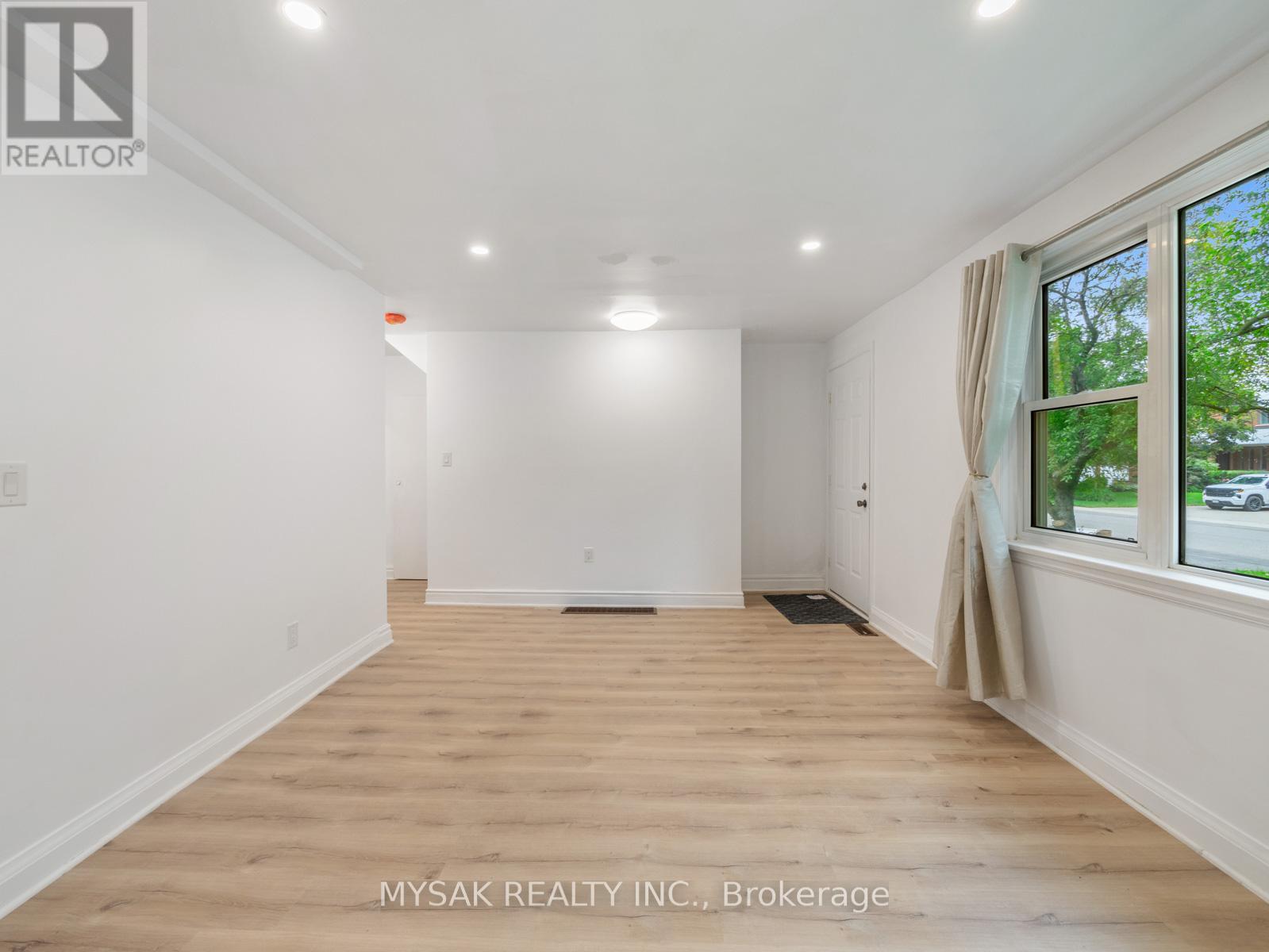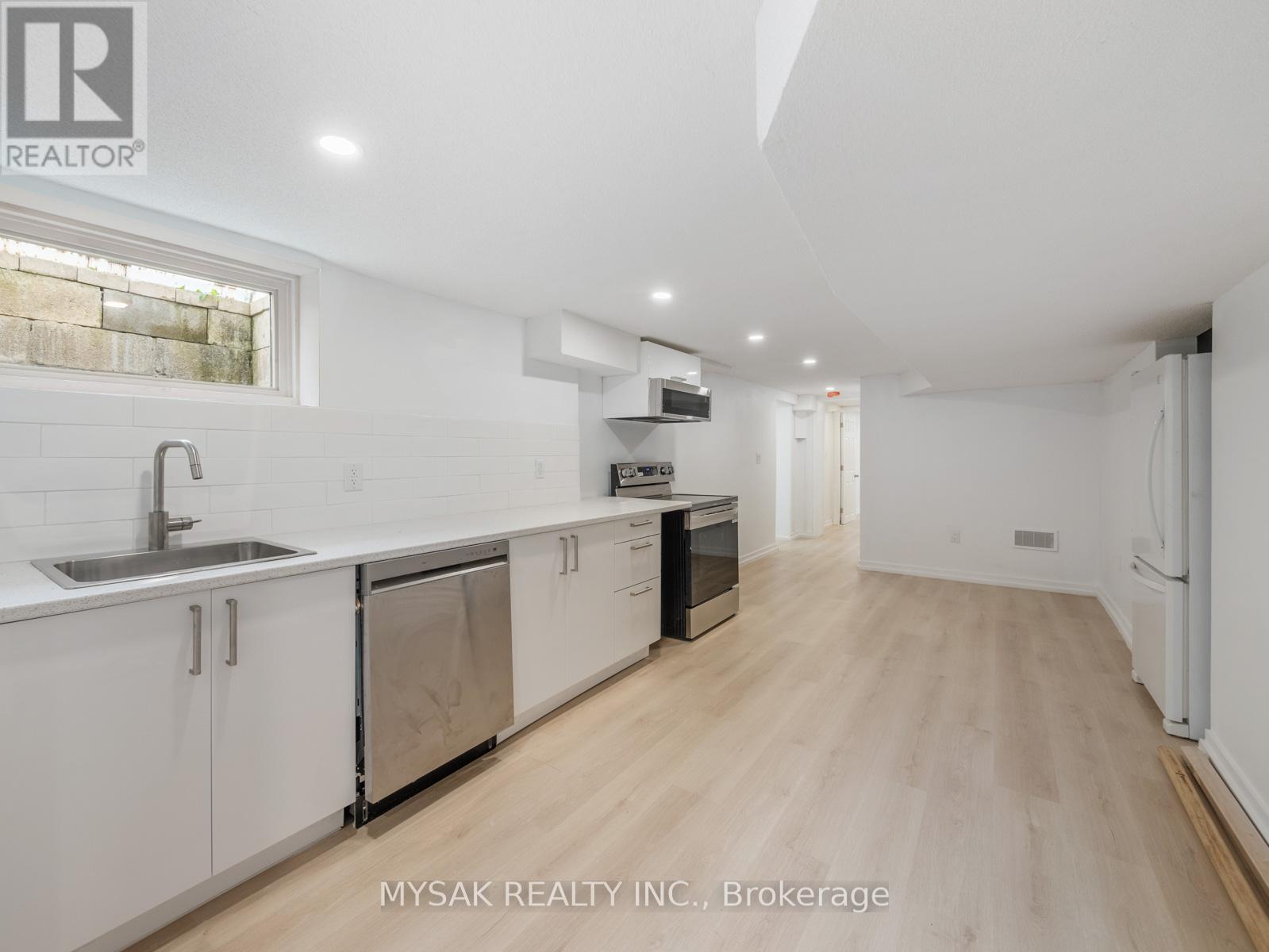$1,899,000.00
12 GIBSON AVENUE, Toronto, Ontario, M9V2S6, Canada Listing ID: W8448744| Bathrooms | Bedrooms | Property Type |
|---|---|---|
| 4 | 8 | Single Family |
4 Fully Vacant units, Fully renovated in 2024! Lots of $$$ spent on renovations, New flooring throughout, upgraded kitchens, mostly new appliances, updated washrooms, new paint throughout. Located on a premium oversized corner lot close to all amenities including schools, shopping centers, and major transportation routes including the 401 and Pearson International Airport. Ideal for an end user or Investor, Large side yard approximately 53' x 60' creating the perfect opportunity for a future 2 Storey Garden suite or possible future severance.
Entire electrical and plumbing system was upgraded in April 2024. The Furnace and the cooling system is under 3 years old and the water heater is brand new. (id:31565)

Paul McDonald, Sales Representative
Paul McDonald is no stranger to the Toronto real estate market. With over 21 years experience and having dealt with every aspect of the business from simple house purchases to condo developments, you can feel confident in his ability to get the job done.Room Details
| Level | Type | Length | Width | Dimensions |
|---|---|---|---|---|
| Lower level | Bedroom | 4.39 m | 2.1 m | 4.39 m x 2.1 m |
| Lower level | Bedroom 2 | 5.46 m | 2.08 m | 5.46 m x 2.08 m |
| Lower level | Bedroom 2 | 3.45 m | 3.04 m | 3.45 m x 3.04 m |
| Lower level | Bedroom 3 | 3.35 m | 3.35 m | 3.35 m x 3.35 m |
| Lower level | Living room | 8.78 m | 3.22 m | 8.78 m x 3.22 m |
| Main level | Living room | 4.69 m | 3.96 m | 4.69 m x 3.96 m |
| Main level | Living room | 3.6 m | 3.32 m | 3.6 m x 3.32 m |
| Main level | Kitchen | 5.61 m | 3.32 m | 5.61 m x 3.32 m |
| Upper Level | Bedroom | 4.47 m | 4.04 m | 4.47 m x 4.04 m |
| Upper Level | Bedroom 2 | 4.04 m | 3.4 m | 4.04 m x 3.4 m |
| Ground level | Living room | 6.98 m | 3.58 m | 6.98 m x 3.58 m |
| Ground level | Bedroom | 3.45 m | 3.12 m | 3.45 m x 3.12 m |
Additional Information
| Amenity Near By | Public Transit |
|---|---|
| Features | |
| Maintenance Fee | |
| Maintenance Fee Payment Unit | |
| Management Company | |
| Ownership | |
| Parking |
|
| Transaction | For sale |
Building
| Bathroom Total | 4 |
|---|---|
| Bedrooms Total | 8 |
| Bedrooms Above Ground | 8 |
| Appliances | Refrigerator, Stove, Two stoves |
| Basement Type | Full |
| Cooling Type | Central air conditioning |
| Exterior Finish | Concrete |
| Fireplace Present | |
| Foundation Type | Concrete |
| Heating Fuel | Natural gas |
| Heating Type | Forced air |
| Stories Total | 1.5 |
| Type | Fourplex |
| Utility Water | Municipal water |











































