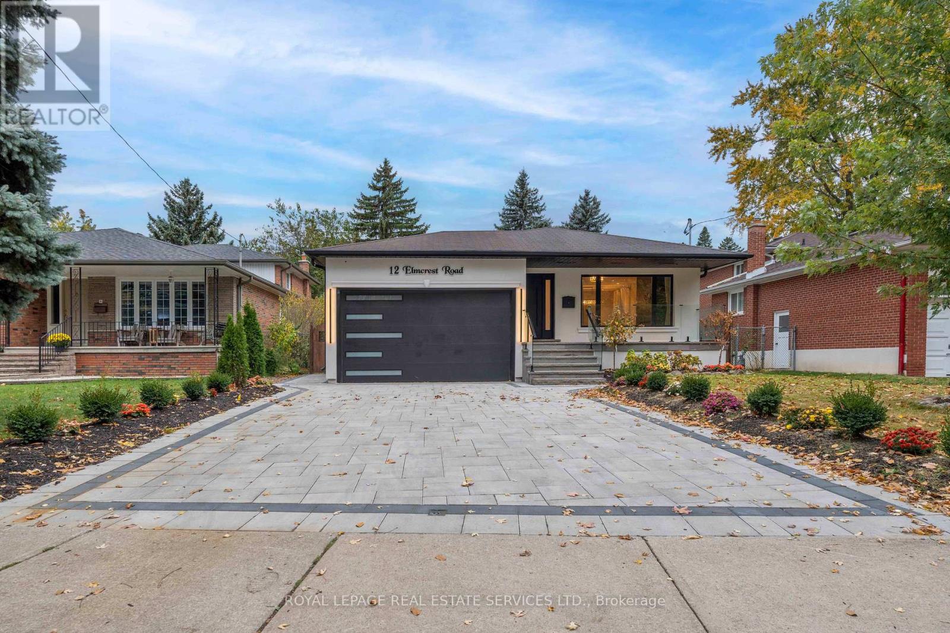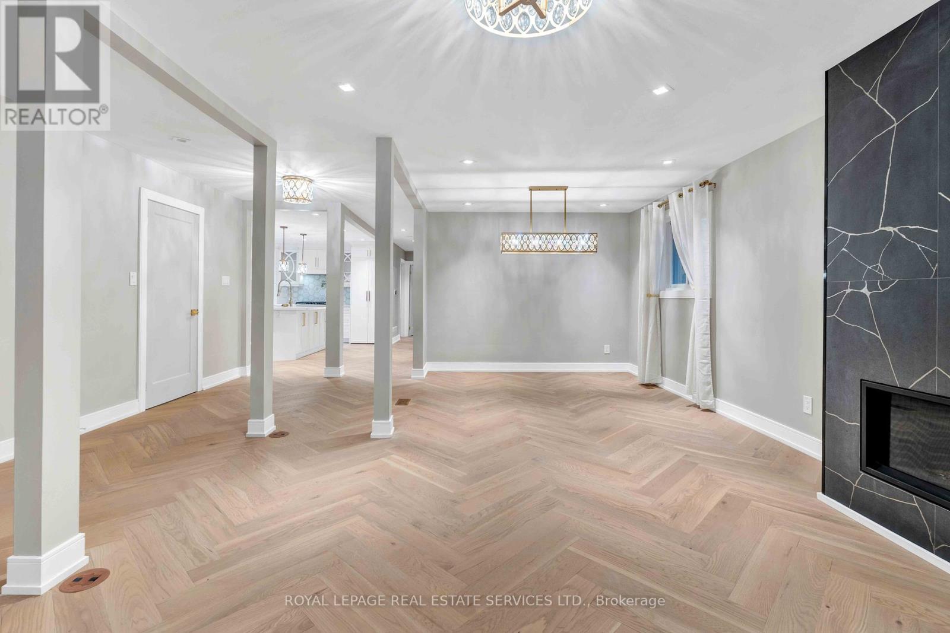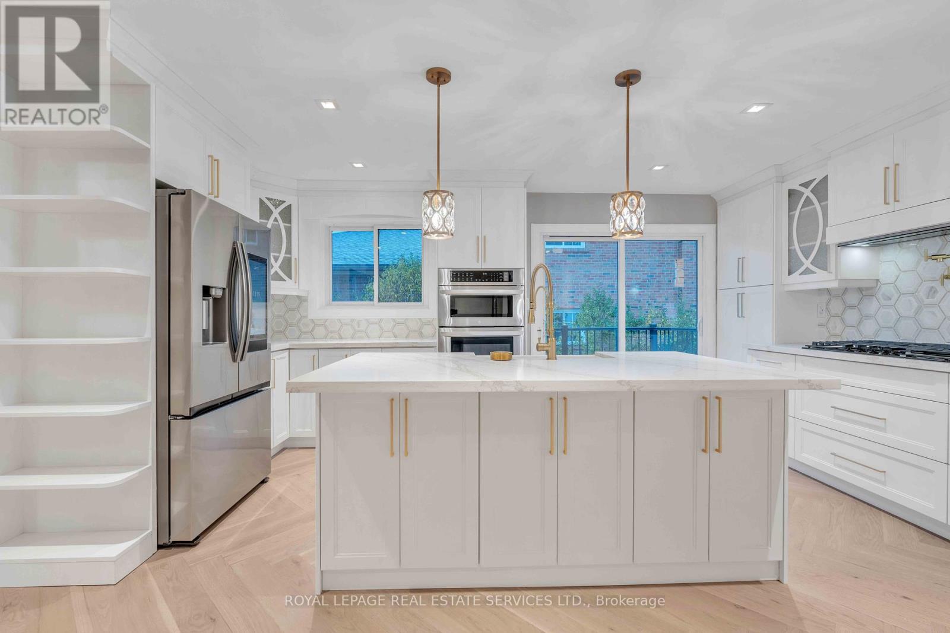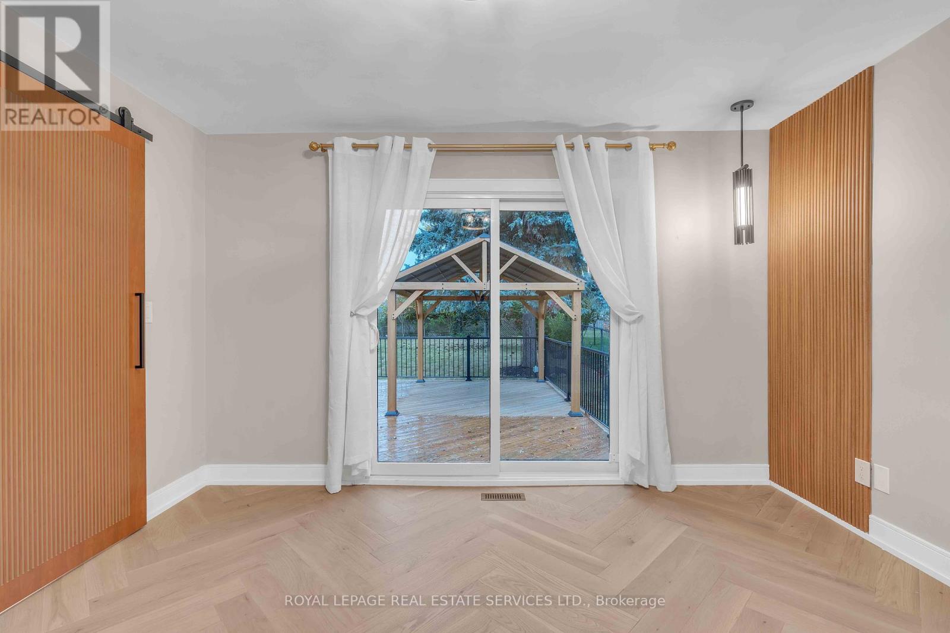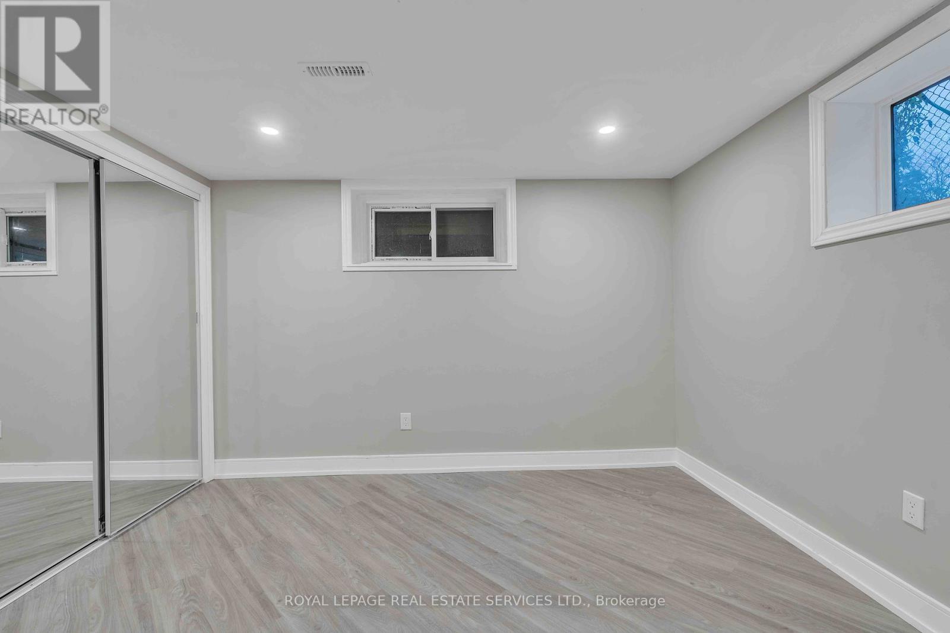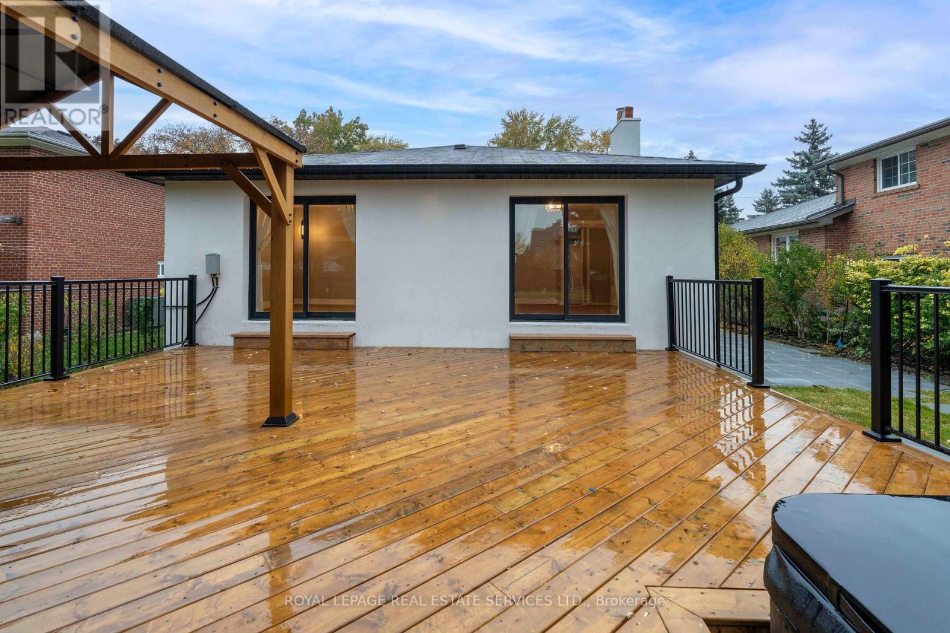$1,995,000.00
12 ELMCREST ROAD, Toronto (Eringate-Centennial-West Deane), Ontario, M9C3R8, Canada Listing ID: W9767892| Bathrooms | Bedrooms | Property Type |
|---|---|---|
| 4 | 6 | Single Family |
Extensively Upgraded Bungalow In Prestigious Area Of South Etobicoke. Over $300k Spent On Upgrades, Renos & Fully Automated Smart Home Features. Premium Lot 51.43 X 196.85. Herringbone Hardwood Floor, Top Of The Line Appliances, Quartz Counter Tops , 2 Fireplaces. Finished Basement With Sep. Entrance. More Photos Coming Soon.
Brand New Gas Fire Place, Interlocking Double Driveway. Large 2 Garage Door, 3 Walkouts ,2 Large Decks With Gazebo And Hot Tub, Appliances, Brand New Sod Front And New Windows, Shed Glass Railing Wheel Chair Access with Elevator. (id:31565)

Paul McDonald, Sales Representative
Paul McDonald is no stranger to the Toronto real estate market. With over 21 years experience and having dealt with every aspect of the business from simple house purchases to condo developments, you can feel confident in his ability to get the job done.Room Details
| Level | Type | Length | Width | Dimensions |
|---|---|---|---|---|
| Lower level | Bedroom | na | na | Measurements not available |
| Lower level | Bedroom | na | na | Measurements not available |
| Lower level | Family room | na | na | Measurements not available |
| Lower level | Kitchen | na | na | Measurements not available |
| Lower level | Bedroom | na | na | Measurements not available |
| Main level | Living room | 7.16 m | 4.09 m | 7.16 m x 4.09 m |
| Main level | Dining room | 7.16 m | 3.1 m | 7.16 m x 3.1 m |
| Main level | Kitchen | 5.16 m | 3.63 m | 5.16 m x 3.63 m |
| Main level | Eating area | 5.16 m | 3.63 m | 5.16 m x 3.63 m |
| Main level | Bedroom | 4.22 m | 3.48 m | 4.22 m x 3.48 m |
| Main level | Bedroom | 3.04 m | 3.07 m | 3.04 m x 3.07 m |
| Main level | Bedroom | 4.55 m | 2.95 m | 4.55 m x 2.95 m |
Additional Information
| Amenity Near By | Park, Schools, Place of Worship, Public Transit |
|---|---|
| Features | |
| Maintenance Fee | |
| Maintenance Fee Payment Unit | |
| Management Company | |
| Ownership | Freehold |
| Parking |
|
| Transaction | For sale |
Building
| Bathroom Total | 4 |
|---|---|
| Bedrooms Total | 6 |
| Bedrooms Above Ground | 3 |
| Bedrooms Below Ground | 3 |
| Architectural Style | Raised bungalow |
| Basement Development | Finished |
| Basement Features | Separate entrance |
| Basement Type | N/A (Finished) |
| Construction Style Attachment | Detached |
| Cooling Type | Central air conditioning |
| Exterior Finish | Brick, Stucco |
| Fireplace Present | True |
| Flooring Type | Hardwood, Vinyl |
| Foundation Type | Concrete |
| Heating Fuel | Natural gas |
| Heating Type | Forced air |
| Stories Total | 1 |
| Type | House |
| Utility Water | Municipal water |


