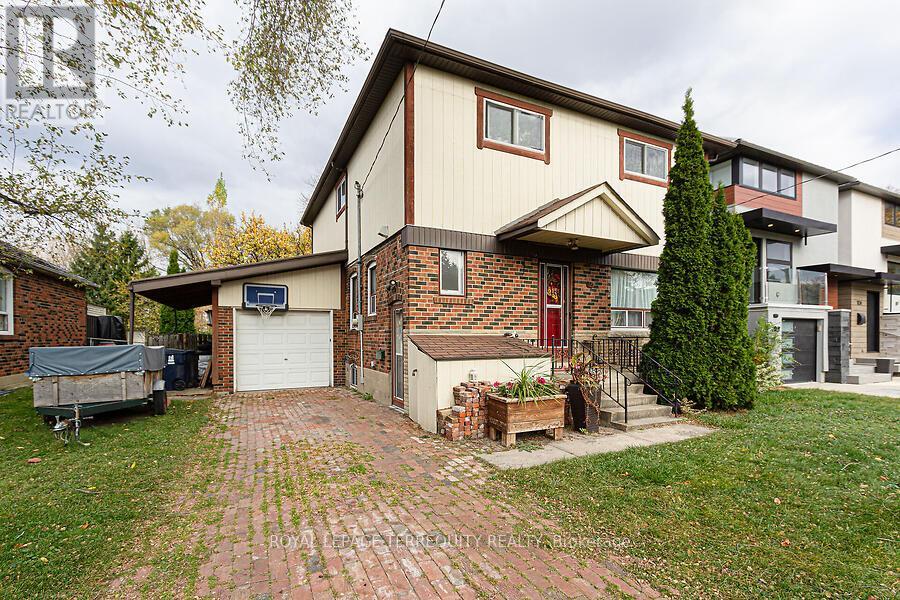$1,999,000.00
12 CHAUNCEY AVENUE, Toronto (Islington-City Centre West), Ontario, M8Z2Z3, Canada Listing ID: W10418480| Bathrooms | Bedrooms | Property Type |
|---|---|---|
| 2 | 4 | Single Family |
Endless opportunities await the buyer. Transform this beautiful 50 by 187-foot lot into your urban oasis with some TLC or a complete renovation to suit your needs. Alternatively, consider dividing the lot to build two homes, a trend seen with many other properties in the area. This 2 storey home has almost 2,000 square feet (1,996) above ground and good size basement. The main floor features a spacious kitchen, living and dining rooms, and a versatile office that could serve as a fifth bedroom if needed, along with a bathroom. In 2010, the original bungalow was expanded to include a second floor with radiant floor heating, adding four bedrooms, a large hallway, and a bathroom with a laundry area. The basement boasts a massive recreation and family room, as well as ample utility and storage rooms. (id:31565)

Paul McDonald, Sales Representative
Paul McDonald is no stranger to the Toronto real estate market. With over 21 years experience and having dealt with every aspect of the business from simple house purchases to condo developments, you can feel confident in his ability to get the job done.| Level | Type | Length | Width | Dimensions |
|---|---|---|---|---|
| Second level | Primary Bedroom | 4.06 m | 3.7 m | 4.06 m x 3.7 m |
| Second level | Bedroom 2 | 3 m | 2.97 m | 3 m x 2.97 m |
| Second level | Bedroom 3 | 3.7 m | 2.7 m | 3.7 m x 2.7 m |
| Second level | Bedroom 4 | 2.95 m | 2.95 m | 2.95 m x 2.95 m |
| Basement | Family room | 7.2 m | 3.4 m | 7.2 m x 3.4 m |
| Basement | Recreational, Games room | 6.2 m | 3.52 m | 6.2 m x 3.52 m |
| Main level | Living room | 4.7 m | 3.7 m | 4.7 m x 3.7 m |
| Main level | Dining room | 5.36 m | 3.35 m | 5.36 m x 3.35 m |
| Main level | Kitchen | 5 m | 2.9 m | 5 m x 2.9 m |
| Main level | Office | 3.88 m | 2.8 m | 3.88 m x 2.8 m |
| Main level | Bathroom | 1.9 m | 1.5 m | 1.9 m x 1.5 m |
| Amenity Near By | Public Transit |
|---|---|
| Features | Wooded area |
| Maintenance Fee | |
| Maintenance Fee Payment Unit | |
| Management Company | |
| Ownership | Freehold |
| Parking |
|
| Transaction | For sale |
| Bathroom Total | 2 |
|---|---|
| Bedrooms Total | 4 |
| Bedrooms Above Ground | 4 |
| Basement Development | Finished |
| Basement Type | N/A (Finished) |
| Construction Style Attachment | Detached |
| Cooling Type | Central air conditioning |
| Exterior Finish | Brick |
| Fireplace Present | |
| Flooring Type | Laminate, Ceramic |
| Foundation Type | Unknown |
| Heating Fuel | Natural gas |
| Heating Type | Forced air |
| Stories Total | 2 |
| Type | House |
| Utility Water | Municipal water |









































