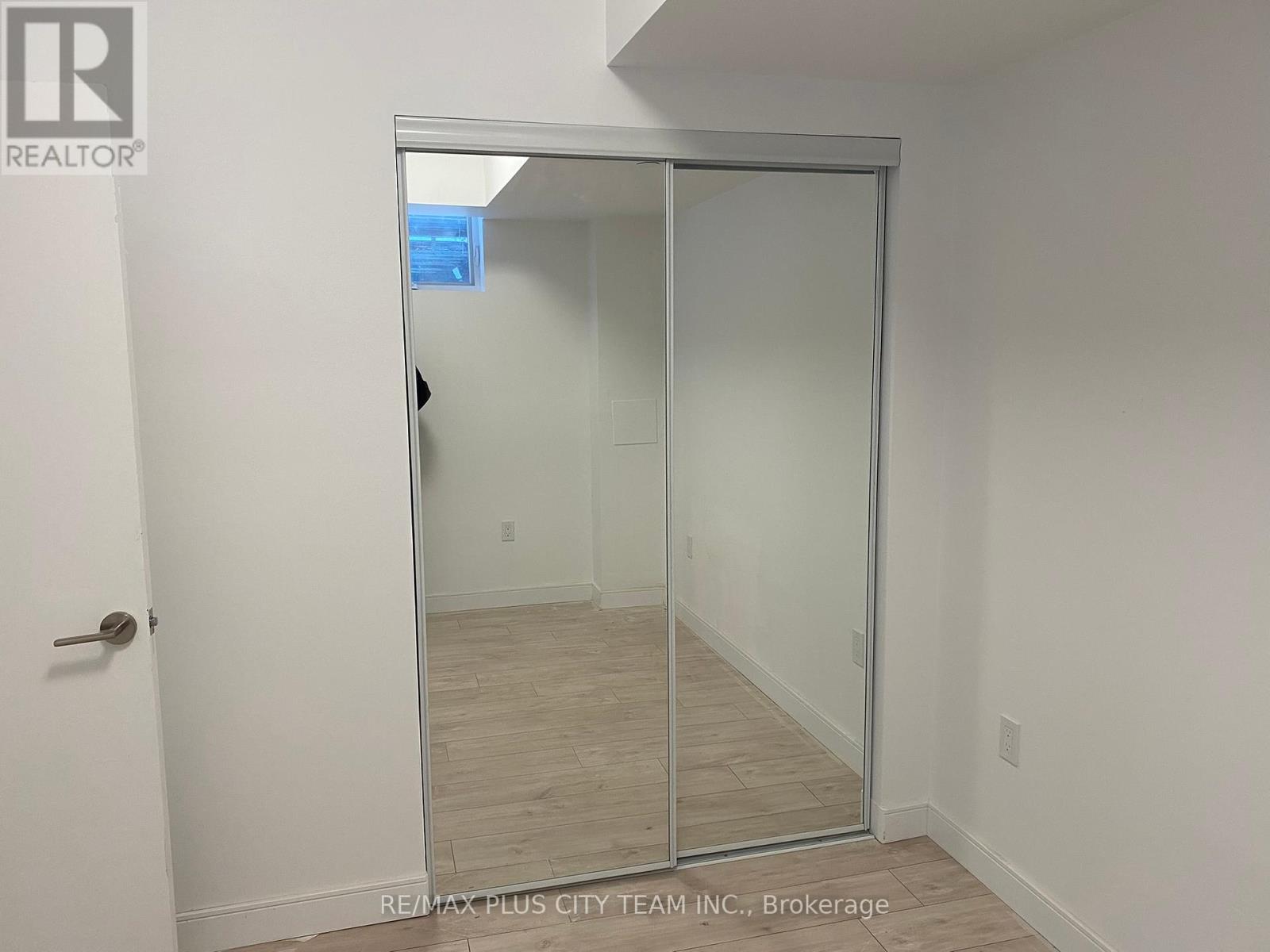$2,100.00 / monthly
12 - 174 CLONMORE DRIVE, Toronto (Birchcliffe-Cliffside), Ontario, M1N0B9, Canada Listing ID: E11934726| Bathrooms | Bedrooms | Property Type |
|---|---|---|
| 1 | 2 | Single Family |
Welcome to modern living in this brand-new one-bedroom + den condo, thoughtfully designed for style and functionality. With soaring 9-foot ceilings, this home feels open and inviting, offering a perfect balance of comfort and elegance. The modern kitchen is a standout feature, complete with built-in appliances, a sleek center island, and ample storage, making it a dream for cooking and entertaining alike. The additional den provides flexibility, whether used as a home office, guest space, or a cozy reading nook. The unit is complemented by a well-appointed bathroom with contemporary finishes, ensuring a comfortable and stylish living experience. Located in a prime area, this home offers unparalleled convenience with easy access to public transit, making commuting a breeze. Enjoy the best of urban living with shopping, dining, and entertainment options just steps away. For outdoor enthusiasts, the proximity to Lake Ontario, nearby beaches, and community parks provides endless opportunities for relaxation and recreation. Families will appreciate the nearby schools and community center, creating an ideal setting for a balanced lifestyle. (id:31565)

Paul McDonald, Sales Representative
Paul McDonald is no stranger to the Toronto real estate market. With over 21 years experience and having dealt with every aspect of the business from simple house purchases to condo developments, you can feel confident in his ability to get the job done.| Level | Type | Length | Width | Dimensions |
|---|---|---|---|---|
| Main level | Living room | na | na | Measurements not available |
| Main level | Dining room | na | na | Measurements not available |
| Main level | Kitchen | na | na | Measurements not available |
| Main level | Den | na | na | Measurements not available |
| Main level | Dining room | na | na | Measurements not available |
| Amenity Near By | |
|---|---|
| Features | In suite Laundry |
| Maintenance Fee | |
| Maintenance Fee Payment Unit | |
| Management Company | TBD |
| Ownership | Condominium/Strata |
| Parking |
|
| Transaction | For rent |
| Bathroom Total | 1 |
|---|---|
| Bedrooms Total | 2 |
| Bedrooms Above Ground | 1 |
| Bedrooms Below Ground | 1 |
| Appliances | Dishwasher, Microwave, Refrigerator, Stove |
| Cooling Type | Central air conditioning |
| Exterior Finish | Brick Facing, Concrete |
| Fireplace Present | |
| Flooring Type | Laminate |
| Heating Fuel | Natural gas |
| Heating Type | Forced air |
| Size Interior | 599.9954 - 698.9943 sqft |
| Type | Row / Townhouse |















