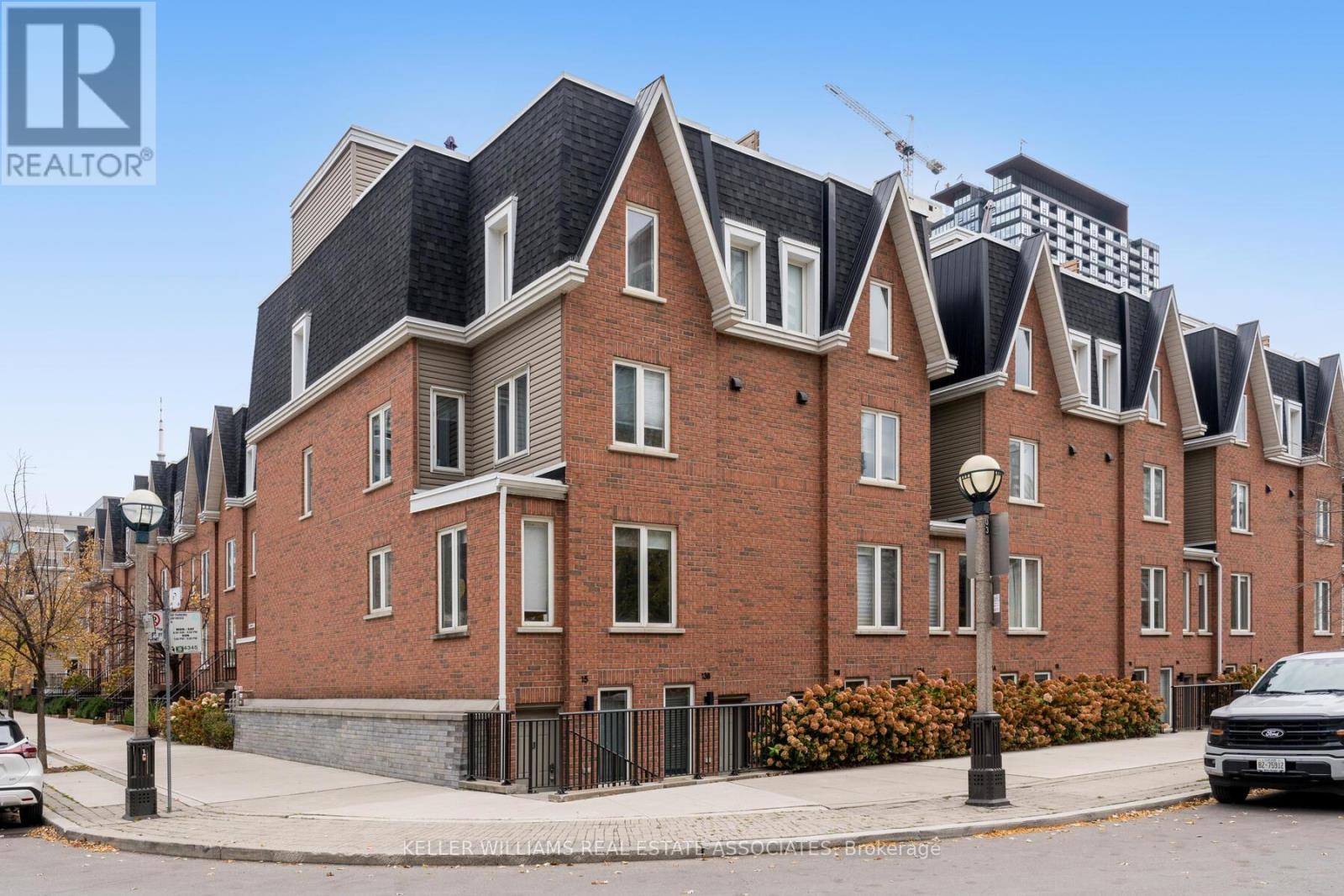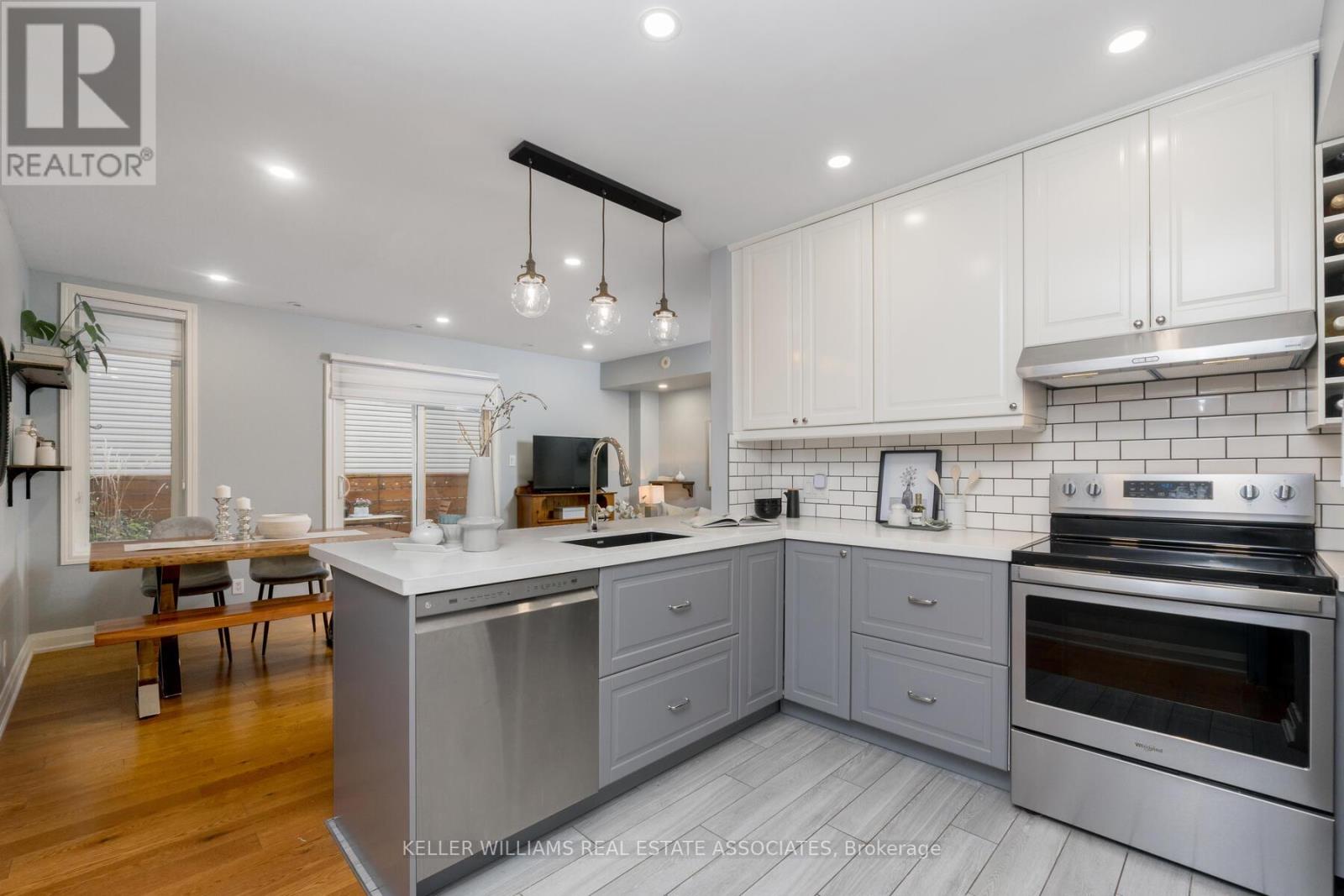$999,900.00
11B - 11B CRAWFORD STREET, Toronto (Niagara), Ontario, M6K3M3, Canada Listing ID: C10407960| Bathrooms | Bedrooms | Property Type |
|---|---|---|
| 3 | 3 | Single Family |
Trendy King West Village 3 Bdrm, 2.5 Bath Condo Townhome W/ Built-In Garage. The Heart Of The Home Is A Chef's Kitchen With Quartz Countertops, Breakfast Bar, and Stainless Steel Appliances. Flow Effortlessly To The Balcony For Al Fresco Dining, Or Ascend To The Rooftop Terrace For Sunset Gatherings With Beautiful Views Of The Toronto Skyline & CN Tower. New Hardwood Floors(21); Renovated Kitchen (20); Spacious Liv/Dining; Master Retreat Spans The Entire 3rd Flr & Features Walk-In Closet & 4-Pc Ensuite W Extra Closet Storage. Unbeatable Access to King West Transit, Queen West shops, and Trinity Bellwoods Park. This Is Urban Living At Its Finest!
Countless Upgrades Throughout The Home. Massey Harris Park Right Next Door. The Entire Townhome Is Yours; This Is Not Stacked/Shared With Anyone Below Or Above. (id:31565)

Paul McDonald, Sales Representative
Paul McDonald is no stranger to the Toronto real estate market. With over 21 years experience and having dealt with every aspect of the business from simple house purchases to condo developments, you can feel confident in his ability to get the job done.| Level | Type | Length | Width | Dimensions |
|---|---|---|---|---|
| Second level | Bedroom 2 | 2.36 m | 3.4 m | 2.36 m x 3.4 m |
| Second level | Bedroom 3 | 3.3 m | 2.29 m | 3.3 m x 2.29 m |
| Third level | Primary Bedroom | 4.27 m | 4.29 m | 4.27 m x 4.29 m |
| Main level | Living room | 3.3 m | 5.36 m | 3.3 m x 5.36 m |
| Main level | Dining room | 3.3 m | 5.36 m | 3.3 m x 5.36 m |
| Main level | Kitchen | 3.4 m | 2.49 m | 3.4 m x 2.49 m |
| Upper Level | Laundry room | na | na | Measurements not available |
| Ground level | Foyer | 8.21 m | 2.64 m | 8.21 m x 2.64 m |
| Amenity Near By | Park, Public Transit |
|---|---|
| Features | Carpet Free |
| Maintenance Fee | 1221.57 |
| Maintenance Fee Payment Unit | Monthly |
| Management Company | 360 Community Management |
| Ownership | Condominium/Strata |
| Parking |
|
| Transaction | For sale |
| Bathroom Total | 3 |
|---|---|
| Bedrooms Total | 3 |
| Bedrooms Above Ground | 3 |
| Appliances | Dishwasher, Dryer, Refrigerator, Stove, Washer |
| Cooling Type | Central air conditioning |
| Exterior Finish | Brick |
| Fireplace Present | |
| Flooring Type | Hardwood, Ceramic |
| Half Bath Total | 1 |
| Heating Fuel | Natural gas |
| Heating Type | Forced air |
| Size Interior | 1399.9886 - 1598.9864 sqft |
| Stories Total | 3 |
| Type | Row / Townhouse |




























