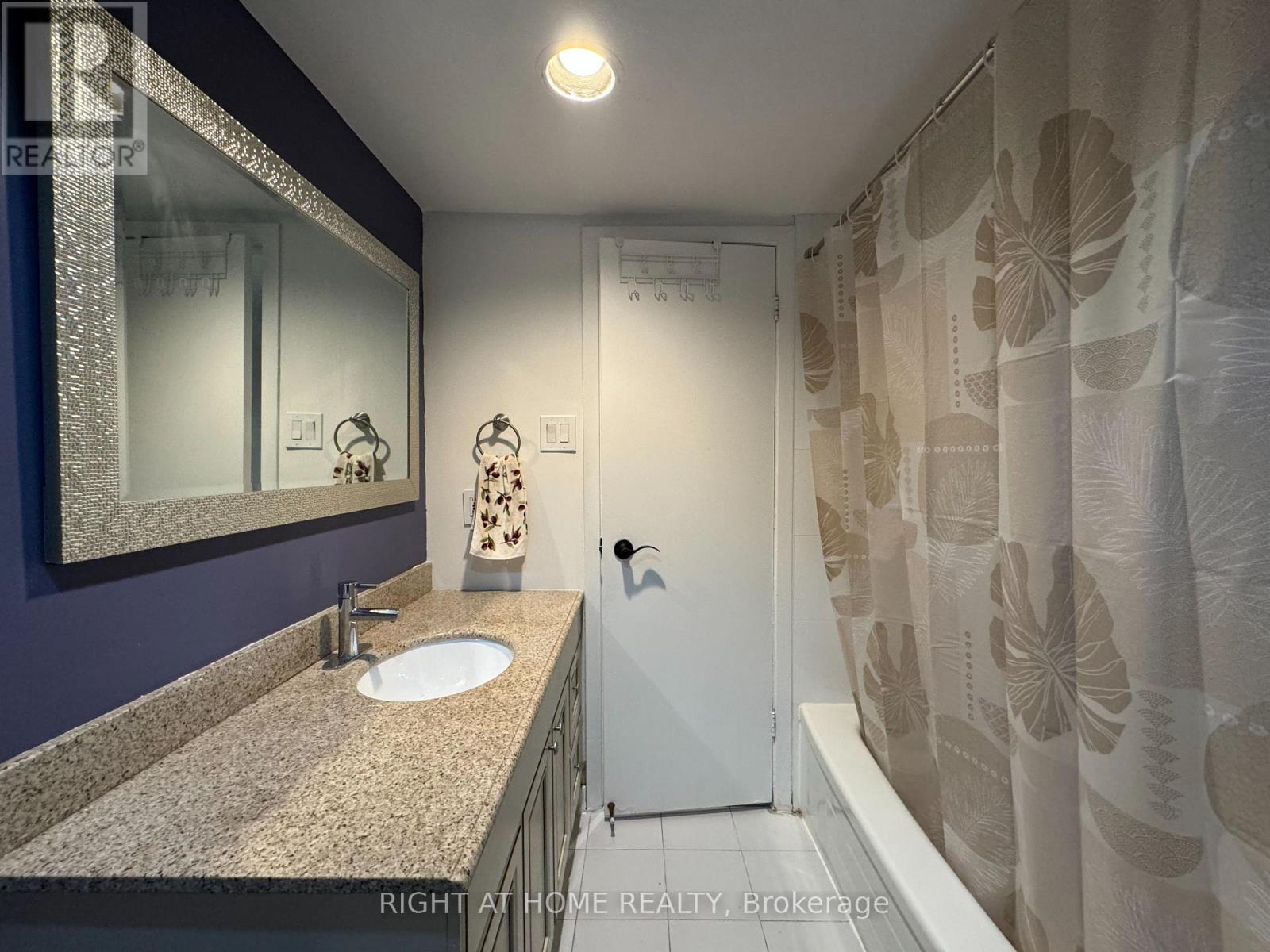$2,950,000.00
1196 AVENUE ROAD, Toronto (Lawrence Park South), Ontario, M5N2G1, Canada Listing ID: C8311520| Bathrooms | Bedrooms | Property Type |
|---|---|---|
| 3 | 9 | Single Family |
Attention Builders and Investors! Lawrence Park South One Of Toronto's Best School Zone For Top Rank Public Primary/Secondary Schools, Top Rank Private Schools. Convenient Public Transportations. Attractive Community To New Immigrants/Families With Children. Ideal Investment Opportunity For Stable Rental Income. Great Potential For Future Development. Large 37 By 129 Foot Lot. Mutual Driveway To Backyard Parking. Property Is Well Maintained With Legal Permits.
Main Floor 3Bed+1Bath+1 Kitchen + Laundry. 2nd Floor 3 Bed + 1 Bath + 1 Kitchen + Laundry. Lower Floor 3 Bed + 1 Bath + 1 Kitchen. Lower Level Exclusive Laundry Room. 2 Storage In Basement Common Area. 3 Surface Parking Spaces. (id:31565)

Paul McDonald, Sales Representative
Paul McDonald is no stranger to the Toronto real estate market. With over 21 years experience and having dealt with every aspect of the business from simple house purchases to condo developments, you can feel confident in his ability to get the job done.Room Details
| Level | Type | Length | Width | Dimensions |
|---|---|---|---|---|
| Basement | Bedroom 3 | na | na | Measurements not available |
| Basement | Kitchen | 4.62 m | 3.84 m | 4.62 m x 3.84 m |
| Basement | Bedroom | 5.36 m | 4.12 m | 5.36 m x 4.12 m |
| Basement | Bedroom 2 | 3.97 m | 3.97 m | 3.97 m x 3.97 m |
| Ground level | Living room | 5.84 m | 4.28 m | 5.84 m x 4.28 m |
| Ground level | Dining room | 3.86 m | 3.67 m | 3.86 m x 3.67 m |
| Ground level | Kitchen | 4.45 m | 3.06 m | 4.45 m x 3.06 m |
| Ground level | Primary Bedroom | 4.58 m | 3.4 m | 4.58 m x 3.4 m |
| Ground level | Bedroom 2 | 4.07 m | 3.1 m | 4.07 m x 3.1 m |
| Ground level | Bedroom 3 | 3.97 m | 3 m | 3.97 m x 3 m |
Additional Information
| Amenity Near By | |
|---|---|
| Features | |
| Maintenance Fee | |
| Maintenance Fee Payment Unit | |
| Management Company | |
| Ownership | Freehold |
| Parking |
|
| Transaction | For sale |
Building
| Bathroom Total | 3 |
|---|---|
| Bedrooms Total | 9 |
| Bedrooms Above Ground | 6 |
| Bedrooms Below Ground | 3 |
| Basement Development | Finished |
| Basement Features | Apartment in basement, Walk out |
| Basement Type | N/A (Finished) |
| Construction Style Attachment | Detached |
| Cooling Type | Wall unit |
| Exterior Finish | Brick |
| Fireplace Present | True |
| Flooring Type | Wood, Hardwood |
| Foundation Type | Unknown |
| Heating Fuel | Natural gas |
| Heating Type | Hot water radiator heat |
| Stories Total | 2 |
| Type | House |
| Utility Water | Municipal water |
























