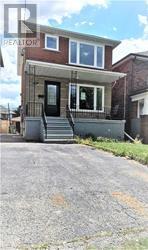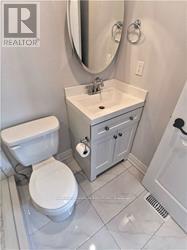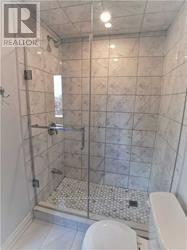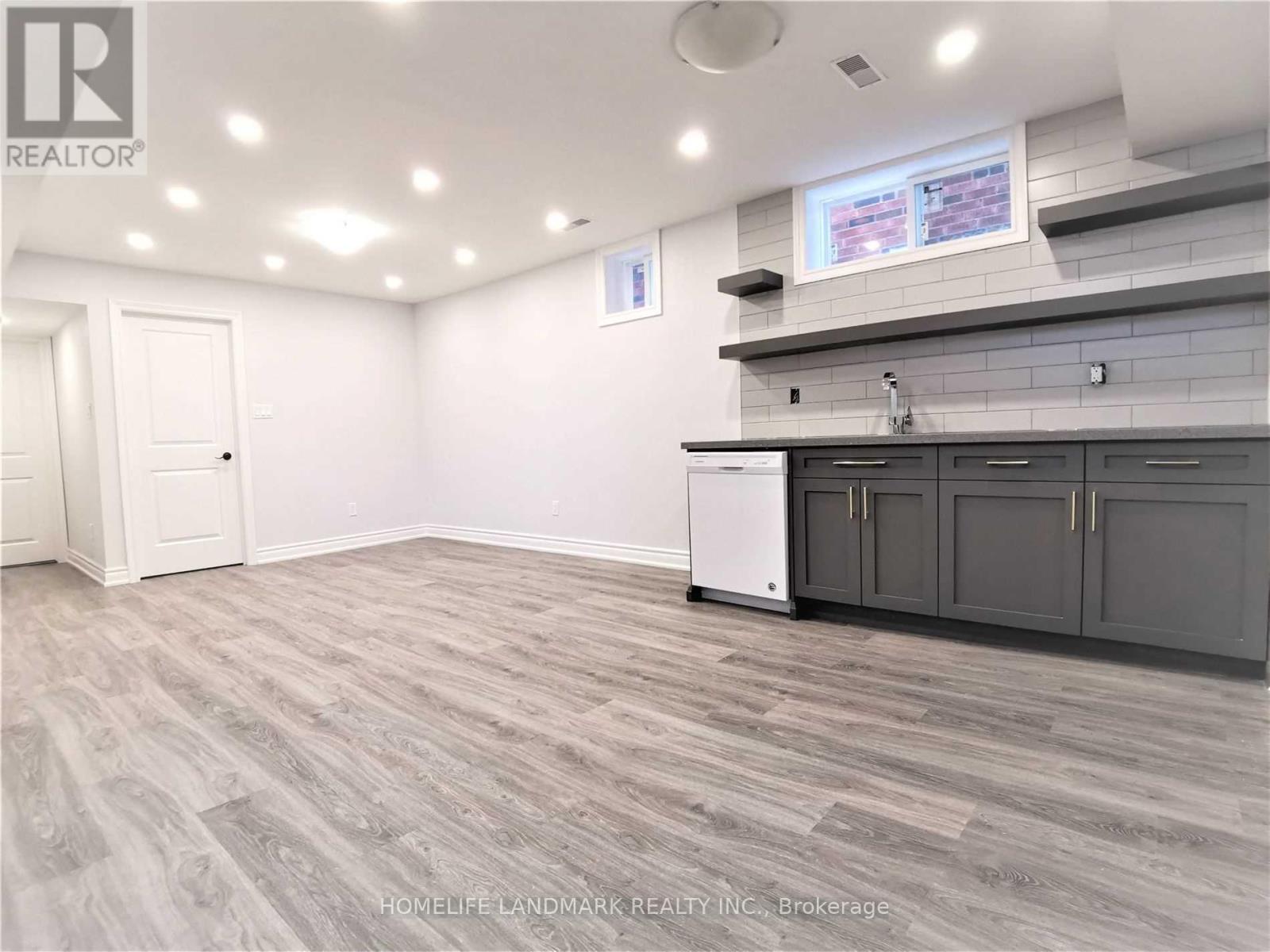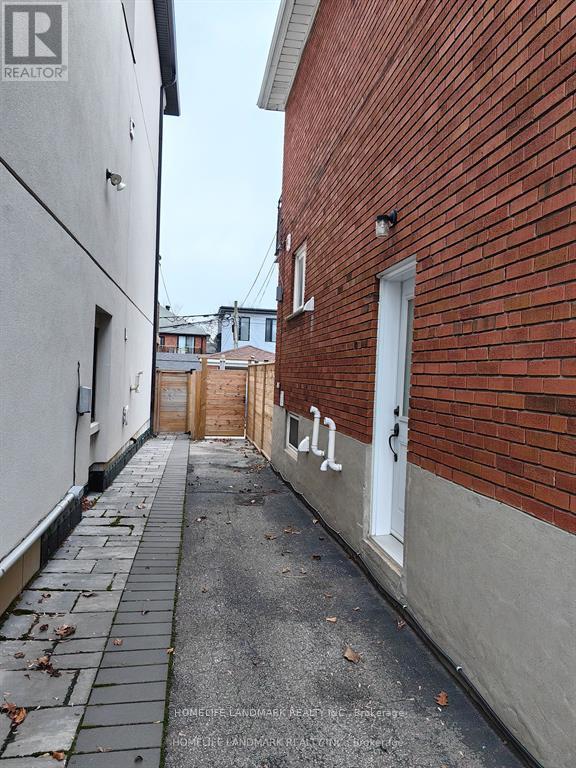$4,850.00 / monthly
119 GLOUCESTER GROVE, Toronto (Oakwood Village), Ontario, M6C2A7, Canada Listing ID: C11995190| Bathrooms | Bedrooms | Property Type |
|---|---|---|
| 4 | 4 | Single Family |
From Bottom To Top Renovated Sun-Filled Home In Great Family Neighborhood. 3+1Bedrooms,3.5Bathrooms.Fully Open Concept Living/Dining + Family + Kitchen W/Central Island, Family Room W/Gas Fireplace & Picture Window. Throughout Hardwood Floor Above Main. Master Br W/Ensuite Bath & W/O Balcony. Gorgeous High Ceiling (Almost 8 Feet Finished) Basement W/Separate Entrance, Bsmt Br W/Dual Windows (One Eligible As Egress Window) & Bright Ensuite Bathroom. Fully Fenced Cozy Backyard. (id:31565)

Paul McDonald, Sales Representative
Paul McDonald is no stranger to the Toronto real estate market. With over 21 years experience and having dealt with every aspect of the business from simple house purchases to condo developments, you can feel confident in his ability to get the job done.Room Details
| Level | Type | Length | Width | Dimensions |
|---|---|---|---|---|
| Second level | Primary Bedroom | 3.53 m | 3.35 m | 3.53 m x 3.35 m |
| Second level | Bedroom 2 | 3.02 m | 3.41 m | 3.02 m x 3.41 m |
| Second level | Bedroom 3 | 3.05 m | 3 m | 3.05 m x 3 m |
| Basement | Bedroom | 4.11 m | 2.62 m | 4.11 m x 2.62 m |
| Basement | Recreational, Games room | 6.2 m | 3.94 m | 6.2 m x 3.94 m |
| Ground level | Living room | 5.19 m | 3.91 m | 5.19 m x 3.91 m |
| Ground level | Dining room | 5.19 m | 3.91 m | 5.19 m x 3.91 m |
| Ground level | Family room | 3.25 m | 3.91 m | 3.25 m x 3.91 m |
| Ground level | Kitchen | 2.14 m | 3.91 m | 2.14 m x 3.91 m |
Additional Information
| Amenity Near By | |
|---|---|
| Features | In suite Laundry |
| Maintenance Fee | |
| Maintenance Fee Payment Unit | |
| Management Company | |
| Ownership | Freehold |
| Parking |
|
| Transaction | For rent |
Building
| Bathroom Total | 4 |
|---|---|
| Bedrooms Total | 4 |
| Bedrooms Above Ground | 3 |
| Bedrooms Below Ground | 1 |
| Amenities | Fireplace(s) |
| Appliances | Water Heater, Dishwasher, Dryer, Stove, Washer, Wet Bar, Refrigerator |
| Basement Development | Finished |
| Basement Type | N/A (Finished) |
| Construction Style Attachment | Detached |
| Cooling Type | Central air conditioning |
| Exterior Finish | Brick |
| Fireplace Present | True |
| Flooring Type | Hardwood, Laminate |
| Foundation Type | Block |
| Half Bath Total | 1 |
| Heating Fuel | Natural gas |
| Heating Type | Forced air |
| Stories Total | 2 |
| Type | House |
| Utility Water | Municipal water |


