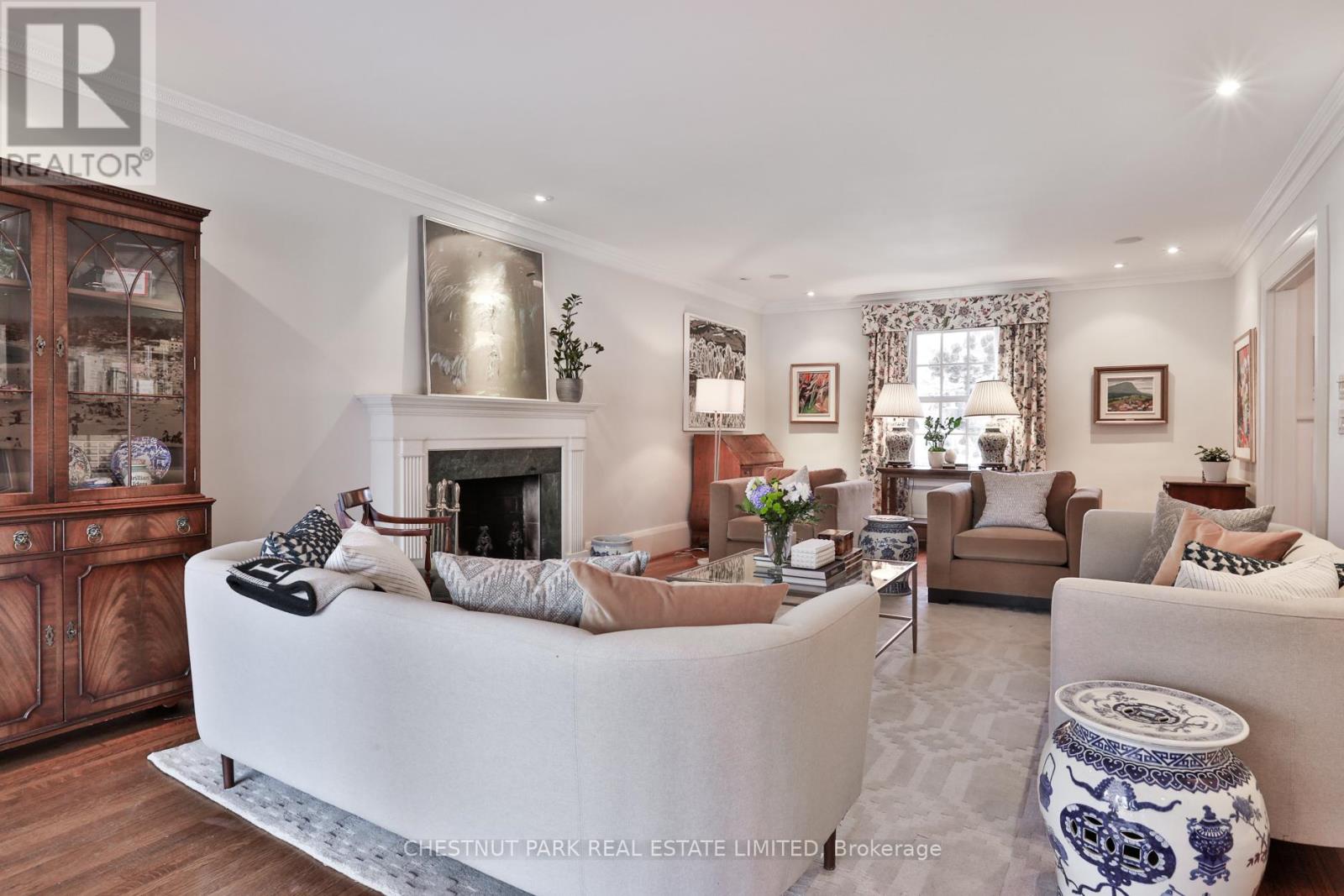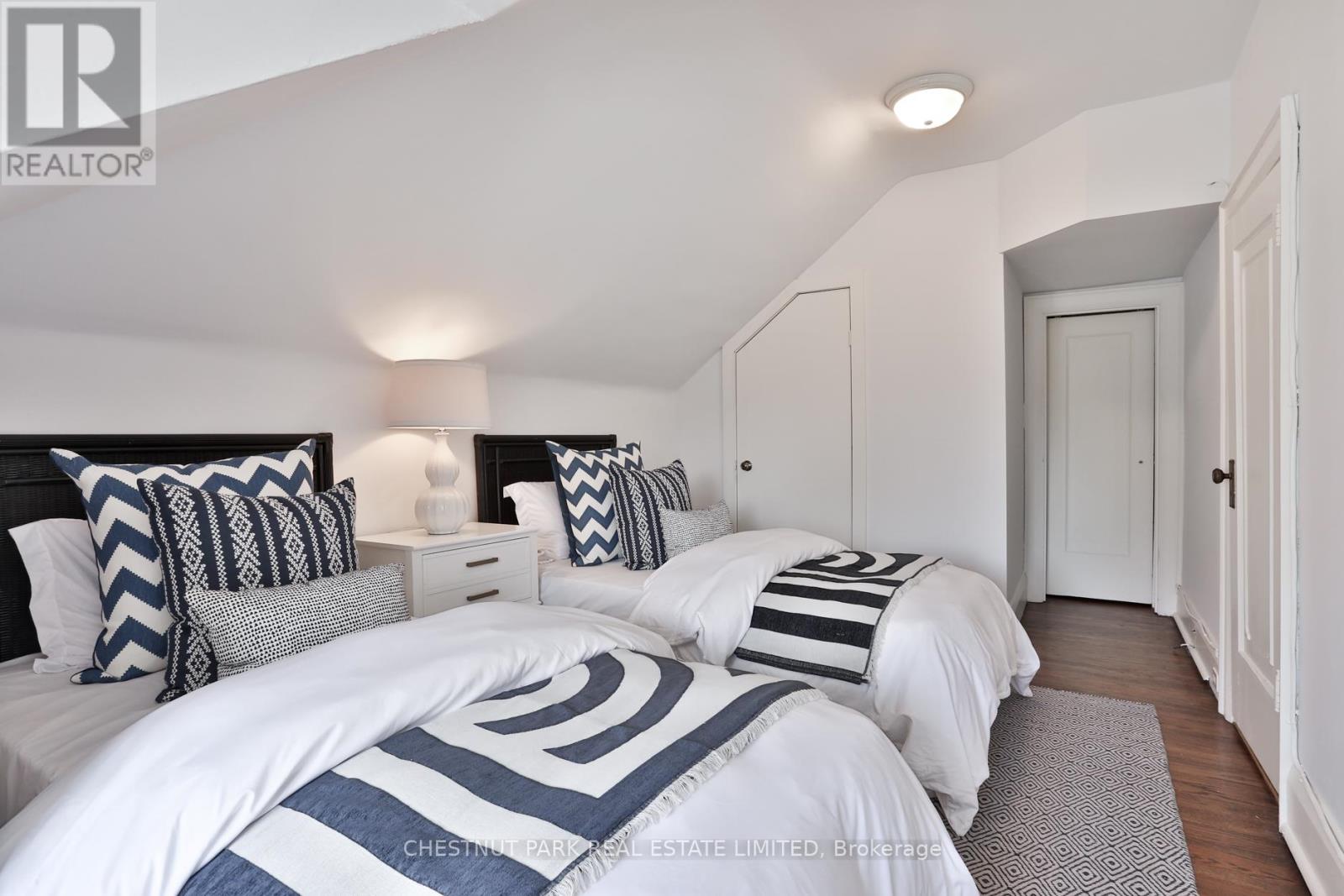$4,298,000.00
118 INGLEWOOD DRIVE, Toronto (Rosedale-Moore Park), Ontario, M4T1H5, Canada Listing ID: C12081785| Bathrooms | Bedrooms | Property Type |
|---|---|---|
| 5 | 5 | Single Family |
Incredible value in Moore Park, near Yonge and St. Clair. Enjoy the convenience of a short walk to the subway combined with the charm of a family-friendly neighbourhood. The expansive 43 x 277-foot lot offers a generous amount of tableland and the privacy of a lush, treed ravine. This home underwent extensive renovations and a 2-storey addition a few years ago. It now features a spacious family room on the main and second floors with west-facing views, as well as a third playroom on the lower level. There are four generously sized bedrooms, plus a large primary suite with a walk-in closet and ensuite bath. With five bathrooms in total including a two-piece powder room on the main level this home offers comfort and functionality throughout. A private driveway provides parking for two to three vehicles. Bright and airy, this home is filled with natural light. (id:31565)

Paul McDonald, Sales Representative
Paul McDonald is no stranger to the Toronto real estate market. With over 21 years experience and having dealt with every aspect of the business from simple house purchases to condo developments, you can feel confident in his ability to get the job done.| Level | Type | Length | Width | Dimensions |
|---|---|---|---|---|
| Second level | Primary Bedroom | 5.41 m | 4.34 m | 5.41 m x 4.34 m |
| Second level | Bedroom 2 | 4.17 m | 3.81 m | 4.17 m x 3.81 m |
| Second level | Bedroom 3 | 4.17 m | 3.89 m | 4.17 m x 3.89 m |
| Second level | Family room | 7.09 m | 7.06 m | 7.09 m x 7.06 m |
| Third level | Bedroom 5 | 5.11 m | 2.82 m | 5.11 m x 2.82 m |
| Third level | Bedroom 4 | 6.32 m | 2.59 m | 6.32 m x 2.59 m |
| Lower level | Recreational, Games room | 7.8 m | 3.56 m | 7.8 m x 3.56 m |
| Main level | Living room | 8.64 m | 4.34 m | 8.64 m x 4.34 m |
| Main level | Dining room | 4.47 m | 3.89 m | 4.47 m x 3.89 m |
| Main level | Kitchen | 6.32 m | 4.17 m | 6.32 m x 4.17 m |
| Main level | Family room | 4.93 m | 3.48 m | 4.93 m x 3.48 m |
| Main level | Sitting room | 4.57 m | 1.37 m | 4.57 m x 1.37 m |
| Amenity Near By | |
|---|---|
| Features | |
| Maintenance Fee | |
| Maintenance Fee Payment Unit | |
| Management Company | |
| Ownership | Freehold |
| Parking |
|
| Transaction | For sale |
| Bathroom Total | 5 |
|---|---|
| Bedrooms Total | 5 |
| Bedrooms Above Ground | 5 |
| Appliances | Dishwasher, Dryer, Water Heater, Stove, Washer, Window Coverings, Refrigerator |
| Basement Development | Partially finished |
| Basement Type | N/A (Partially finished) |
| Construction Style Attachment | Detached |
| Cooling Type | Central air conditioning |
| Exterior Finish | Brick |
| Fireplace Present | True |
| Flooring Type | Hardwood, Carpeted |
| Foundation Type | Brick |
| Half Bath Total | 1 |
| Heating Fuel | Natural gas |
| Heating Type | Forced air |
| Size Interior | 3500 - 5000 sqft |
| Stories Total | 3 |
| Type | House |
| Utility Water | Municipal water |














































