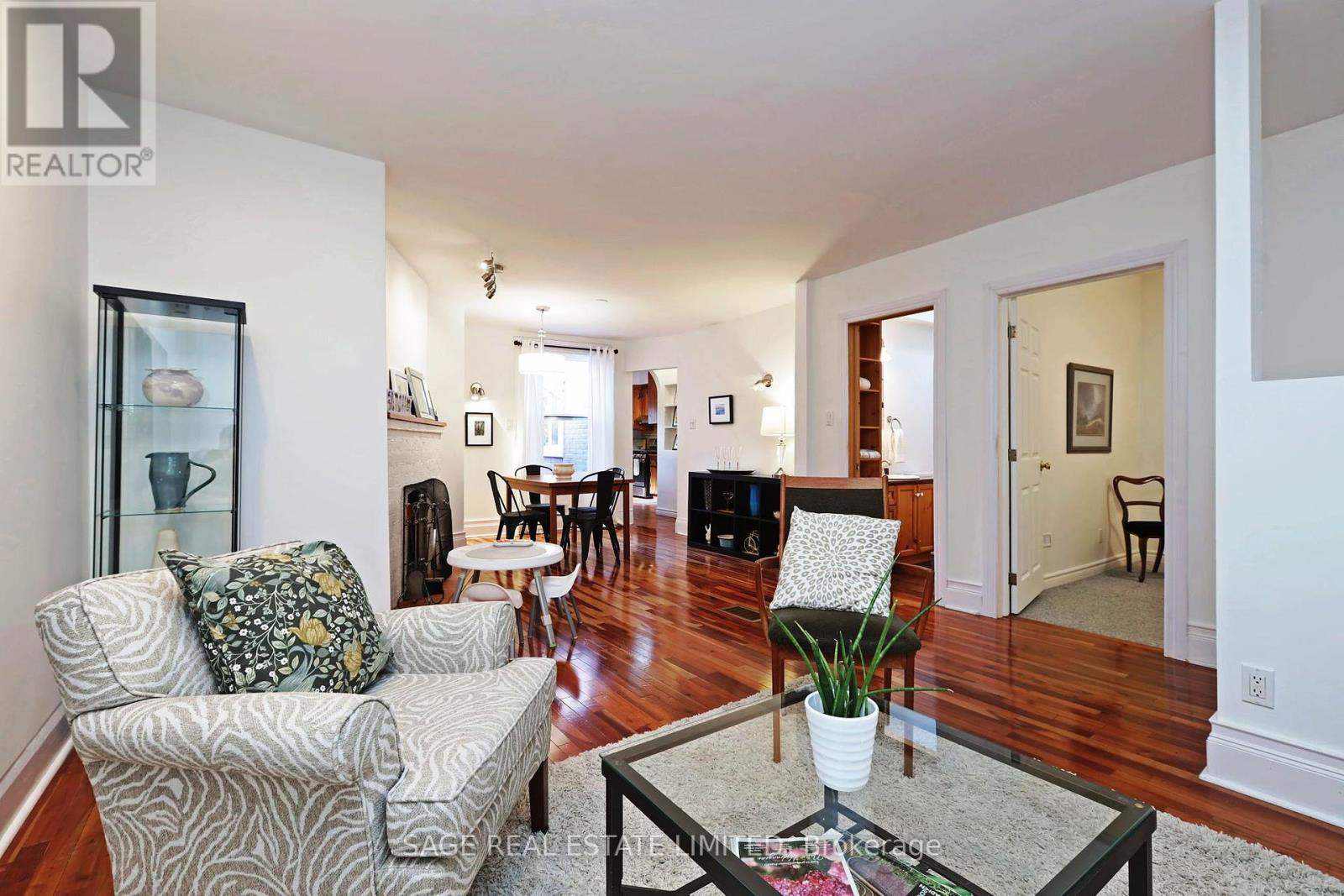$1,095,000.00
116 HANNAFORD STREET, Toronto (East End-Danforth), Ontario, M4E3H1, Canada Listing ID: E9415945| Bathrooms | Bedrooms | Property Type |
|---|---|---|
| 2 | 2 | Single Family |
This charming bungalow with lovely gardens is in a lovely Upper Beach neighbourhood combines cottage charm with easy access to services, transportation and amenities .Being here feels like a holiday in the city. Large windows and skylights make this a bright airy home, well set back from the street with deep private professionally landscaped gardens. The living and dining rooms are generously sized and you can dine by a wood burning fireplace. The kitchen is large and bright with enough space to have a table. There is easy access to the back garden and patios. The renovated bathroom has a skylight (one of three). Enjoy morning coffee on the east facing porch and evenings in the garden on a patio. Skylights provide extra natural light. A deep enclosed porch adds extra living space. The large basement provides extra storage and future growth potential. It houses the laundry, work and recreation spaces, and storage. There is a 3-piece bath and a walk-out to the back yard. Bonus is extra storage in the large garage/ workshop. This neighbourhood pretty much has it all, and despite its quiet treed charm this is a walkable location well serviced by transit. You don't need a car here! The GO train is an 8 minute walk. Both Victoria Park and Main subway stations are a short stroll and there is easy streetcar access to downtown. A few minutes walk brings you to Danforth, Kingston Road and Main street shops, restaurants and services. The Kingston Road YMCA and the Big Carrot are minutes away. The Beaches and boardwalk are a pleasant walk down the hill. The neighbourhood has several highly regarded schools: junior schools (Adam Beck and Kimberley) and high schools: (Malvern, Notre Dame and Neil McNeil). Glen Ames Senior Public school is a few minutes south .The local library, community centre and swimming pool are all a short walk on quiet residential streets. Access to the garage is via a R.O.W located between 112 and 114 Hannaford St . (id:31565)

Paul McDonald, Sales Representative
Paul McDonald is no stranger to the Toronto real estate market. With over 21 years experience and having dealt with every aspect of the business from simple house purchases to condo developments, you can feel confident in his ability to get the job done.| Level | Type | Length | Width | Dimensions |
|---|---|---|---|---|
| Basement | Exercise room | 4.5 m | 4.065 m | 4.5 m x 4.065 m |
| Basement | Other | 2.22 m | 2.03 m | 2.22 m x 2.03 m |
| Basement | Laundry room | 2.57 m | 2.51 m | 2.57 m x 2.51 m |
| Basement | Recreational, Games room | 3.68 m | 2.76 m | 3.68 m x 2.76 m |
| Basement | Workshop | 4.02 m | 2.93 m | 4.02 m x 2.93 m |
| Ground level | Living room | 4.36 m | 4.14 m | 4.36 m x 4.14 m |
| Ground level | Dining room | 3.81 m | 3.63 m | 3.81 m x 3.63 m |
| Ground level | Kitchen | 3.61 m | 2.88 m | 3.61 m x 2.88 m |
| Ground level | Bedroom | 3.1 m | 3 m | 3.1 m x 3 m |
| Ground level | Bedroom 2 | 3.5 m | 2.68 m | 3.5 m x 2.68 m |
| Ground level | Office | 4.88 m | 1.81 m | 4.88 m x 1.81 m |
| Ground level | Foyer | 2.22 m | 1.81 m | 2.22 m x 1.81 m |
| Amenity Near By | Park, Public Transit, Schools |
|---|---|
| Features | Wooded area, Irregular lot size |
| Maintenance Fee | |
| Maintenance Fee Payment Unit | |
| Management Company | |
| Ownership | Freehold |
| Parking |
|
| Transaction | For sale |
| Bathroom Total | 2 |
|---|---|
| Bedrooms Total | 2 |
| Bedrooms Above Ground | 2 |
| Amenities | Fireplace(s) |
| Appliances | Water Heater, Dryer, Freezer, Range, Refrigerator, Stove, Washer |
| Architectural Style | Bungalow |
| Basement Features | Walk out |
| Basement Type | N/A |
| Construction Style Attachment | Semi-detached |
| Cooling Type | Central air conditioning |
| Exterior Finish | Brick |
| Fireplace Present | True |
| Fireplace Total | 1 |
| Flooring Type | Hardwood, Carpeted |
| Foundation Type | Poured Concrete, Brick |
| Heating Fuel | Natural gas |
| Heating Type | Forced air |
| Stories Total | 1 |
| Type | House |
| Utility Water | Municipal water |





































