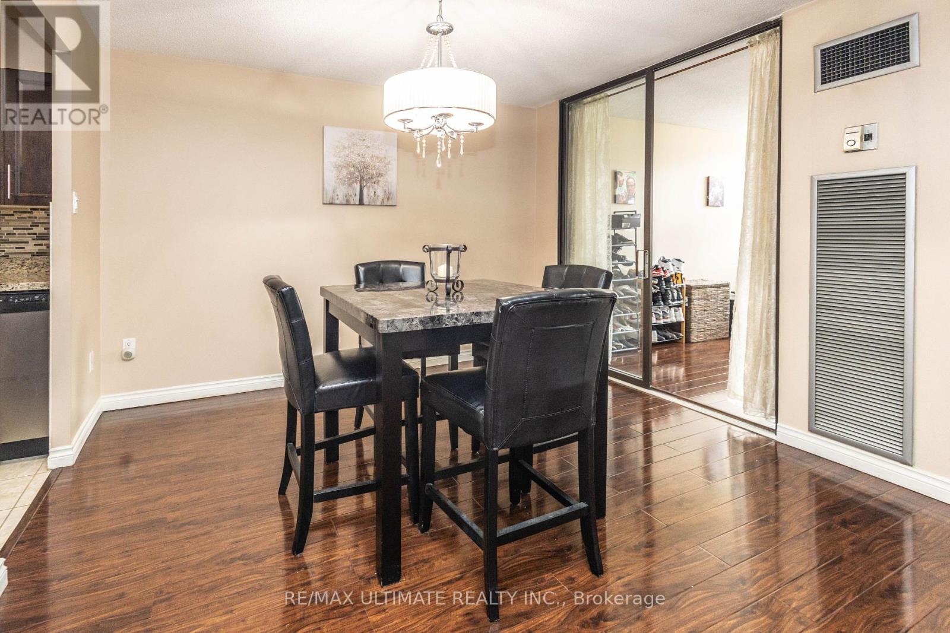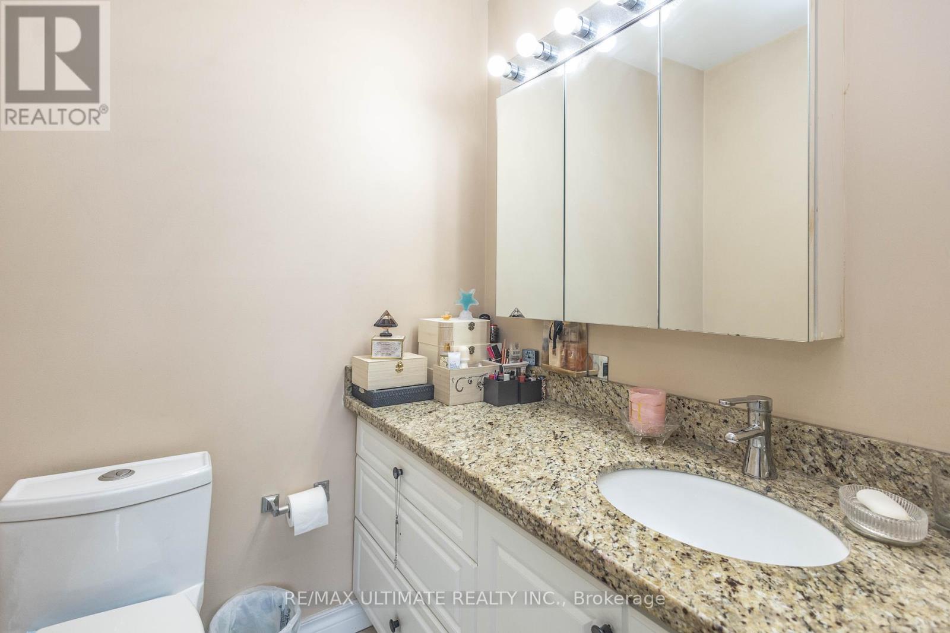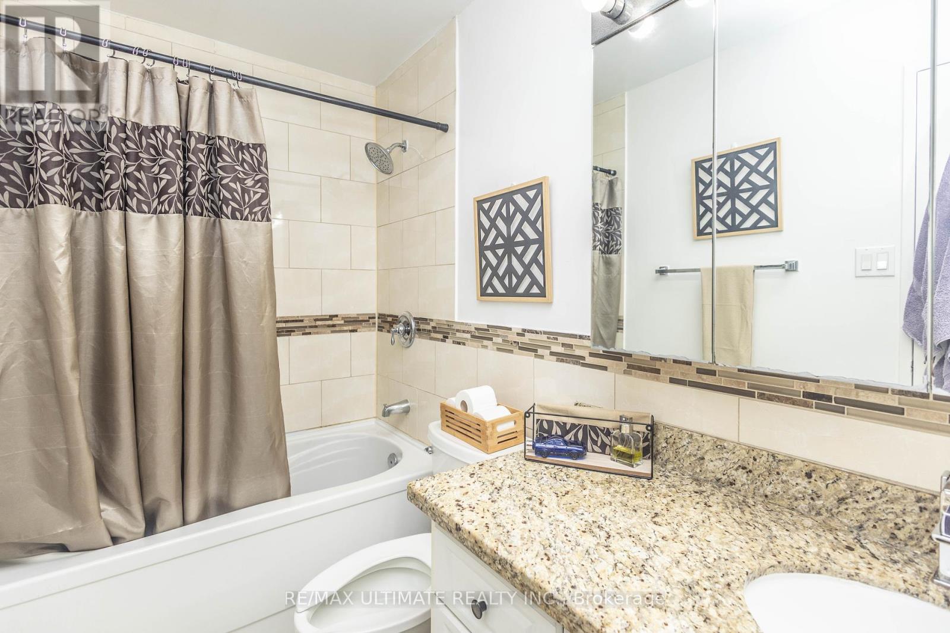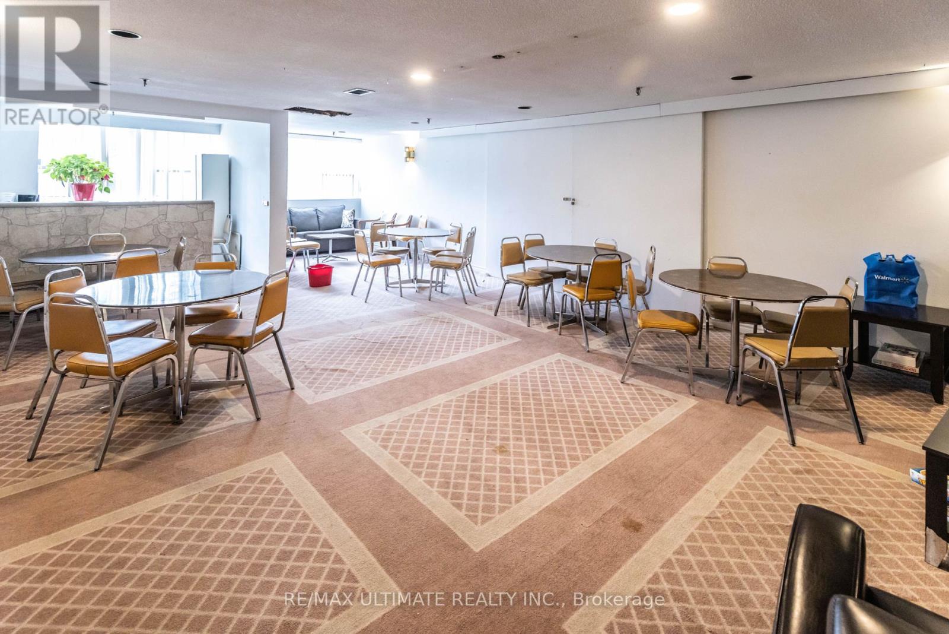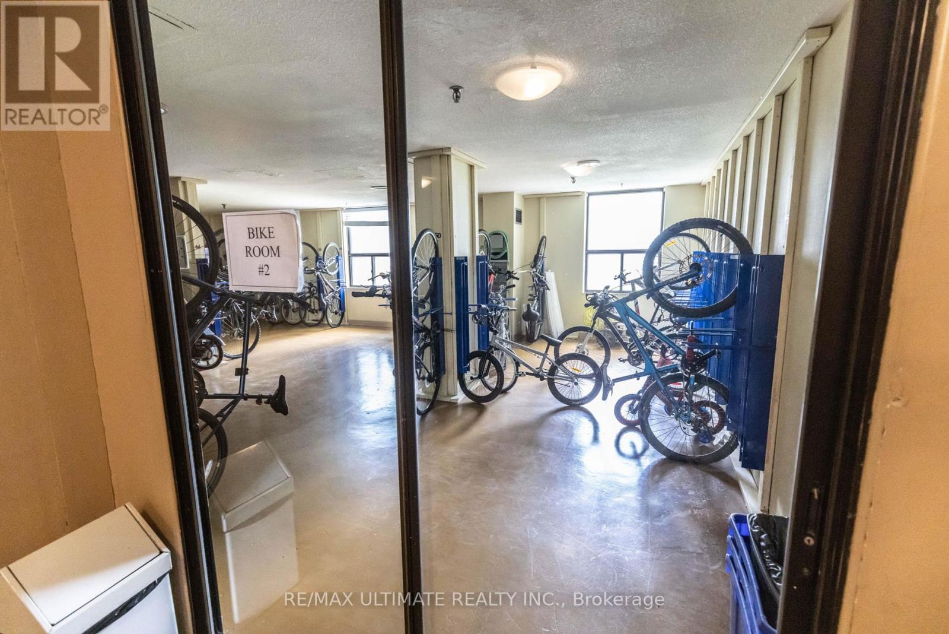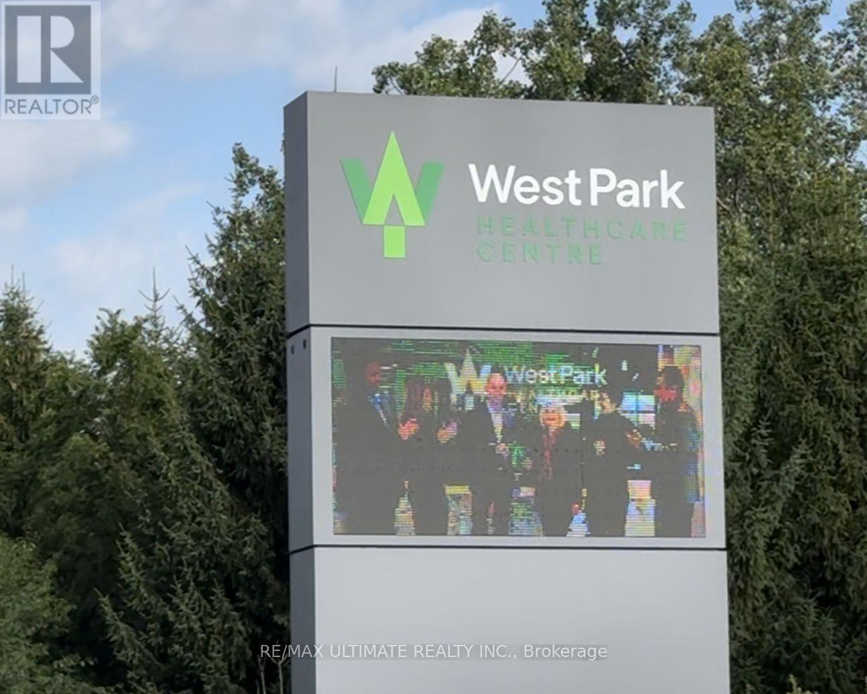$579,000.00
116 - 75 EMMETT AVENUE, Toronto (Mount Dennis), Ontario, M6M5A7, Canada Listing ID: W9038525| Bathrooms | Bedrooms | Property Type |
|---|---|---|
| 2 | 3 | Single Family |
Discover bungalow-style living without the hassle of outdoor maintenance! Are you searching for an affordable, spacious home with **2 PARKING SPOTS** but struggling to find the perfect fit? This rare, renovated corner unit checks all the boxes. Situated on the ground floor, this 2-bedroom + den, 2-bathroom condo spans approximately 1,300 sq. ft. with a patio large enough for full size table, chairs, plants and more. Enjoy modern living with access to an array of indoor and outdoor amenities, including a tennis court, indoor pool, sauna, gym, library, party room, and scenic trails perfect for walking or picnics at the nearby park. Transportation is effortless with a bus stop steps from your door, connecting you to the new Eglinton LRT, subway, and Weston GO/UP Express Station providing quick access to downtown and the airport. Plus, you'll enjoy easy access to all major highways.This family-friendly neighborhood is ideal for young families, professionals, or downsizers seeking a low-maintenance, yet accessible lifestyle. One of the best-managed buildings in the area, it offers peace of mind with maintenance fees that also include Internet and Cable. Move-in ready...don't miss this gem!
Existing stainless steel appliances (fridge, stove, dishwasher, range hood), full size washer and dryer; window coverings, light fixtures. (id:31565)

Paul McDonald, Sales Representative
Paul McDonald is no stranger to the Toronto real estate market. With over 21 years experience and having dealt with every aspect of the business from simple house purchases to condo developments, you can feel confident in his ability to get the job done.| Level | Type | Length | Width | Dimensions |
|---|---|---|---|---|
| Main level | Kitchen | 3.99 m | 2.41 m | 3.99 m x 2.41 m |
| Main level | Living room | 5.99 m | 3.35 m | 5.99 m x 3.35 m |
| Main level | Dining room | 3.51 m | 5.87 m | 3.51 m x 5.87 m |
| Main level | Primary Bedroom | 5.31 m | 3.4 m | 5.31 m x 3.4 m |
| Main level | Bedroom 2 | 3.4 m | 3 m | 3.4 m x 3 m |
| Main level | Den | 3.71 m | 2.9 m | 3.71 m x 2.9 m |
| Main level | Laundry room | 1.5 m | 1.1 m | 1.5 m x 1.1 m |
| Amenity Near By | Park, Place of Worship, Public Transit, Hospital |
|---|---|
| Features | Carpet Free, In suite Laundry |
| Maintenance Fee | 880.48 |
| Maintenance Fee Payment Unit | Monthly |
| Management Company | AA Property Management, 416-249-3368 |
| Ownership | Condominium/Strata |
| Parking |
|
| Transaction | For sale |
| Bathroom Total | 2 |
|---|---|
| Bedrooms Total | 3 |
| Bedrooms Above Ground | 2 |
| Bedrooms Below Ground | 1 |
| Amenities | Exercise Centre, Visitor Parking, Recreation Centre, Separate Heating Controls, Separate Electricity Meters, Storage - Locker, Security/Concierge |
| Appliances | Intercom |
| Cooling Type | Central air conditioning |
| Exterior Finish | Brick Facing |
| Fireplace Present | |
| Flooring Type | Hardwood, Vinyl |
| Half Bath Total | 1 |
| Size Interior | 1199.9898 - 1398.9887 sqft |
| Type | Apartment |









