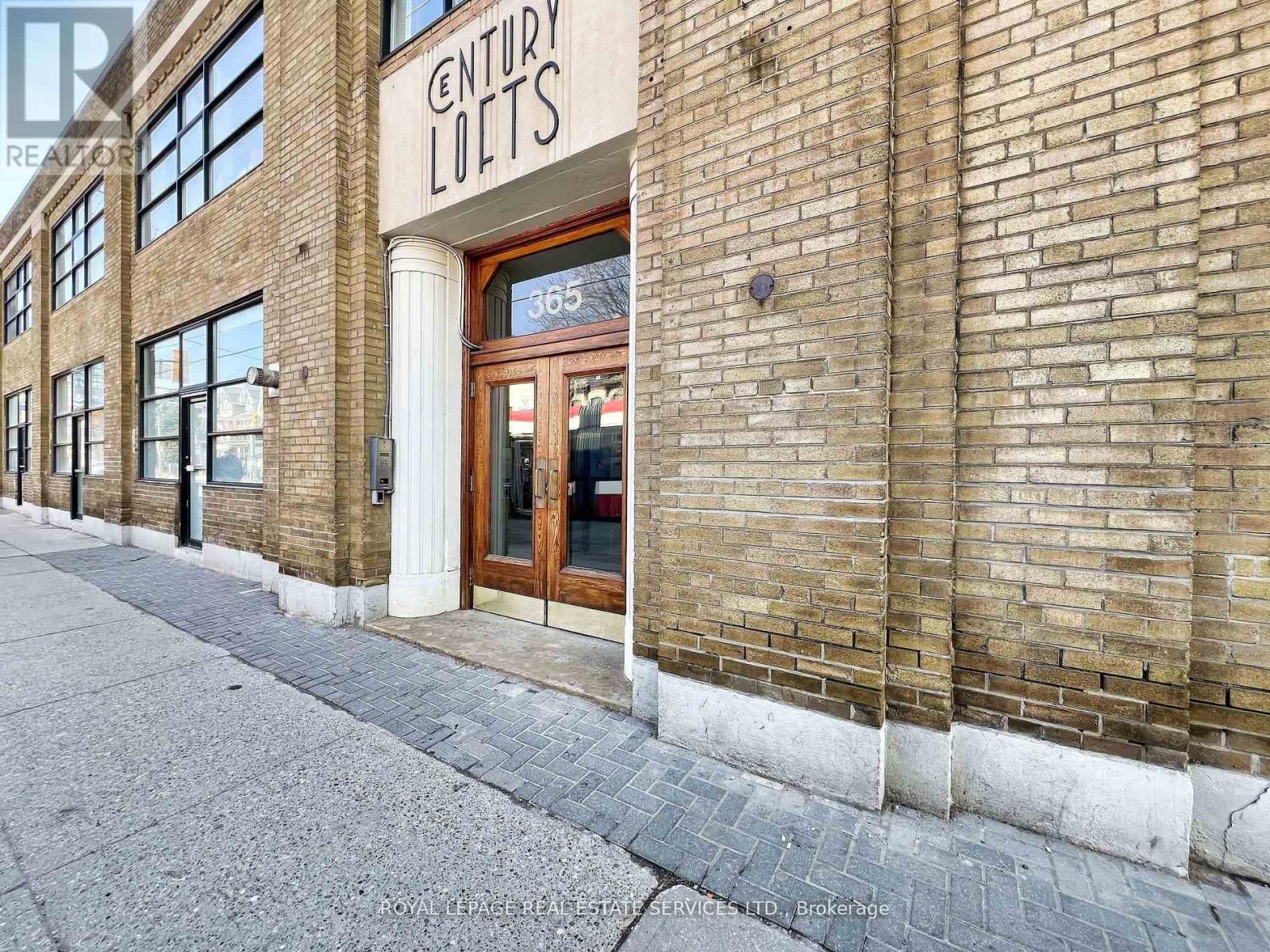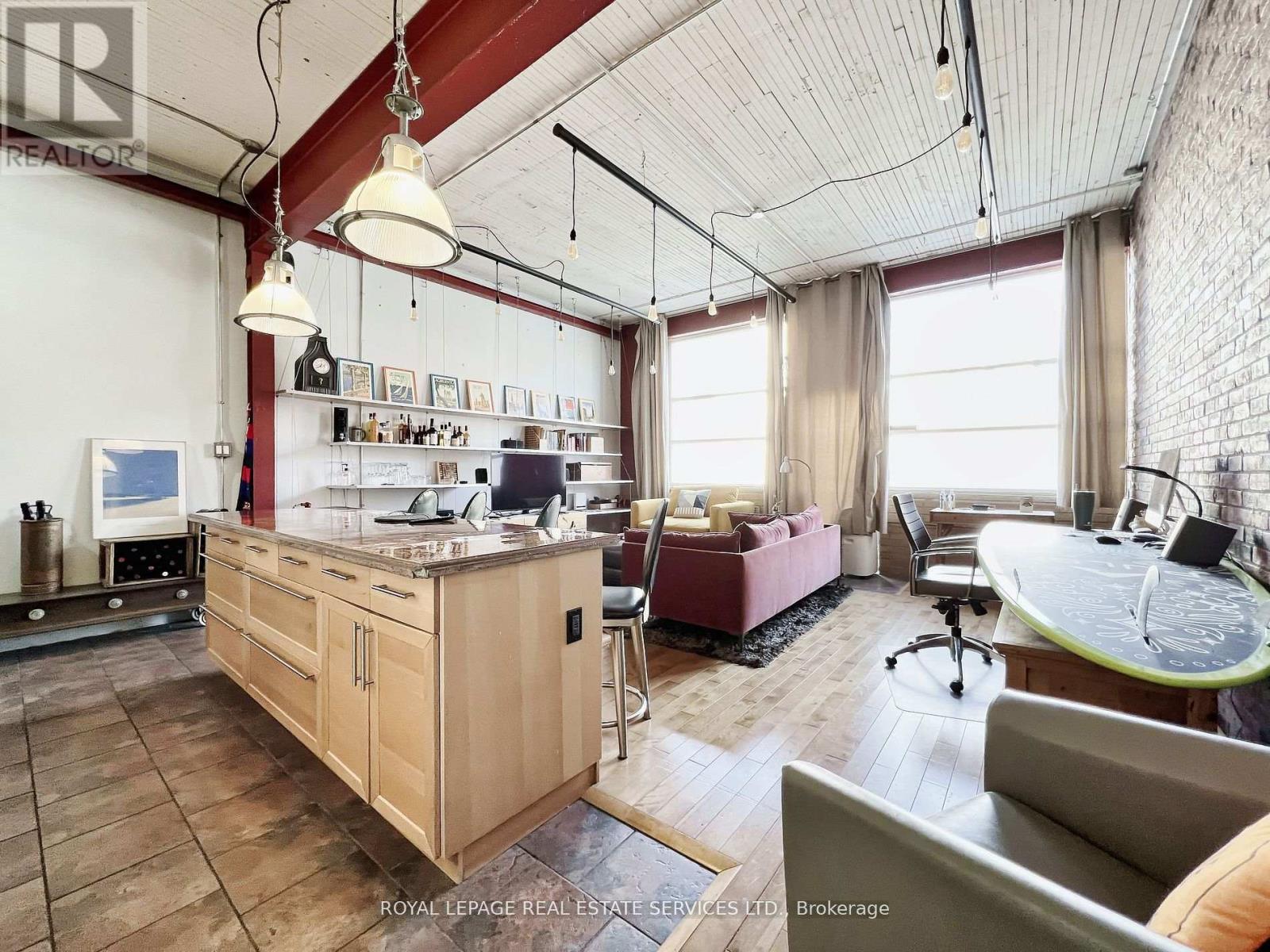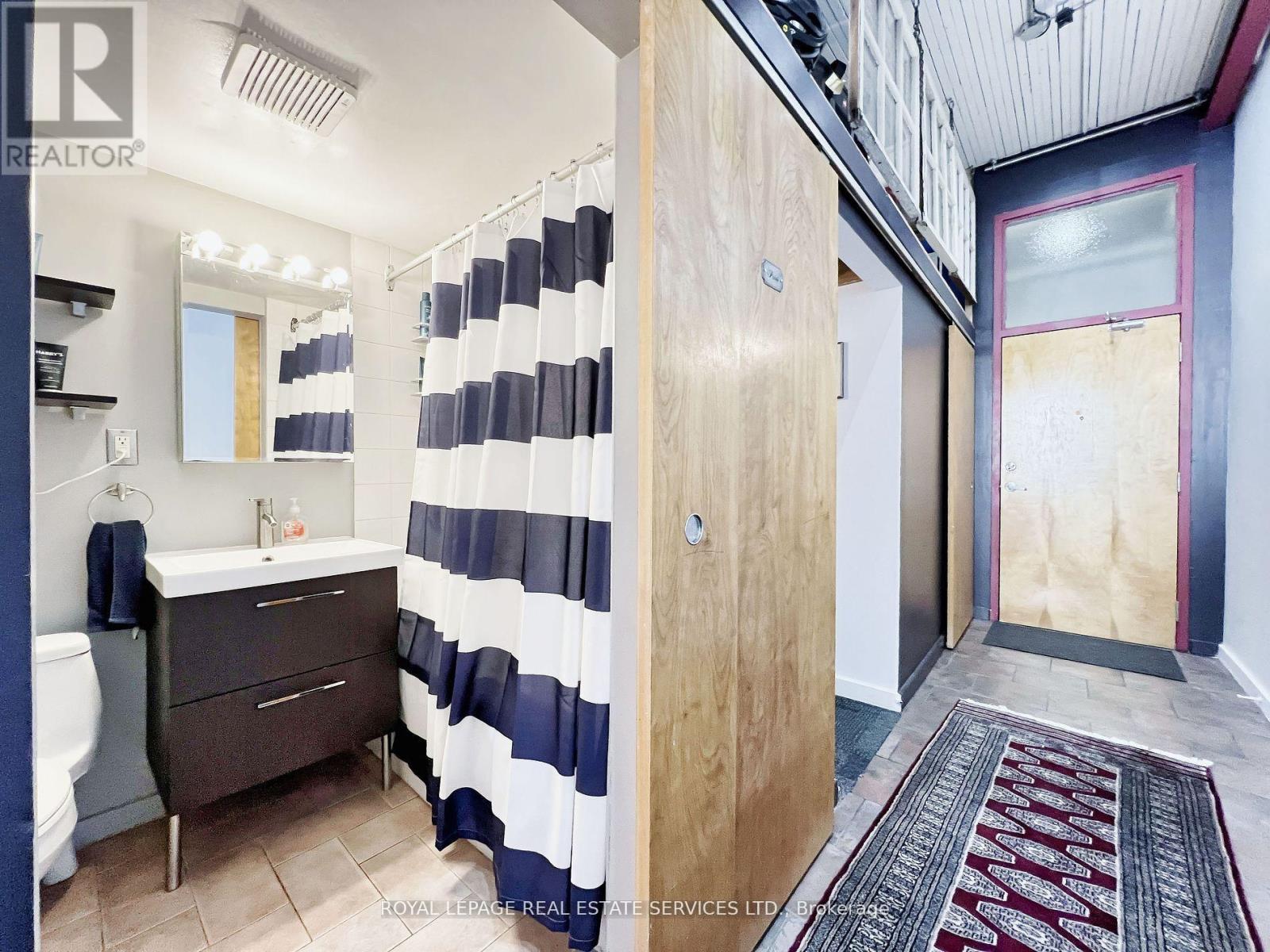$715,000.00
115 - 365 DUNDAS STREET E, Toronto (Moss Park), Ontario, M5A4R9, Canada Listing ID: C9512760| Bathrooms | Bedrooms | Property Type |
|---|---|---|
| 1 | 1 | Single Family |
Live And/or Work In One Of The Coolest Spaces In A Transitioning Neighbourhood Situated South Of Cabbagetown, North Of St Lawrence Market And The Distillery District. This Open Concept TRUE Work/Live LOFT Has A Private Entrance, Dedicated Parking Spot (covered), 11 Ft Ceilings, Exposed Brick Wall, Ensuite Laundry, Suspended Shelving, Floating Staircase To Loft (previously Used As A 2nd Bedroom), Large Locker & Bike Storage. Century Lofts Is In The Centre Of The City, With An Abundance Of Green Spaces And Dog Parks And Is Less Than 10 Minutes By Streetcar To Dundas Station, Steps To The Future Subway Station Or Walk The Local Community Or Aquatic Center. You Are Also A Quick Walk To Trendy Parliament St And Quaint Cabbagetown. Buyer And/or Buyer Agent To Verify Measurements, Taxes Etc. LA And Seller Do Not Warrant Retrofit Status Of Additions.
Covered Parking, Locker, Fridge/Stove/Dishwasher/Washer/Dryer Is Included. Buyer To Verify All Measurements And Taxes. (id:31565)

Paul McDonald, Sales Representative
Paul McDonald is no stranger to the Toronto real estate market. With over 21 years experience and having dealt with every aspect of the business from simple house purchases to condo developments, you can feel confident in his ability to get the job done.| Level | Type | Length | Width | Dimensions |
|---|---|---|---|---|
| Main level | Living room | 5.87 m | 4.62 m | 5.87 m x 4.62 m |
| Main level | Kitchen | 4.27 m | 4.9 m | 4.27 m x 4.9 m |
| Main level | Bedroom | 3.63 m | 3.02 m | 3.63 m x 3.02 m |
| Main level | Bathroom | 1.55 m | 2.26 m | 1.55 m x 2.26 m |
| Main level | Foyer | 2.16 m | 2.92 m | 2.16 m x 2.92 m |
| Main level | Other | 1.21 m | 4.9 m | 1.21 m x 4.9 m |
| Main level | Loft | 4.65 m | 3.24 m | 4.65 m x 3.24 m |
| Amenity Near By | Public Transit |
|---|---|
| Features | |
| Maintenance Fee | 748.00 |
| Maintenance Fee Payment Unit | Monthly |
| Management Company | Cie Property Management |
| Ownership | Condominium/Strata |
| Parking |
|
| Transaction | For sale |
| Bathroom Total | 1 |
|---|---|
| Bedrooms Total | 1 |
| Bedrooms Above Ground | 1 |
| Amenities | Party Room, Storage - Locker |
| Architectural Style | Loft |
| Cooling Type | Window air conditioner |
| Exterior Finish | Brick |
| Fireplace Present | |
| Flooring Type | Ceramic |
| Heating Fuel | Natural gas |
| Heating Type | Forced air |
| Size Interior | 699.9943 - 798.9932 sqft |
| Type | Apartment |

































