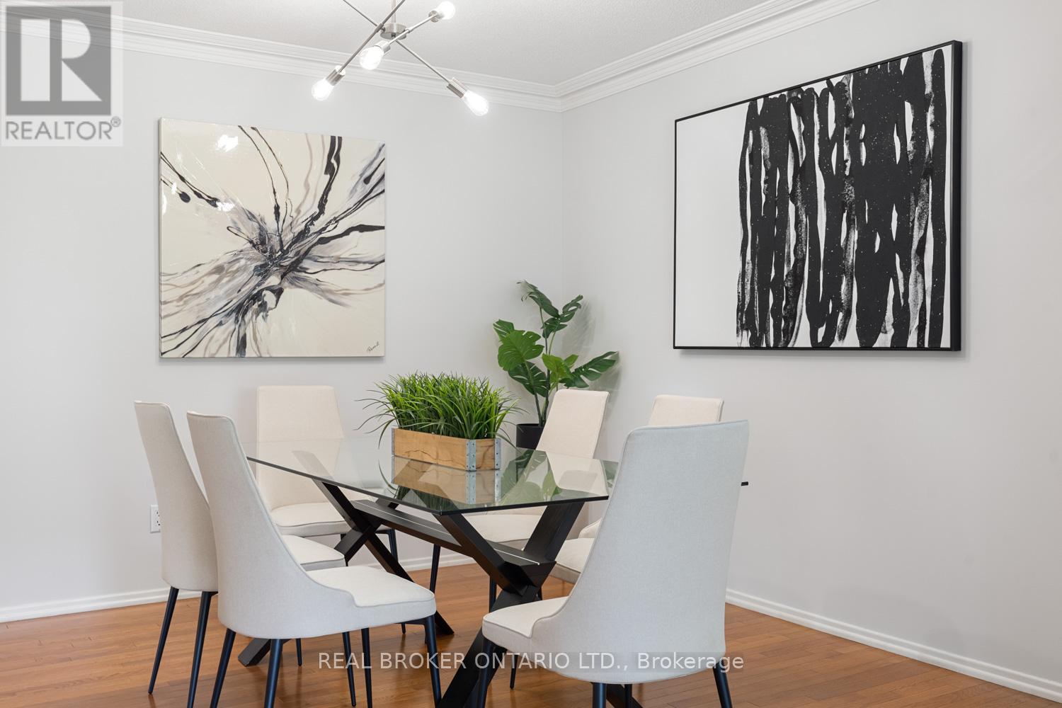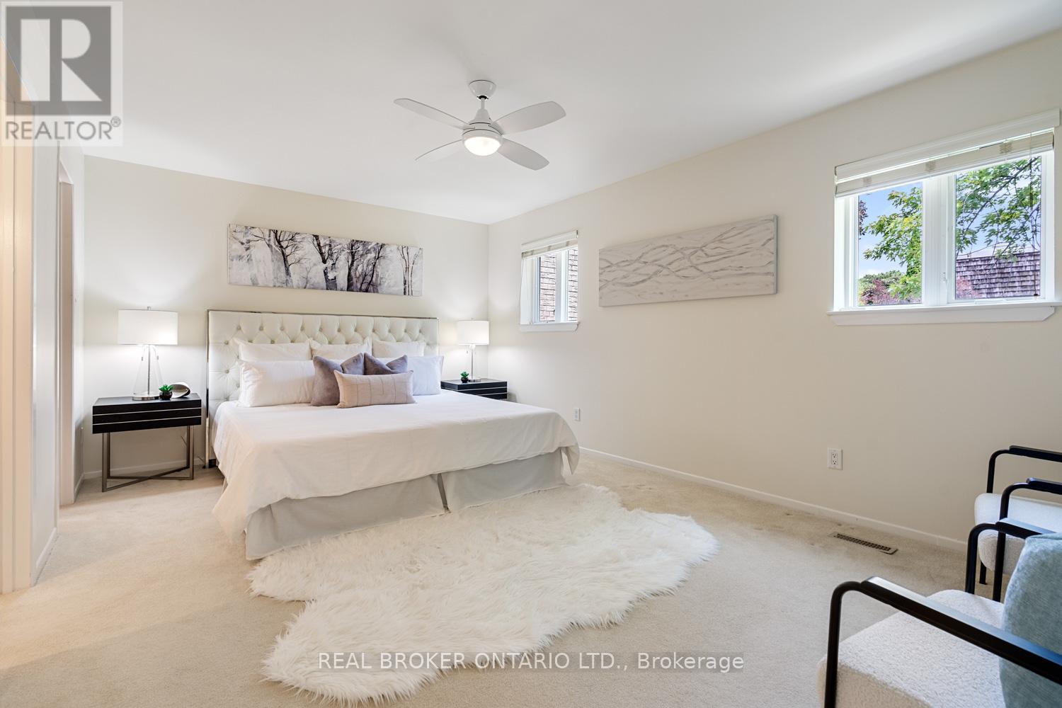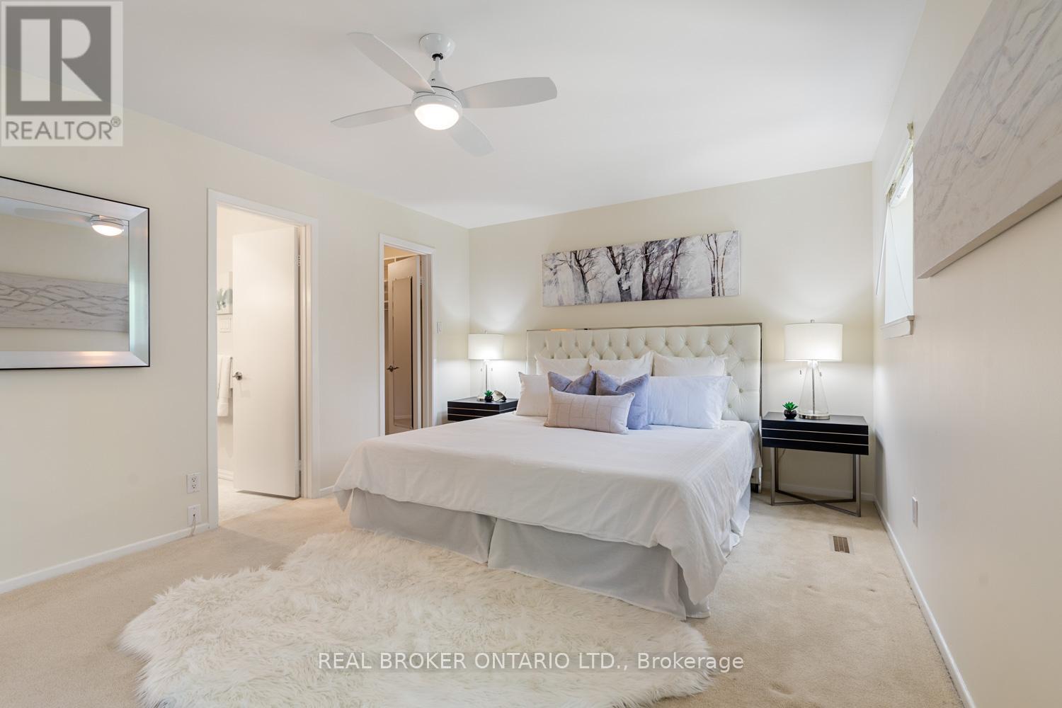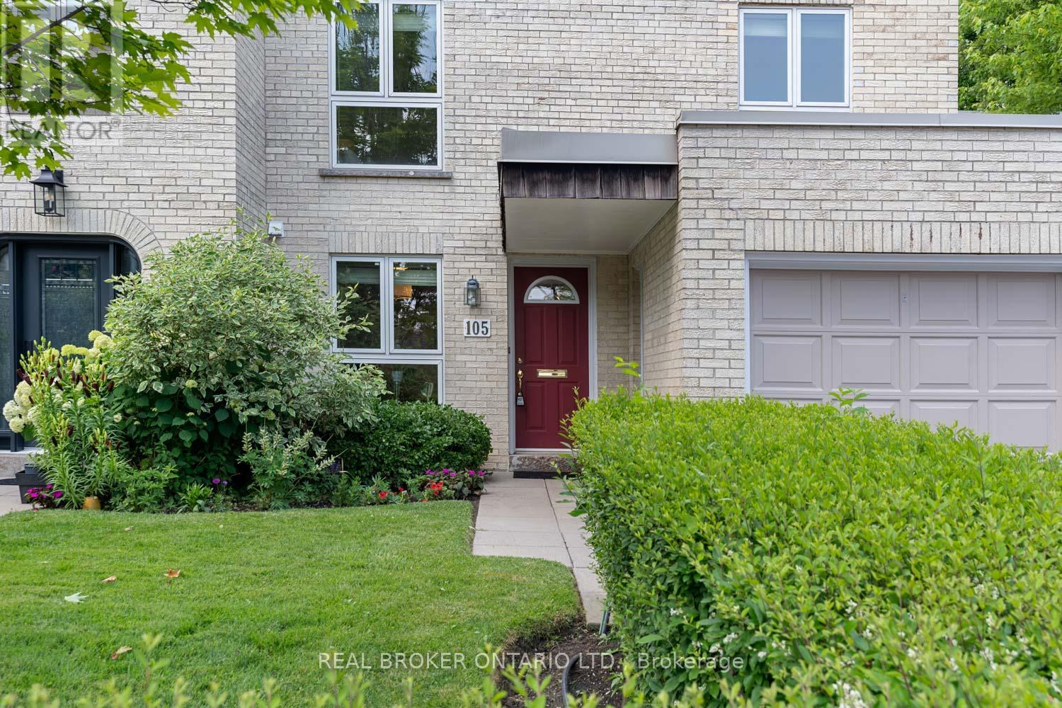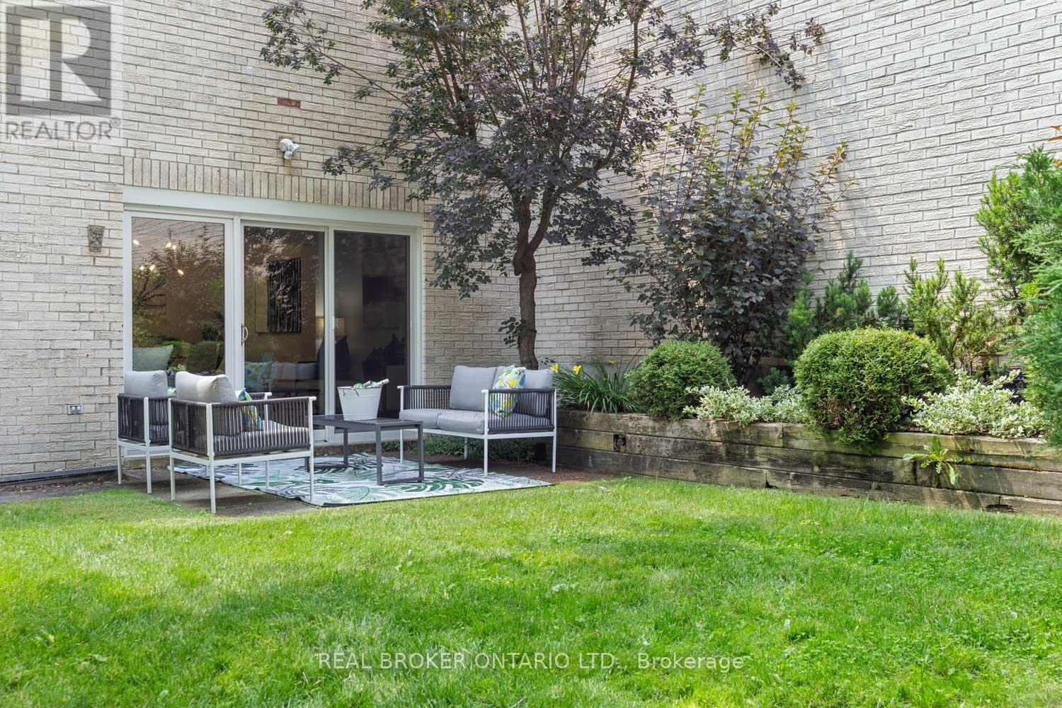$1,369,000.00
115 - 105 SCENIC MILL WAY, Toronto, Ontario, M2L1T1, Canada Listing ID: C8475682| Bathrooms | Bedrooms | Property Type |
|---|---|---|
| 3 | 4 | Single Family |
What does our seller love about their home? - Bayview Mills is a delightful place to live. There is so much to love; the neighbourhood, location, the 2-car garage, the gardens, the corner lot with lots of privacy, and just how welcoming the house is. We came to know and love many of our neighbours; neighbours, both young and old, who look out for each other. We especially appreciate how well maintained the property and gardens are. We love to walk around the neighbourhood and enjoy the green spaces. At 105, the garden, tucked away in a private spot, is truly an oasis. The neighbourhood is quiet yet has easy access to Bayview Ave, York Mills and the 401, as well as the TTC. This makes getting downtown or out of town quite easy. The shops at Bayview and York Mills, including the big Metro grocery store, make daily living very convenient. As members of the Cricket Club, we appreciated the short drive across York Mills to the club, but members of The Donalda or The Granite would feel the same. Our favourite room in the house is the living room with its large sliding doors looking out on to the garden. Although we probably spent the most time sitting at our kitchen table enjoying the sun that spilled into the room most of the day. We hosted many lovely family celebrations in the adjacent dining room which often spread out through the living room and through the patio doors in good weather. It truly is a wonderful place to live!
Outdoor Pool for residents to enjoy all summer long. Private 2-car garage exclusive-use driveway. Lots of improvements: updated all washrooms, updated kitchen, new flooring throughout, new windows, new sliding patio door, new AC unit. (id:31565)

Paul McDonald, Sales Representative
Paul McDonald is no stranger to the Toronto real estate market. With over 21 years experience and having dealt with every aspect of the business from simple house purchases to condo developments, you can feel confident in his ability to get the job done.| Level | Type | Length | Width | Dimensions |
|---|---|---|---|---|
| Second level | Primary Bedroom | 5.3 m | 3.6 m | 5.3 m x 3.6 m |
| Second level | Bedroom 2 | 4.18 m | 3.32 m | 4.18 m x 3.32 m |
| Second level | Bedroom 3 | 3.05 m | 3.6 m | 3.05 m x 3.6 m |
| Basement | Utility room | 3.69 m | 3.2 m | 3.69 m x 3.2 m |
| Basement | Recreational, Games room | 5.27 m | 6.98 m | 5.27 m x 6.98 m |
| Basement | Exercise room | na | na | Measurements not available |
| Basement | Workshop | 2.83 m | 3.69 m | 2.83 m x 3.69 m |
| Main level | Living room | 5 m | 3.63 m | 5 m x 3.63 m |
| Main level | Dining room | 3.32 m | 3.3 m | 3.32 m x 3.3 m |
| Main level | Kitchen | 4.3 m | 2.13 m | 4.3 m x 2.13 m |
| Main level | Eating area | 1.83 m | 2.13 m | 1.83 m x 2.13 m |
| Amenity Near By | Public Transit, Schools, Park, Hospital, Place of Worship |
|---|---|
| Features | |
| Maintenance Fee | 1347.26 |
| Maintenance Fee Payment Unit | Monthly |
| Management Company | Crossbridge Condominium Services (416-510-8700) |
| Ownership | Condominium/Strata |
| Parking |
|
| Transaction | For sale |
| Bathroom Total | 3 |
|---|---|
| Bedrooms Total | 4 |
| Bedrooms Above Ground | 3 |
| Bedrooms Below Ground | 1 |
| Appliances | Garage door opener remote(s), Alarm System, Dishwasher, Dryer, Microwave, Refrigerator, Stove, Washer, Window Coverings |
| Basement Development | Finished |
| Basement Type | N/A (Finished) |
| Cooling Type | Central air conditioning |
| Exterior Finish | Brick |
| Fireplace Present | |
| Heating Fuel | Natural gas |
| Heating Type | Forced air |
| Stories Total | 2 |
| Type | Row / Townhouse |





