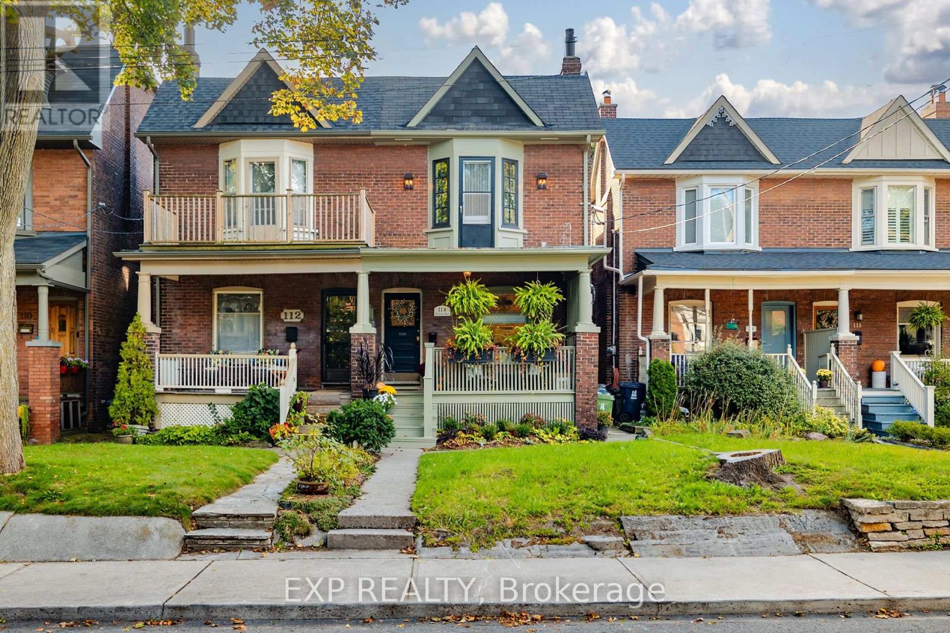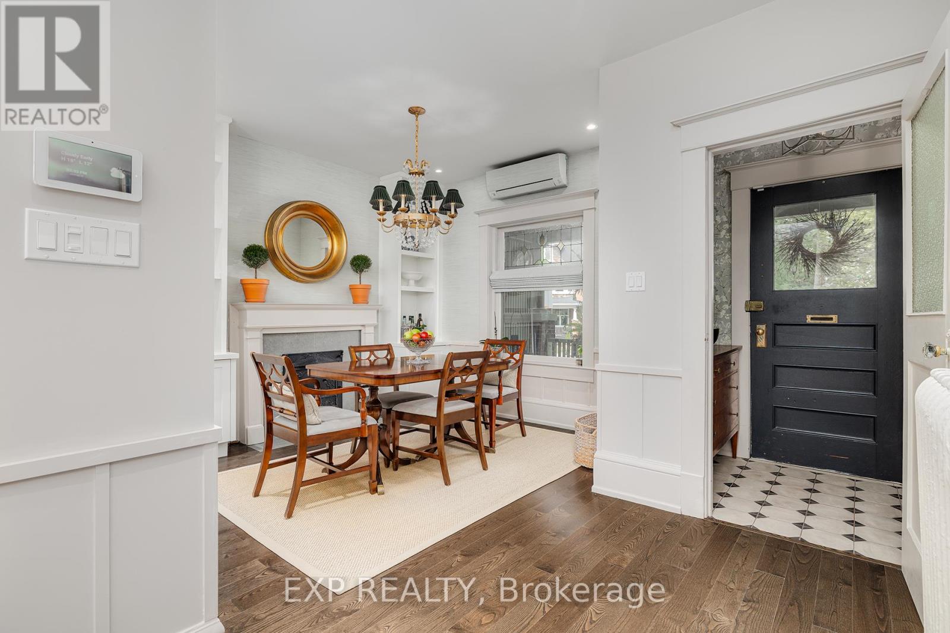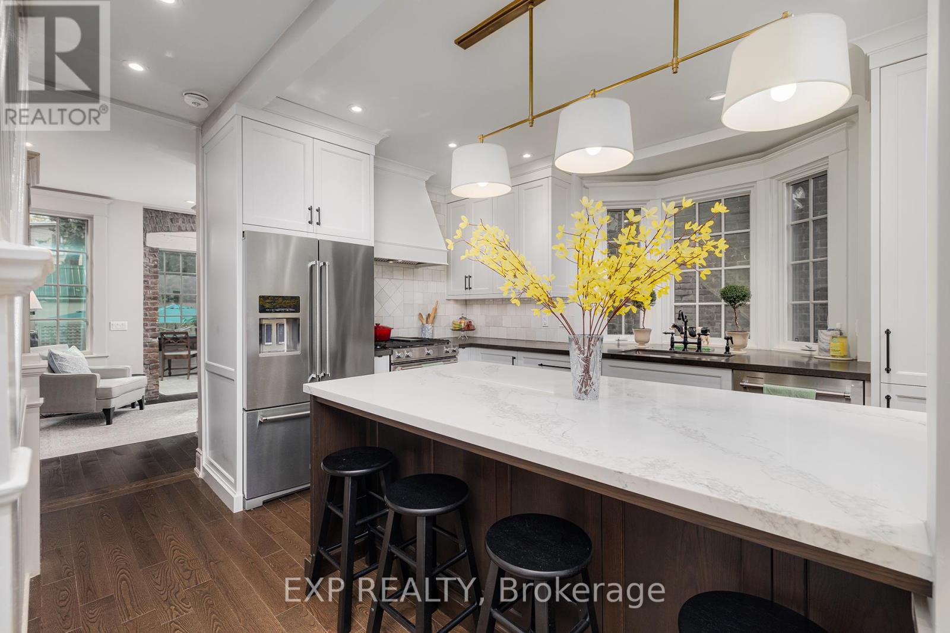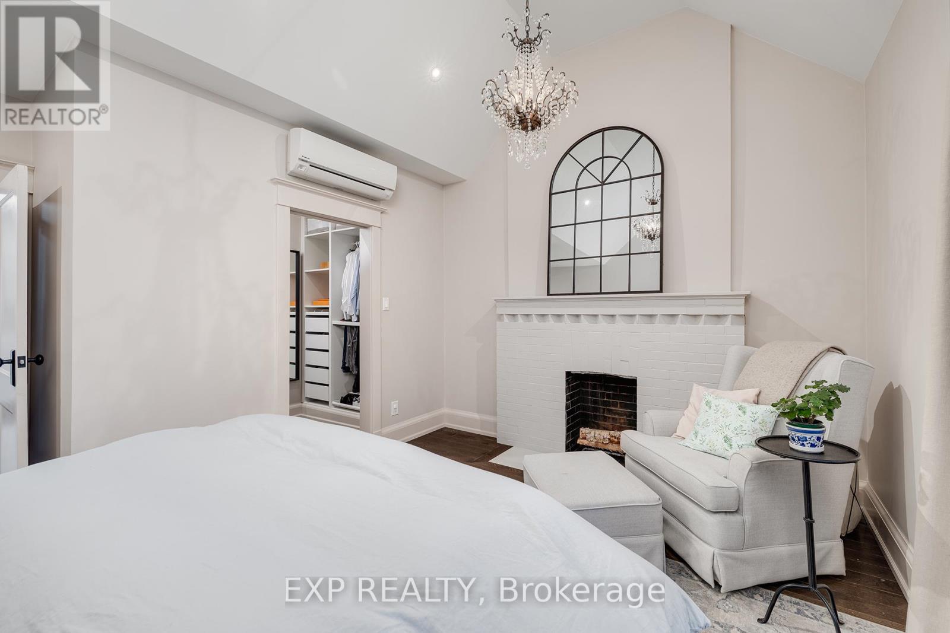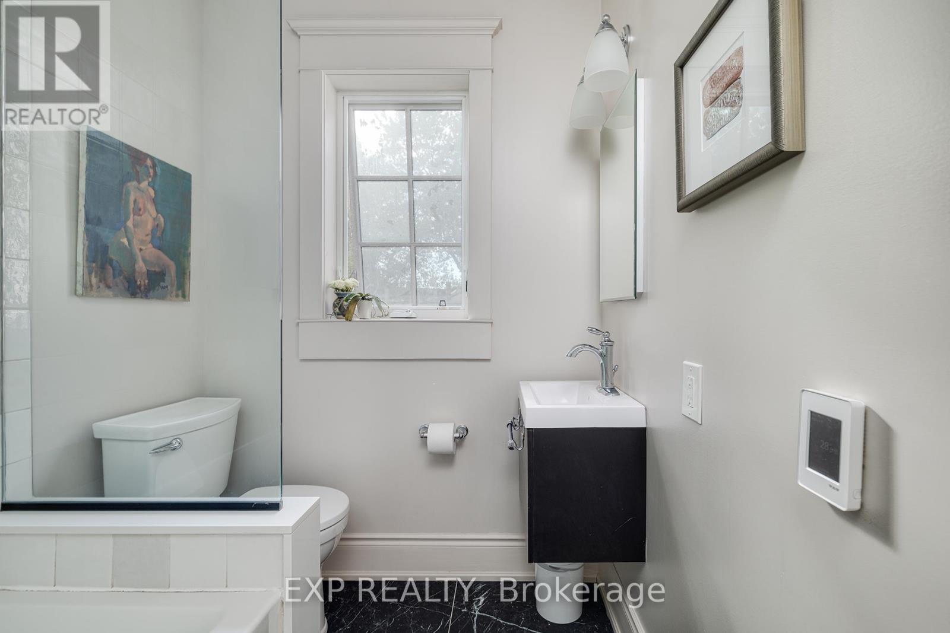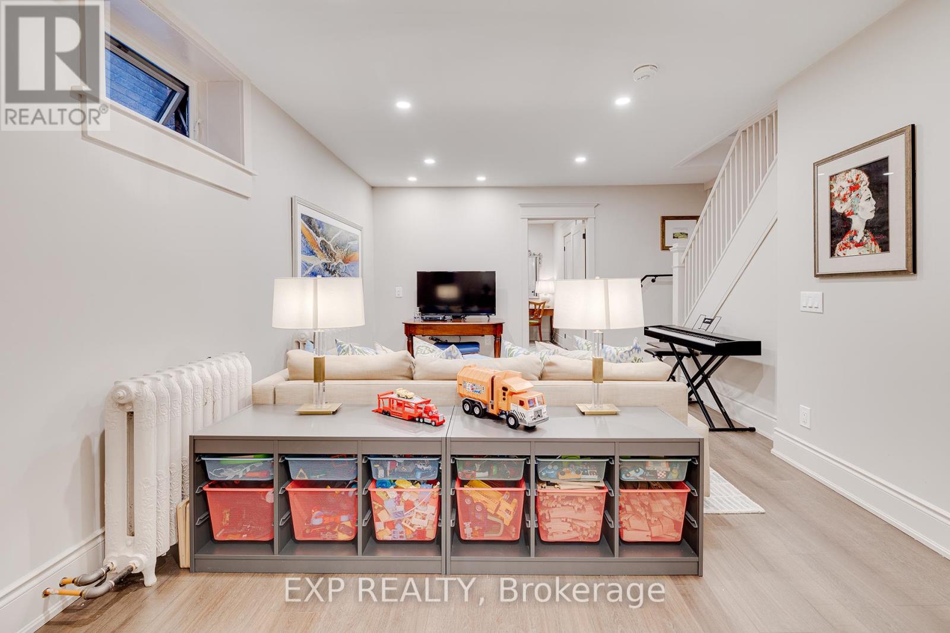$1,499,000.00
114 RAINSFORD ROAD, Toronto (The Beaches), Ontario, M4L3N9, Canada Listing ID: E9513726| Bathrooms | Bedrooms | Property Type |
|---|---|---|
| 4 | 4 | Single Family |
A curated family home in the coveted Beaches Triangle with easy access to downtown. This home underwent a comprehensive renovation 2020-2024. Main level: a sophisticated dining room with wood-burning fireplace adjoins the entertainers kitchen, with custom cabinetry throughout, built-in wine-fridge, and a sprawling island for four. Looking out over the landscaped garden is a conservatory-style living room with gas fireplace, and a main-floor PR. Upstairs: a stunning principal suite with a crystal chandelier, walk-in closet, principal bath, and potential for walk-out terrace. Beyond a cozy WFH office (fits a standard crib) youll find a full bath and second bedroom over-looking the garden with ample closet space. Lower level: 8ft+ ceilings and a third bedroom, a full-bath, family / play-room (roughed in for a wet bar / kitchenette), storage, utility, and laundry rooms. Ample on-street parking footsteps away, though several neighbors have recently added front-yard parking pads. (id:31565)

Paul McDonald, Sales Representative
Paul McDonald is no stranger to the Toronto real estate market. With over 21 years experience and having dealt with every aspect of the business from simple house purchases to condo developments, you can feel confident in his ability to get the job done.| Level | Type | Length | Width | Dimensions |
|---|---|---|---|---|
| Second level | Bedroom | 2.67 m | 3.71 m | 2.67 m x 3.71 m |
| Second level | Office | 1.57 m | 2.24 m | 1.57 m x 2.24 m |
| Second level | Primary Bedroom | 4.47 m | 4.7 m | 4.47 m x 4.7 m |
| Basement | Bedroom | 2.82 m | 3.2 m | 2.82 m x 3.2 m |
| Basement | Recreational, Games room | 3.51 m | 5.16 m | 3.51 m x 5.16 m |
| Main level | Dining room | 4.55 m | 3.43 m | 4.55 m x 3.43 m |
| Main level | Kitchen | 2.69 m | 4.11 m | 2.69 m x 4.11 m |
| Main level | Living room | 4.57 m | 3.35 m | 4.57 m x 3.35 m |
| Main level | Sunroom | 2.18 m | 2.34 m | 2.18 m x 2.34 m |
| Amenity Near By | Park, Public Transit, Schools |
|---|---|
| Features | |
| Maintenance Fee | |
| Maintenance Fee Payment Unit | |
| Management Company | |
| Ownership | Freehold |
| Parking |
|
| Transaction | For sale |
| Bathroom Total | 4 |
|---|---|
| Bedrooms Total | 4 |
| Bedrooms Above Ground | 3 |
| Bedrooms Below Ground | 1 |
| Amenities | Fireplace(s) |
| Appliances | Dishwasher, Dryer, Microwave, Range, Refrigerator, Stove, Washer, Wine Fridge |
| Basement Development | Finished |
| Basement Type | Full (Finished) |
| Construction Style Attachment | Semi-detached |
| Cooling Type | Wall unit |
| Exterior Finish | Brick |
| Fireplace Present | True |
| Foundation Type | Poured Concrete |
| Half Bath Total | 1 |
| Heating Type | Radiant heat |
| Size Interior | 1499.9875 - 1999.983 sqft |
| Stories Total | 2 |
| Type | House |
| Utility Water | Municipal water |


