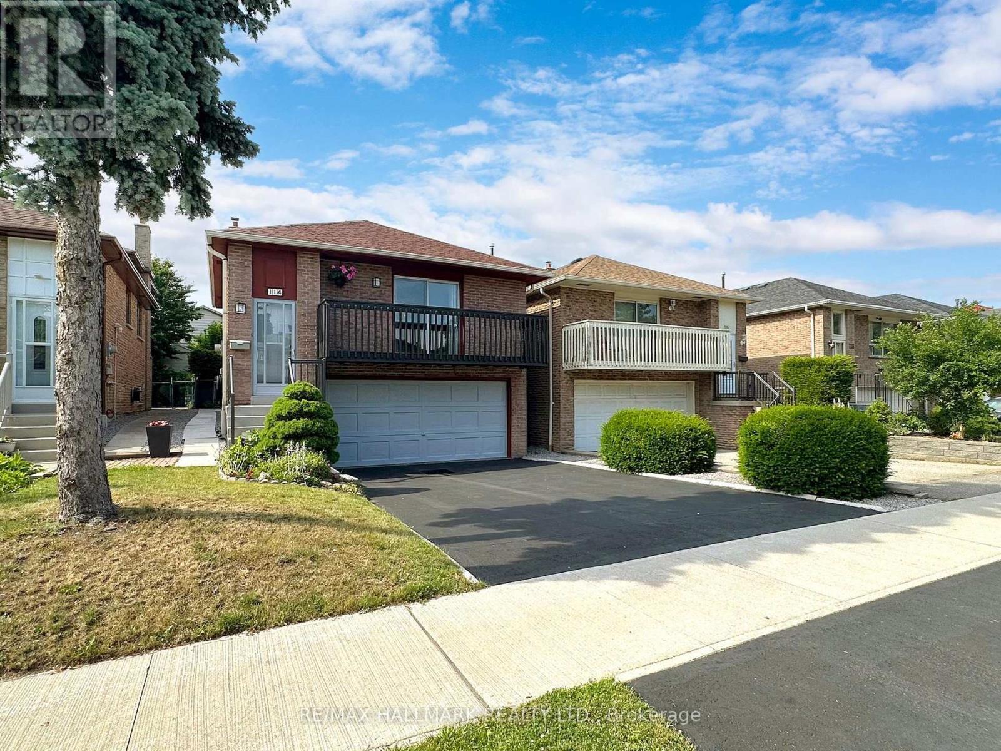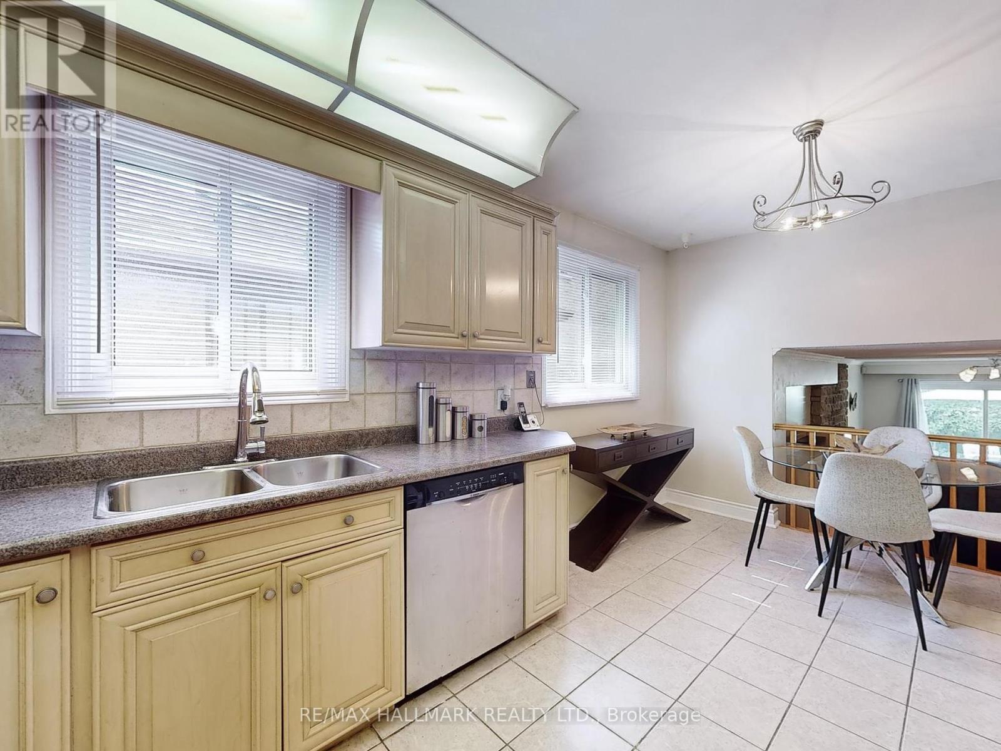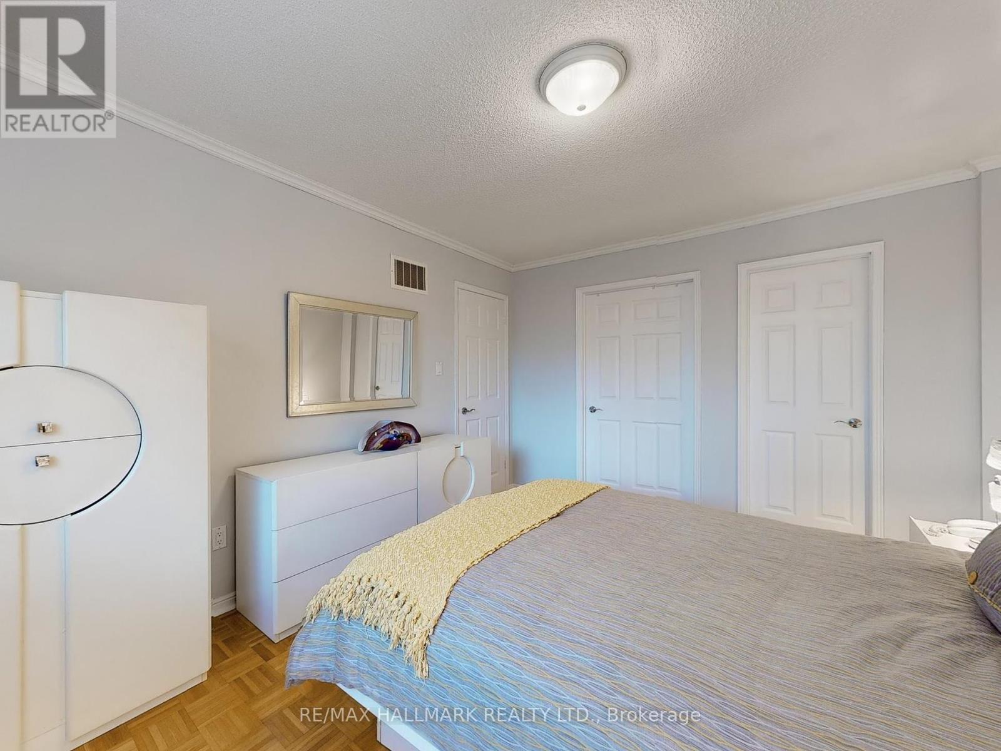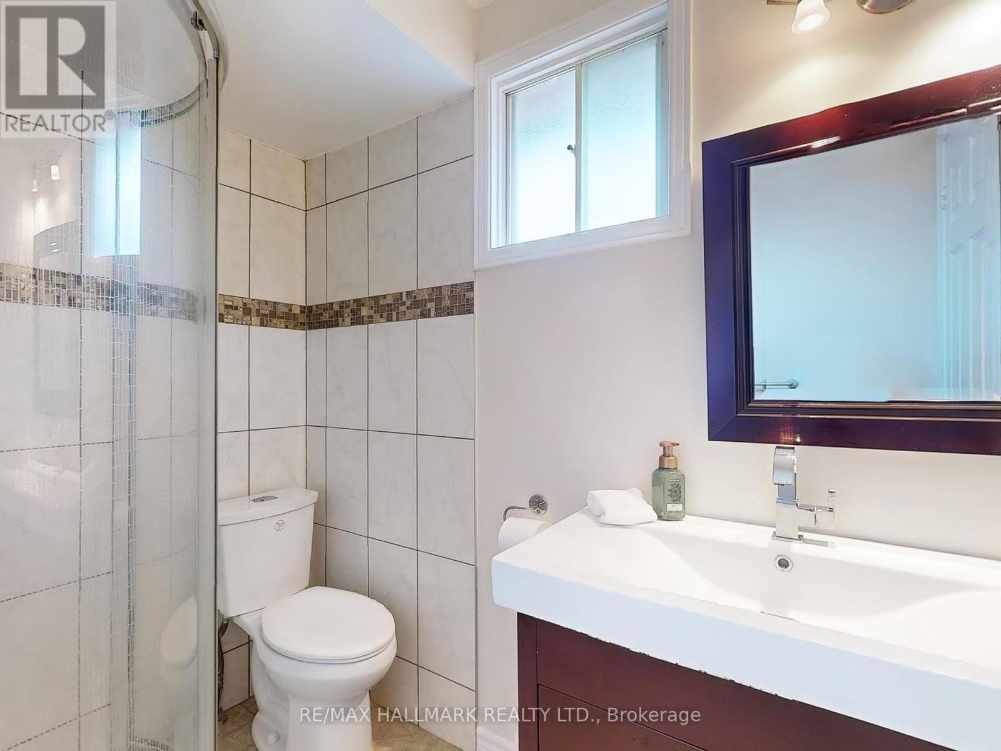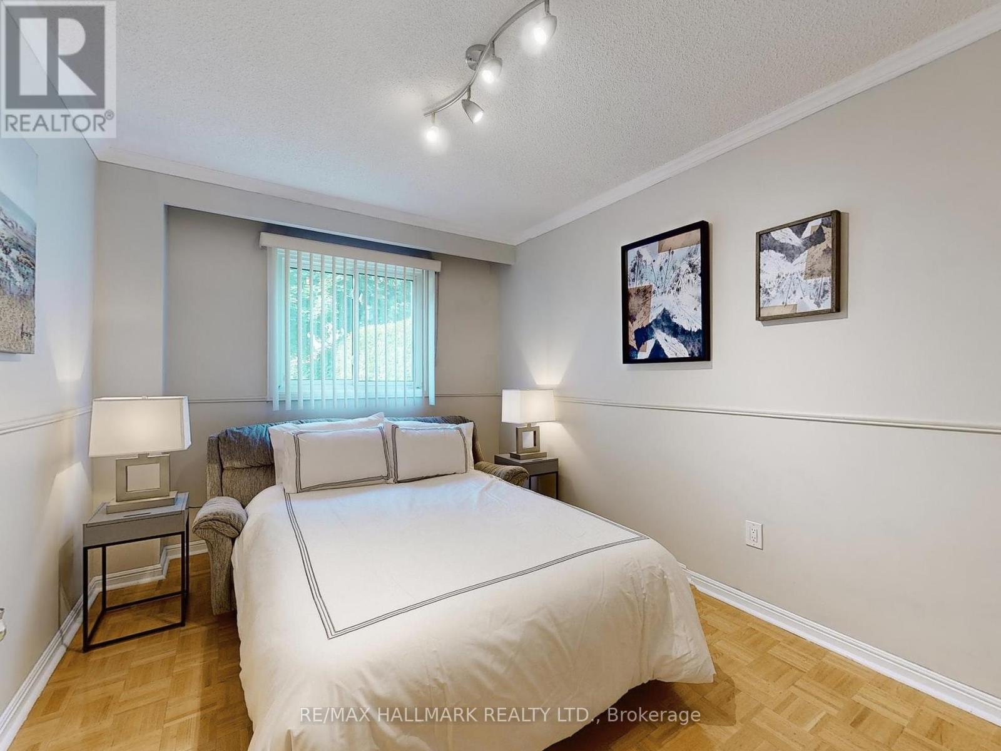$999,500.00
114 GRANADA CRESCENT, Toronto, Ontario, M1B2H5, Canada Listing ID: E8462224| Bathrooms | Bedrooms | Property Type |
|---|---|---|
| 3 | 3 | Single Family |
Welcome to 114 Granada Cres.....a rarely available, deceivingly large 5 level detached backsplit with so much to love. Situated in a convenient neighbourhood with fantastic 401 access & minutes to Rouge National Urban park for nature at its finest! The immaculate, well maintained home features multi-levels of living space, including an in between level with laundry area, walk in closet & separate cold room/pantry. A huge unspoiled, high/dry basement - perfect for ample storage or finish for added family space or conversion to rental income. It's a real bonus! The main levels feature a welcoming foyer with a handy mirrored closet, double door entry to the extra spacious living/dining room combination & a unique walkout to a large 18x4 ft balcony to enjoy your morning coffee. The updated kitchen with stainless steel appliances features a bright open breakfast area overlooking the lower level family room with open stone wood burning fireplace & walk/out to the lovely & private patio/garden. A bedroom/office with 2 piece bath completes this level...all above grade. The beautifully finished upper level has a primary bedroom with updated 3 piece bath & huge walk-in closet. The additional bedroom overlooking the back yard has a large closet & is serviced by a renovated 4 piece bath. This wonderful home is extra special to the long time original owner & it will be the perfect fit for new owners looking for a beautiful turn key opportunity in absolute move-in condition. Everything you need to make it your own. No need to hesitate...you are home!
Double car garage with direct entry to the house. Stone patio in fenced backyard. Side yard access from front to back yard. (id:31565)

Paul McDonald, Sales Representative
Paul McDonald is no stranger to the Toronto real estate market. With over 21 years experience and having dealt with every aspect of the business from simple house purchases to condo developments, you can feel confident in his ability to get the job done.| Level | Type | Length | Width | Dimensions |
|---|---|---|---|---|
| Basement | Utility room | 6.4 m | 6.4 m | 6.4 m x 6.4 m |
| Lower level | Family room | 6.83 m | 3.22 m | 6.83 m x 3.22 m |
| Lower level | Bedroom 3 | 4.25 m | 2.92 m | 4.25 m x 2.92 m |
| Main level | Foyer | 2.13 m | 2.44 m | 2.13 m x 2.44 m |
| Main level | Living room | 7.75 m | 6.6 m | 7.75 m x 6.6 m |
| Main level | Dining room | 7.75 m | 6.6 m | 7.75 m x 6.6 m |
| Main level | Kitchen | 2.9 m | 2.44 m | 2.9 m x 2.44 m |
| Main level | Eating area | 3.84 m | 2.44 m | 3.84 m x 2.44 m |
| Upper Level | Primary Bedroom | 4.62 m | 3.35 m | 4.62 m x 3.35 m |
| Upper Level | Bedroom 2 | 3.5 m | 3.04 m | 3.5 m x 3.04 m |
| In between | Laundry room | 1.52 m | 3.66 m | 1.52 m x 3.66 m |
| Amenity Near By | |
|---|---|
| Features | |
| Maintenance Fee | |
| Maintenance Fee Payment Unit | |
| Management Company | |
| Ownership | Freehold |
| Parking |
|
| Transaction | For sale |
| Bathroom Total | 3 |
|---|---|
| Bedrooms Total | 3 |
| Bedrooms Above Ground | 3 |
| Appliances | Water Heater, Blinds, Dryer, Oven, Stove |
| Basement Development | Partially finished |
| Basement Type | N/A (Partially finished) |
| Construction Style Attachment | Detached |
| Construction Style Split Level | Backsplit |
| Cooling Type | Central air conditioning |
| Exterior Finish | Brick |
| Fireplace Present | True |
| Fireplace Total | 1 |
| Foundation Type | Poured Concrete |
| Heating Fuel | Natural gas |
| Heating Type | Forced air |
| Type | House |
| Utility Water | Municipal water |



