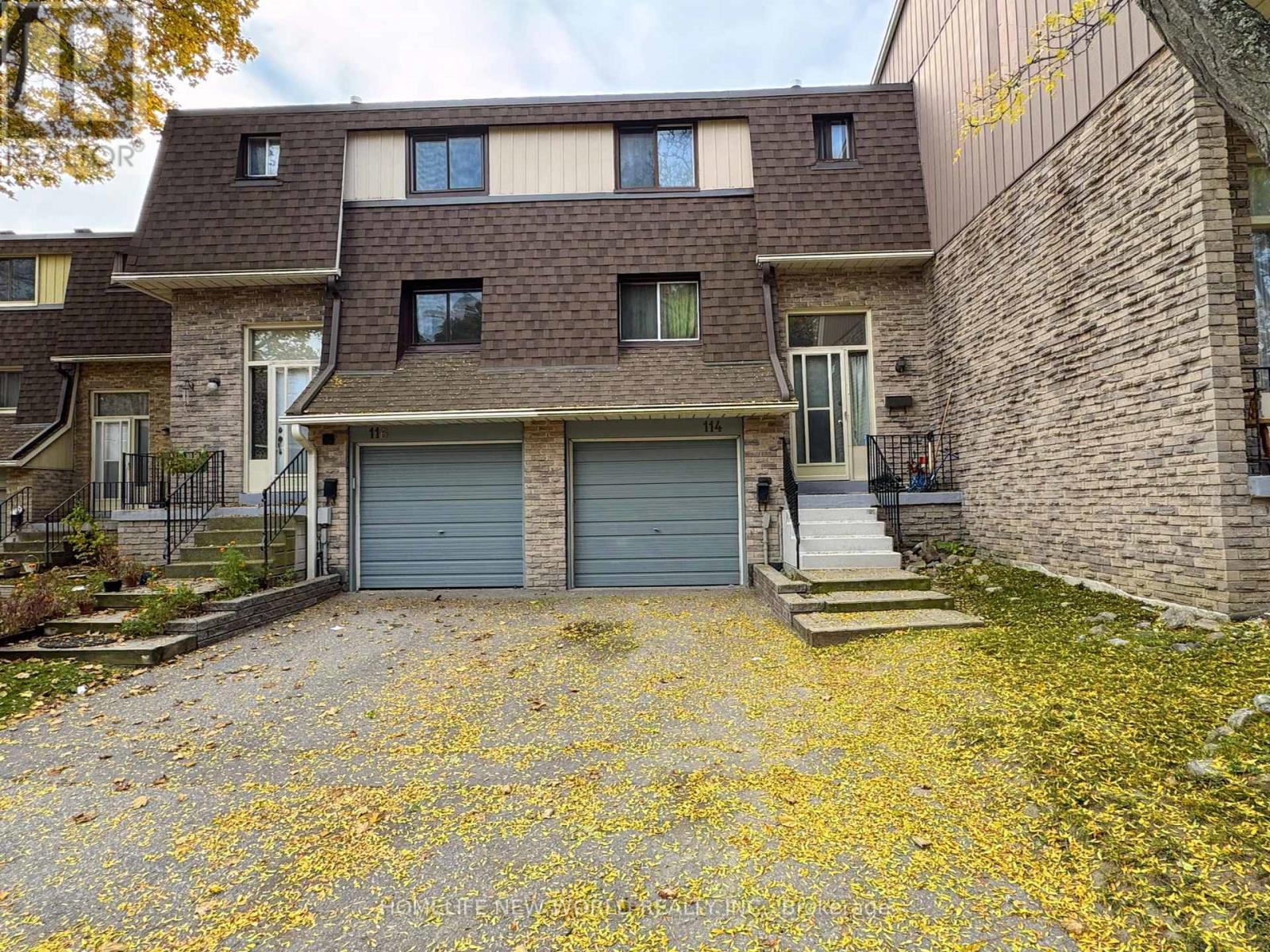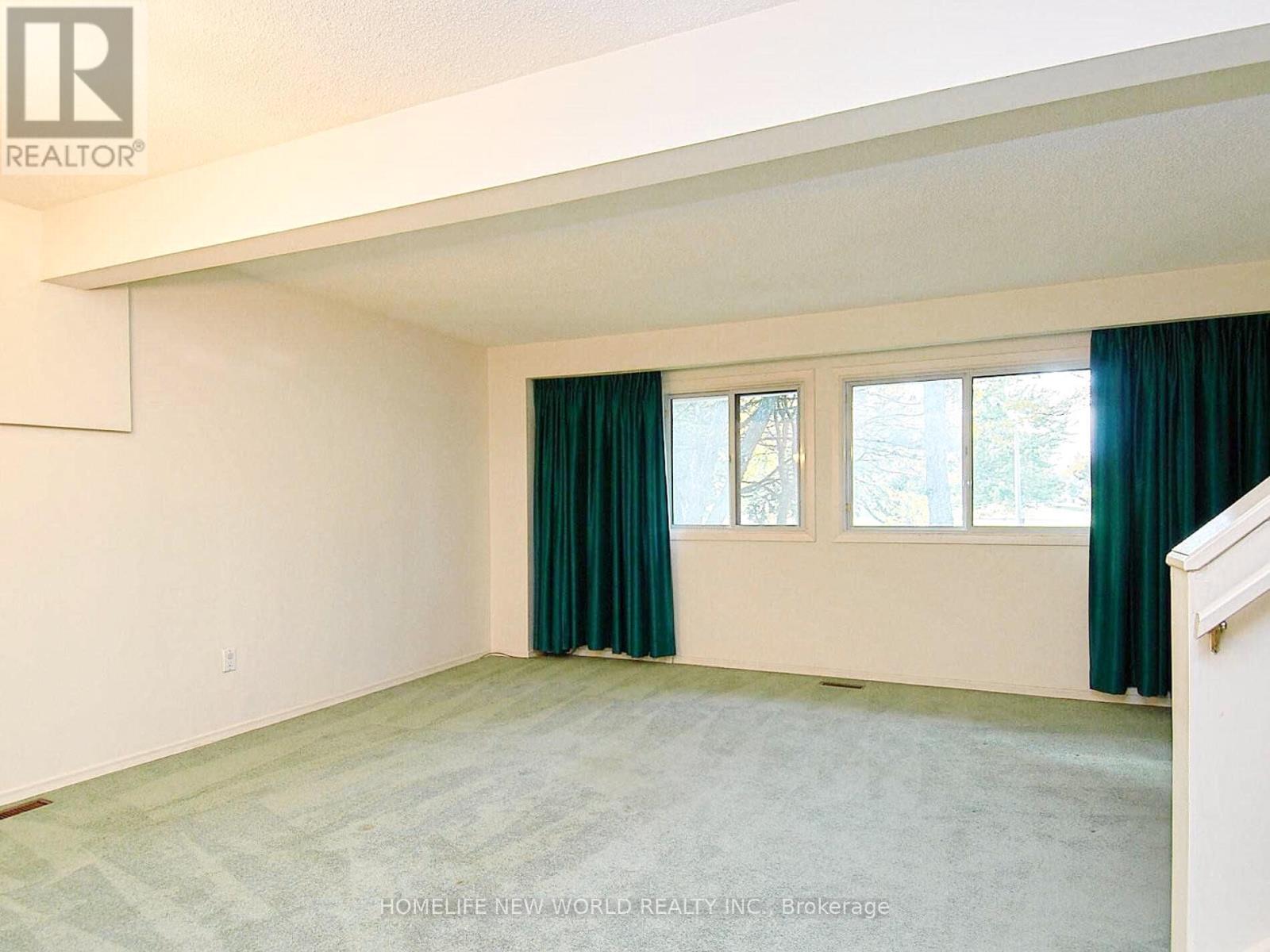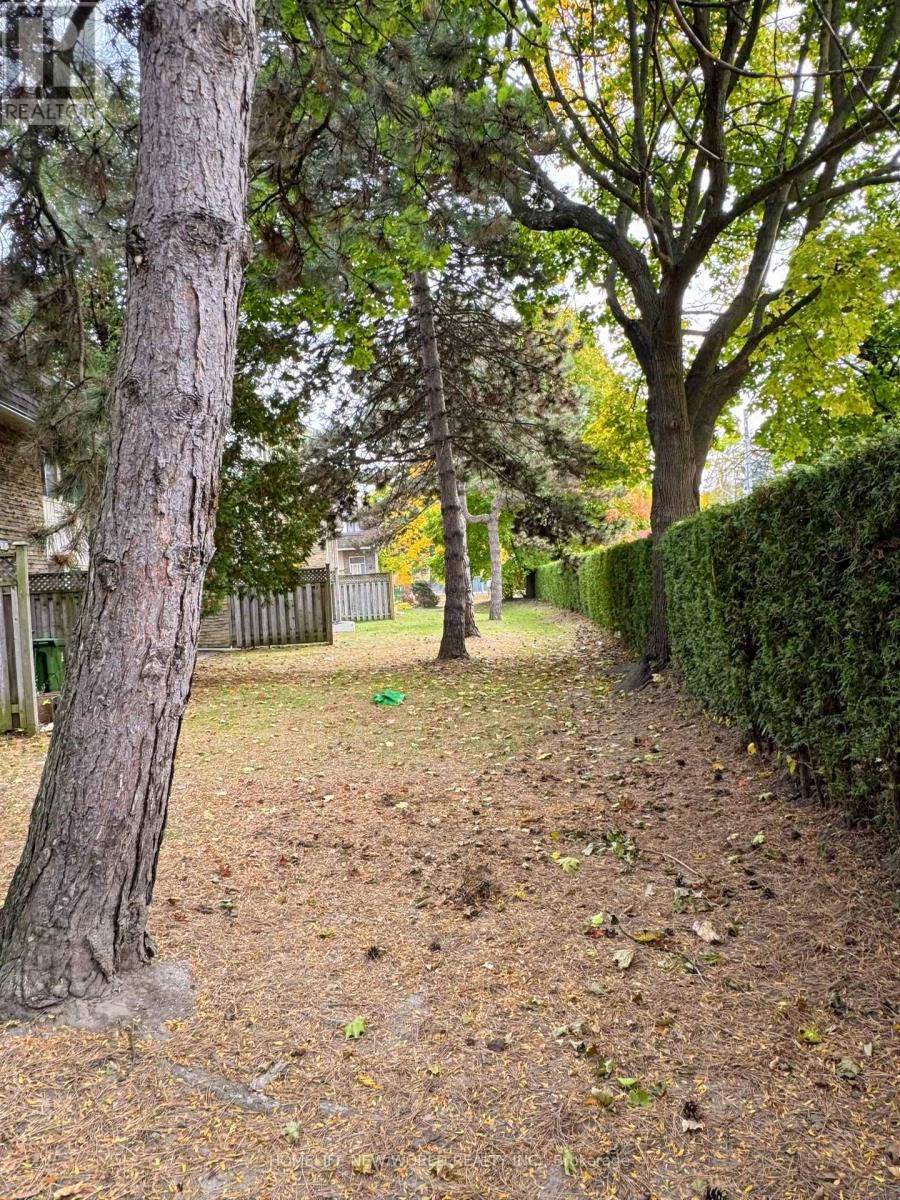$699,000.00
114 - 371 ORTON PARK ROAD, Toronto (Morningside), Ontario, M1G3V1, Canada Listing ID: E10422538| Bathrooms | Bedrooms | Property Type |
|---|---|---|
| 2 | 3 | Single Family |
* First Time Home Buyers/Investors Heaven!!!Townhome unit* This bright and spacious 3-bedroom townhouse in the East End offers up to 1300 square feet of potential-filled living space. With a walk-out basement leading to a private backyard, this property is sold *as is*, featuring low-maintenance fees. Ideally located near top schools, shopping centers, parks, trails, and essential amenities including U of T, Centennial College, 24-hour TTC access, Scarborough Health Network Hospital, Highway 401, malls, and plazas this home presents a great opportunity for those looking to make it their own or investment.
all existing appliances, Hot water Tank (Owned), Air Condition (2023), Furnace (2023), Fridge(2023), Stove (2024) (id:31565)

Paul McDonald, Sales Representative
Paul McDonald is no stranger to the Toronto real estate market. With over 21 years experience and having dealt with every aspect of the business from simple house purchases to condo developments, you can feel confident in his ability to get the job done.Room Details
| Level | Type | Length | Width | Dimensions |
|---|---|---|---|---|
| Second level | Primary Bedroom | na | na | Measurements not available |
| Second level | Bedroom 2 | na | na | Measurements not available |
| Second level | Bedroom 3 | na | na | Measurements not available |
| Lower level | Recreational, Games room | na | na | Measurements not available |
| Lower level | Utility room | na | na | Measurements not available |
| Main level | Living room | na | na | Measurements not available |
| Main level | Dining room | na | na | Measurements not available |
| Main level | Kitchen | na | na | Measurements not available |
Additional Information
| Amenity Near By | Public Transit, Hospital, Schools, Park |
|---|---|
| Features | |
| Maintenance Fee | 364.53 |
| Maintenance Fee Payment Unit | Monthly |
| Management Company | Newton-Trelawney Property Management Services |
| Ownership | Condominium/Strata |
| Parking |
|
| Transaction | For sale |
Building
| Bathroom Total | 2 |
|---|---|
| Bedrooms Total | 3 |
| Bedrooms Above Ground | 3 |
| Amenities | Visitor Parking |
| Appliances | Water Heater |
| Basement Development | Finished |
| Basement Features | Walk out |
| Basement Type | Full (Finished) |
| Cooling Type | Central air conditioning |
| Exterior Finish | Brick |
| Fireplace Present | |
| Flooring Type | Carpeted, Parquet |
| Half Bath Total | 1 |
| Heating Fuel | Natural gas |
| Heating Type | Forced air |
| Size Interior | 1199.9898 - 1398.9887 sqft |
| Stories Total | 2 |
| Type | Row / Townhouse |

























