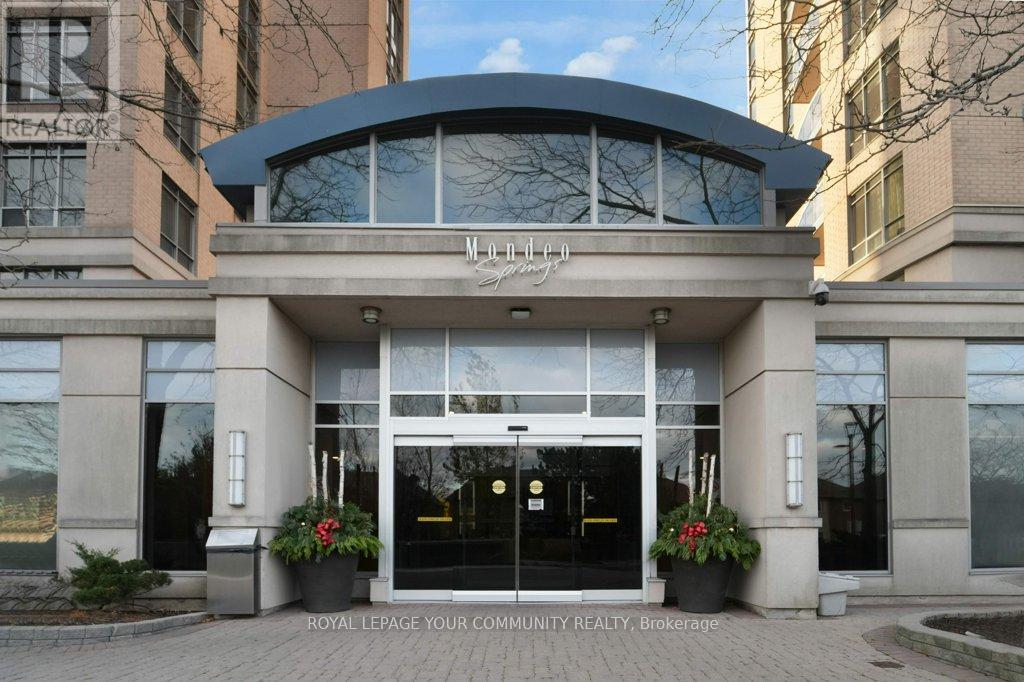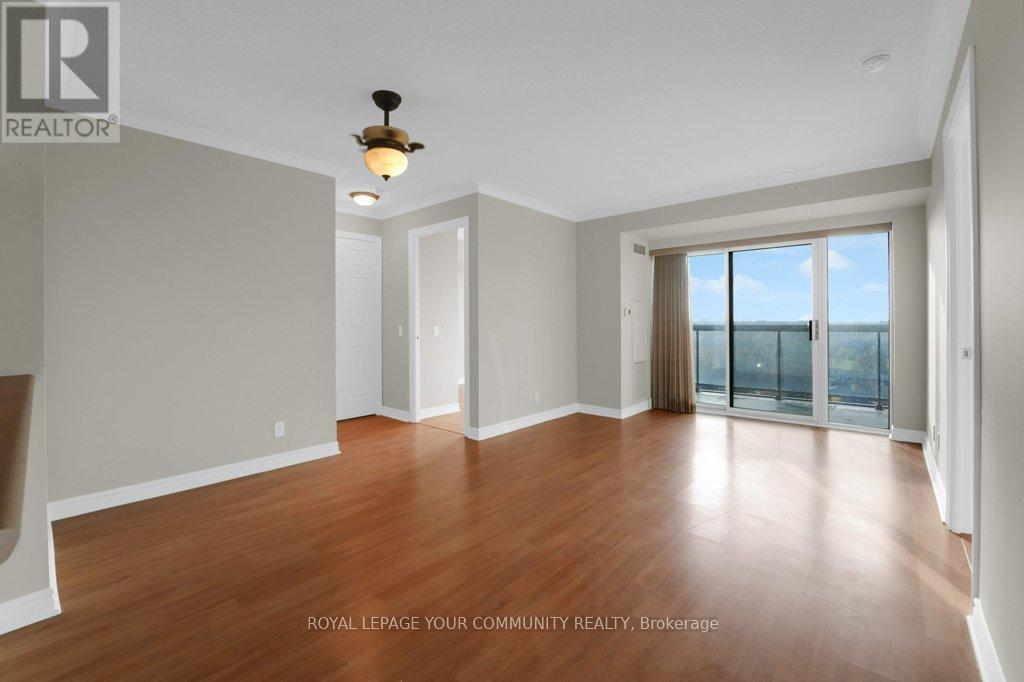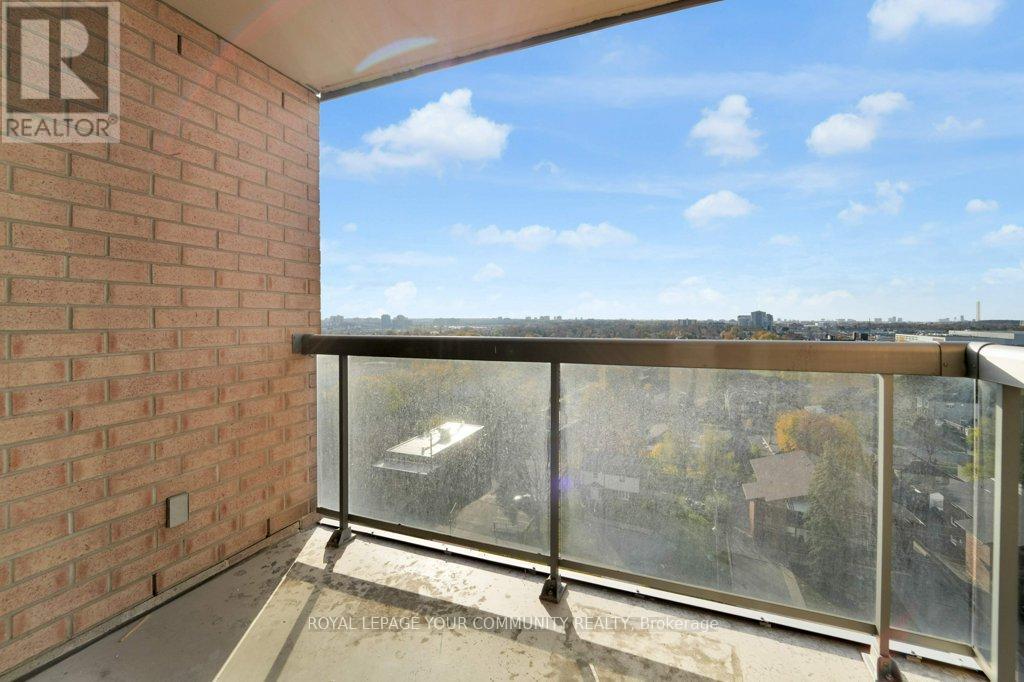$629,888.00
1122 - 18 MONDEO DRIVE, Toronto (Dorset Park), Ontario, M1P5C8, Canada Listing ID: E10420206| Bathrooms | Bedrooms | Property Type |
|---|---|---|
| 2 | 3 | Single Family |
***Welcome To Mondeo Springs II*** A Prestigious Tridel-Built Condominium Offering A Fantastic 2+1 Bedroom, 2 Bathroom Unit With Breathtaking South-Facing Views Of The City And CN Tower. This Bright And Spacious Apartment Features Laminate Floors Throughout And An Open-Concept Layout, Perfect For Modern Living. The Versatile Den Can Easily Serve As A Third Bedroom, Home Office, Or Reading Nook/Gaming Room. The Primary Bedroom Includes An Ensuite Bathroom And Large Closet, Providing A Private Retreat Within Your Home. Residents Of Mondeo Springs II Enjoy A Wealth Of Amenities Designed To Enhance Their Lifestyle. Take A Dip In The Swimming Pool, Stay Fit In The Well-Equipped Gym, Or Challenge Friends To A Game In The Billiards Room. The Card Room And Party Room Are Perfect For Social Gatherings, While The Theatre Room Offers A Great Space For Movie Nights. The Barbecue Area Is Ideal For Outdoor Dining And Entertaining. With Its Prime Location And Luxurious Amenities, This Unit Offers An Unparalleled Living Experience In One Of The Most Sought-After Buildings In The Area. Dont Miss This Opportunity To Make Mondeo Springs II Your New Home!
Two Lockers and Parking (id:31565)

Paul McDonald, Sales Representative
Paul McDonald is no stranger to the Toronto real estate market. With over 21 years experience and having dealt with every aspect of the business from simple house purchases to condo developments, you can feel confident in his ability to get the job done.| Level | Type | Length | Width | Dimensions |
|---|---|---|---|---|
| Main level | Kitchen | 2.44 m | 2.42 m | 2.44 m x 2.42 m |
| Main level | Living room | 5.6 m | 4.4 m | 5.6 m x 4.4 m |
| Main level | Dining room | 5.6 m | 4.4 m | 5.6 m x 4.4 m |
| Main level | Primary Bedroom | 3.68 m | 3.21 m | 3.68 m x 3.21 m |
| Main level | Bedroom 2 | 3.95 m | 2.78 m | 3.95 m x 2.78 m |
| Main level | Den | 2.64 m | 2.48 m | 2.64 m x 2.48 m |
| Amenity Near By | |
|---|---|
| Features | Balcony |
| Maintenance Fee | 651.34 |
| Maintenance Fee Payment Unit | Monthly |
| Management Company | Del Property Management - 416-754-1437 |
| Ownership | Condominium/Strata |
| Parking |
|
| Transaction | For sale |
| Bathroom Total | 2 |
|---|---|
| Bedrooms Total | 3 |
| Bedrooms Above Ground | 2 |
| Bedrooms Below Ground | 1 |
| Amenities | Sauna, Visitor Parking, Recreation Centre, Party Room, Storage - Locker |
| Appliances | Dishwasher, Dryer, Stove, Washer, Whirlpool, Window Coverings |
| Cooling Type | Central air conditioning |
| Exterior Finish | Concrete |
| Fireplace Present | |
| Flooring Type | Ceramic, Laminate |
| Heating Fuel | Natural gas |
| Heating Type | Forced air |
| Size Interior | 799.9932 - 898.9921 sqft |
| Type | Apartment |











































