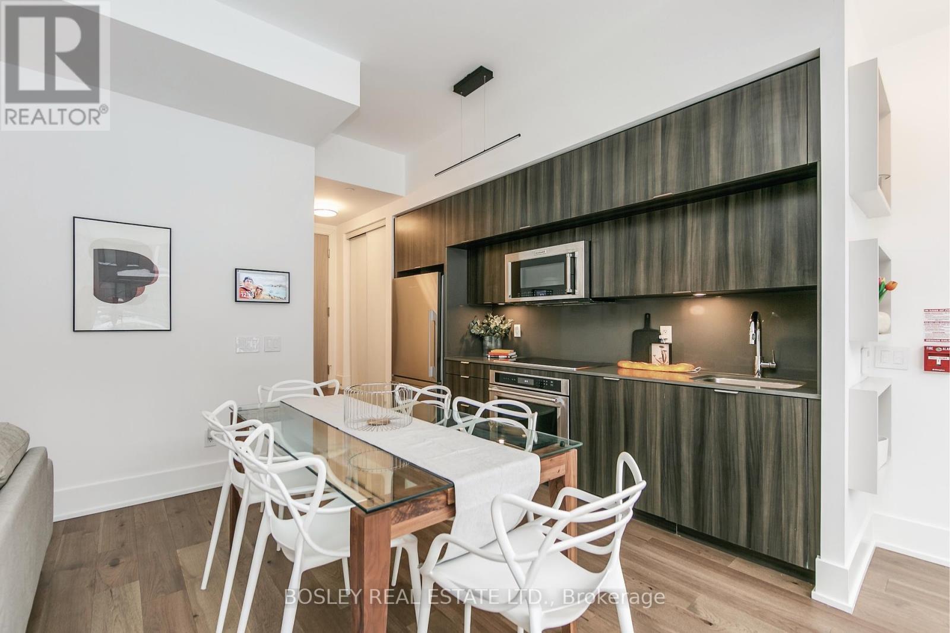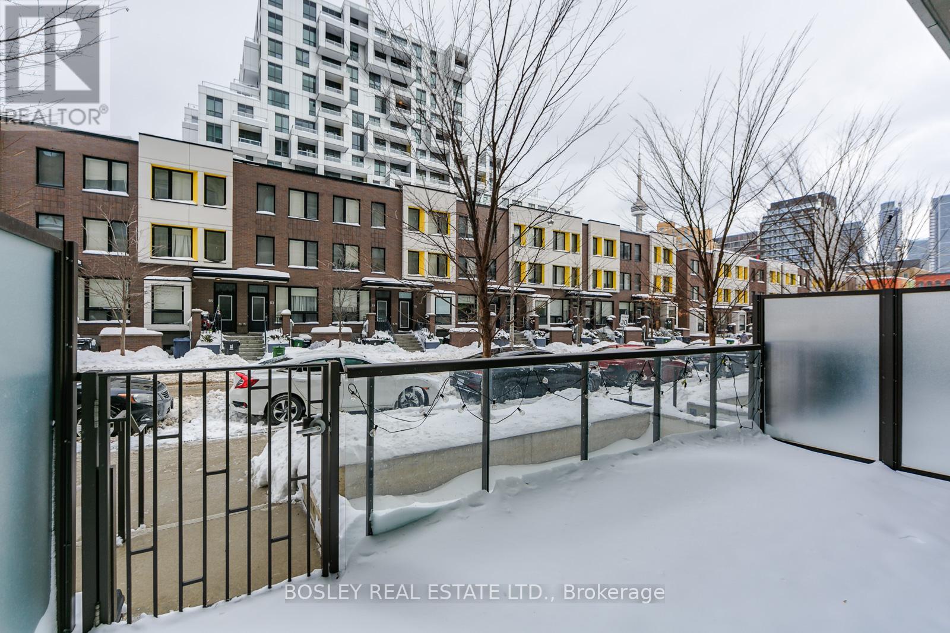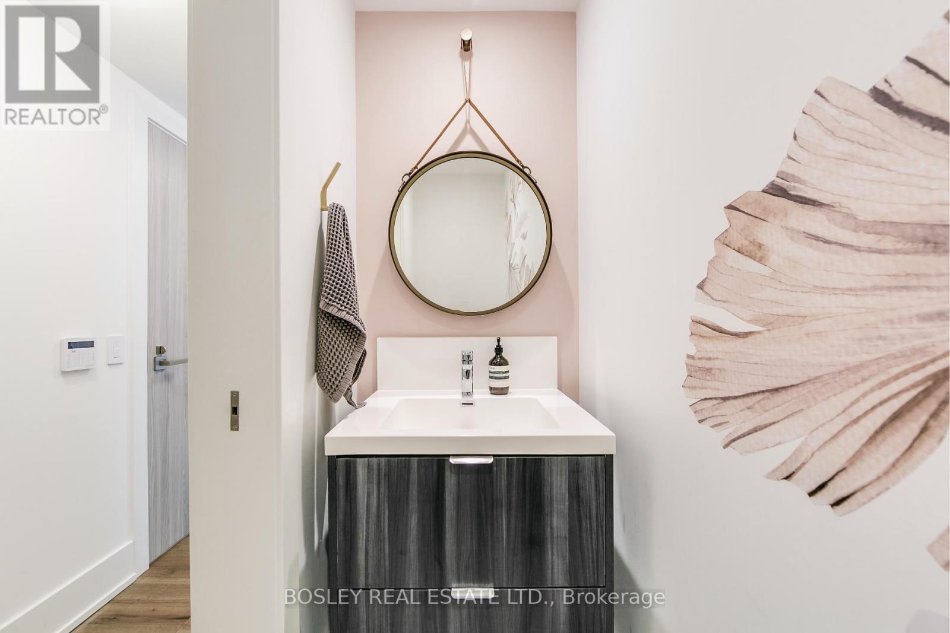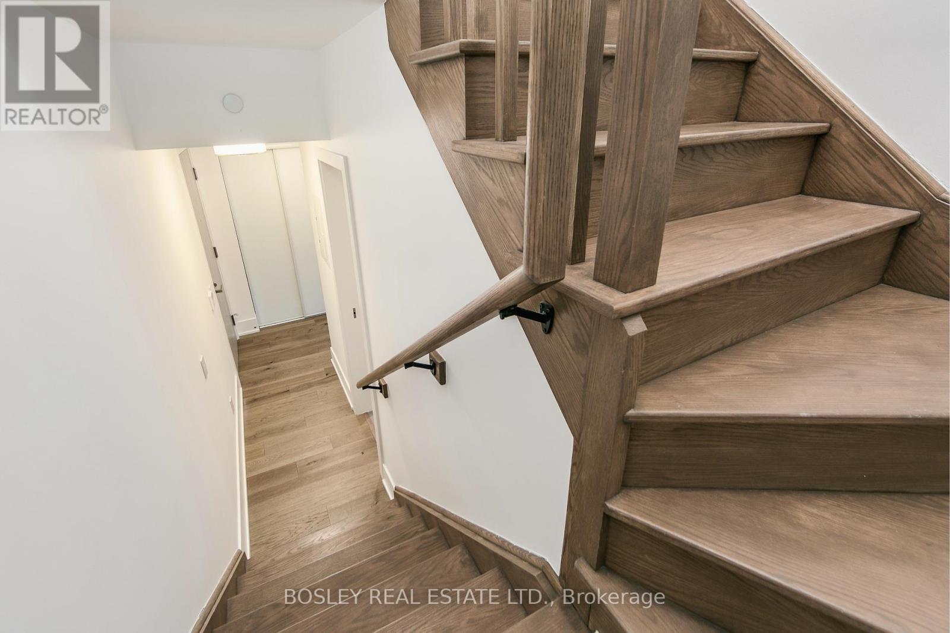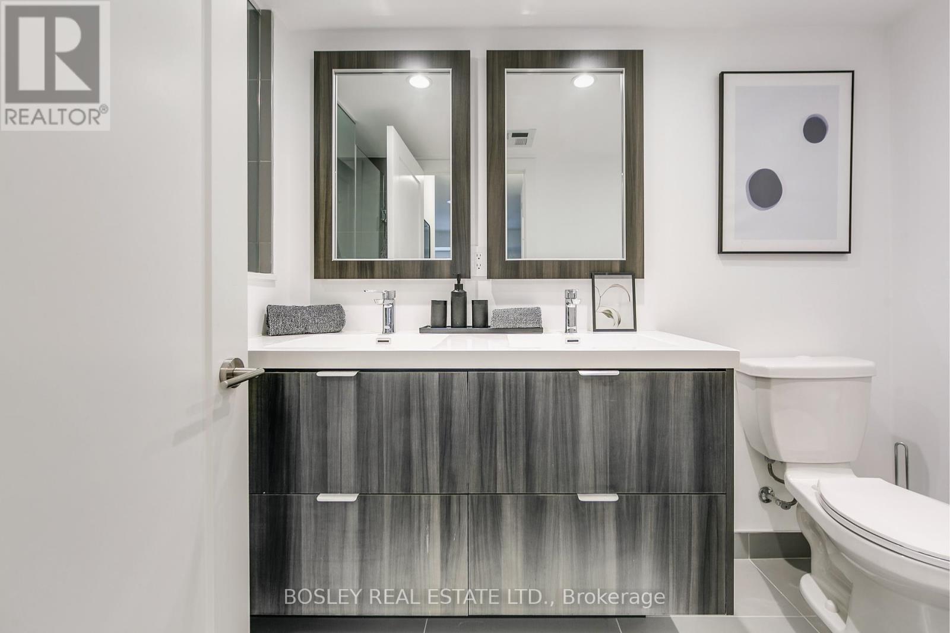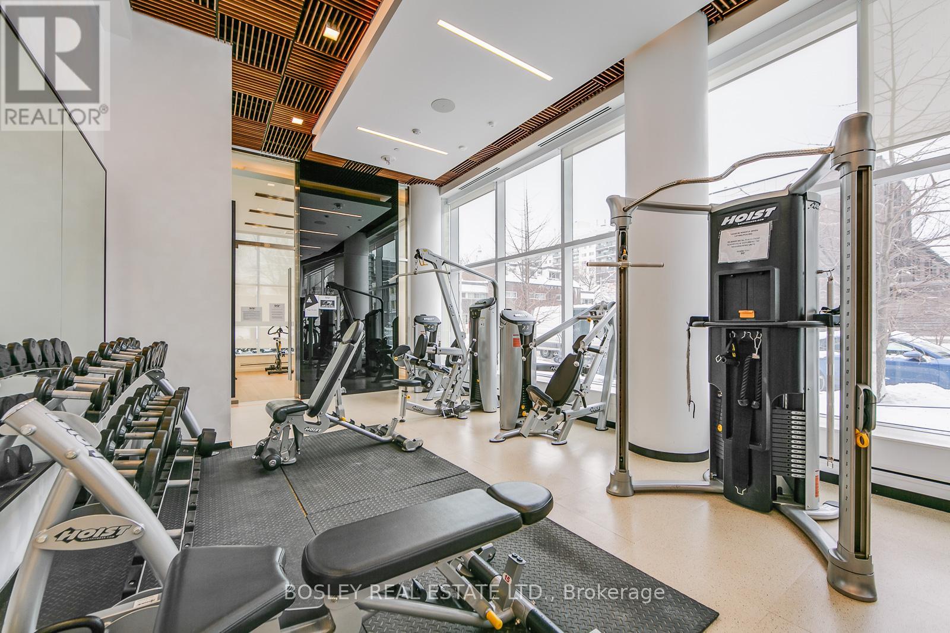$959,990.00
112 - 80 VANAULEY STREET, Toronto (Kensington-Chinatown), Ontario, M5T0C9, Canada Listing ID: C11979726| Bathrooms | Bedrooms | Property Type |
|---|---|---|
| 3 | 2 | Single Family |
Nestled on a quiet block within the city's vibrant core, this townhome offers a rare balance: the peace & calm of a residential quarter alongside the buzz + vibes of Toronto's most dynamic & storied neighbourhoods. 112's minimalist-inspired interior with its clean lines, seamless flow, and quality material finishes lends to open & airy living. The open-concept main floor's window wall allows for an abundance of natural light, enhancing the interior's spaciousness & ambience. The 2nd floor offers spacious yet cozy bedroom retreats, as well as: full sized W/D (!); a sizeable 2nd bathroom; the primary bedroom's spacious double-vanity ensuite bath + French-doors to the WIC. Recent upgrades, chosen for both aesthetic appeal & functional performance, include: engineered hardwood flooring for durability & warmth; freshly painted walls in a soft white to amplify natural light, perfect for gloomy days; all windows fitted with privacy film & dual-roller blinds + more. 112 is also kitted out with Smart-Home integrations: LUTRON outlets + light switches that connect to a central hub for effortless smart-home management. Lastly, the townhome features a touch of whimsy: a custom bookcase/secret door that opens to an under-stairwell Harry Potter room! The secret nook serves as an ensuite storage, pantry, and your own repository (floor-bolted safe is included!). Come summertime, unwind on the large terrace that includes a gas hookup + features a 2nd access point to Vanauley St. for quicker exits when headed out to enjoy nearby eateries, cultural hotspots, shopping, etc. Commute with ease with transit steps away and the Gardiner mere minutes away for your weekend expeditions to the country. This condo townhome truly stands as a rare find - a space that offers a retreat + connection, minimalism + warmth, intelligent design + livable comfort. It's not just a place of residence, it's a philosophy of urban living; truly a rare opportunity to claim this home as your own. (id:31565)

Paul McDonald, Sales Representative
Paul McDonald is no stranger to the Toronto real estate market. With over 21 years experience and having dealt with every aspect of the business from simple house purchases to condo developments, you can feel confident in his ability to get the job done.| Level | Type | Length | Width | Dimensions |
|---|---|---|---|---|
| Second level | Primary Bedroom | 3.99 m | 3.35 m | 3.99 m x 3.35 m |
| Second level | Bathroom | na | na | Measurements not available |
| Second level | Other | na | na | Measurements not available |
| Second level | Bedroom 2 | 3 m | 3.048 m | 3 m x 3.048 m |
| Second level | Bathroom | na | na | Measurements not available |
| Main level | Living room | 5.54 m | 4.09 m | 5.54 m x 4.09 m |
| Main level | Dining room | 5.54 m | 4.09 m | 5.54 m x 4.09 m |
| Main level | Kitchen | 5.54 m | 4.09 m | 5.54 m x 4.09 m |
| Main level | Pantry | na | na | Measurements not available |
| Amenity Near By | Park, Public Transit, Hospital |
|---|---|
| Features | Carpet Free |
| Maintenance Fee | 1050.01 |
| Maintenance Fee Payment Unit | Monthly |
| Management Company | ICON PROPERTY MANAGEMENT |
| Ownership | Condominium/Strata |
| Parking |
|
| Transaction | For sale |
| Bathroom Total | 3 |
|---|---|
| Bedrooms Total | 2 |
| Bedrooms Above Ground | 2 |
| Amenities | Visitor Parking, Party Room, Sauna, Exercise Centre, Separate Heating Controls, Storage - Locker, Security/Concierge |
| Appliances | Oven - Built-In, Blinds |
| Cooling Type | Central air conditioning |
| Exterior Finish | Steel |
| Fireplace Present | |
| Fire Protection | Security system, Alarm system, Smoke Detectors |
| Flooring Type | Hardwood, Tile |
| Foundation Type | Poured Concrete |
| Half Bath Total | 1 |
| Heating Fuel | Natural gas |
| Heating Type | Forced air |
| Size Interior | 999.992 - 1198.9898 sqft |
| Stories Total | 2 |
| Type | Row / Townhouse |










