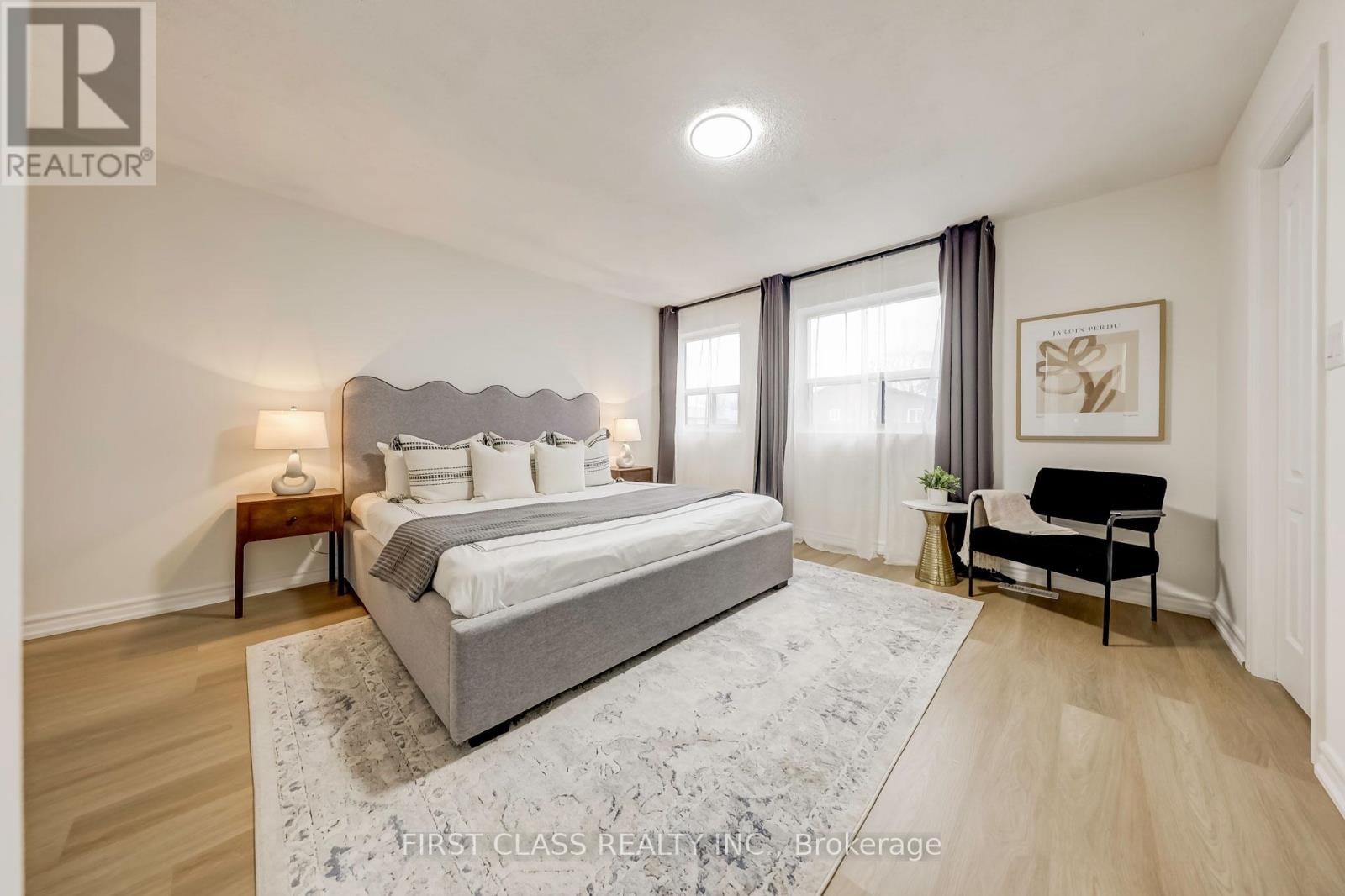$878,000.00
112 - 106 CHESTER LE BOULEVARD, Toronto (L'Amoreaux), Ontario, M1W2X9, Canada Listing ID: E10419383| Bathrooms | Bedrooms | Property Type |
|---|---|---|
| 3 | 4 | Single Family |
***Attention First-Time Home Buyer***Welcome To This Sun-Filled Tastefully Decorated Home. Stunning And Spacious Open Concept Layout With Lots Of Upgrade! Upgraded From Top To Bottom Including: Brand New Stairs, Flooring On Main And Second Floor, New Bathroom In Primary Bedroom, Upgraded Bathroom On Second Floor, Upgraded Kitchen And Cabinets, New Painting, New Light Fixtures. Front Entrance With Porch Enclosure Space, Access From Living Room To Private Fenced Backyard, Every Square Foot Is Efficiently Used! Prime Location Close To All Amenities, Library, Parks, Restaurants, Shopping Centres, Seneca College, TTC, Easy Access To 401/404/407.
All Existing Stove, Range Hood, Fridge(2021), Water Purifier(2020), Washer(2021), Dryer(2023). All Existing Light Fixtures, And Window Coverings. (id:31565)

Paul McDonald, Sales Representative
Paul McDonald is no stranger to the Toronto real estate market. With over 21 years experience and having dealt with every aspect of the business from simple house purchases to condo developments, you can feel confident in his ability to get the job done.| Level | Type | Length | Width | Dimensions |
|---|---|---|---|---|
| Second level | Primary Bedroom | 4.69 m | 4.79 m | 4.69 m x 4.79 m |
| Second level | Bedroom 2 | 4.07 m | 3.03 m | 4.07 m x 3.03 m |
| Second level | Bedroom 3 | 2.71 m | 3.38 m | 2.71 m x 3.38 m |
| Basement | Office | 5.57 m | 2.95 m | 5.57 m x 2.95 m |
| Main level | Kitchen | 2.61 m | 3.55 m | 2.61 m x 3.55 m |
| Main level | Dining room | 3.15 m | 2.69 m | 3.15 m x 2.69 m |
| Main level | Living room | 5.76 m | 3.03 m | 5.76 m x 3.03 m |
| Amenity Near By | Park, Public Transit |
|---|---|
| Features | |
| Maintenance Fee | 475.69 |
| Maintenance Fee Payment Unit | Monthly |
| Management Company | Affable Property Management Corp |
| Ownership | Condominium/Strata |
| Parking |
|
| Transaction | For sale |
| Bathroom Total | 3 |
|---|---|
| Bedrooms Total | 4 |
| Bedrooms Above Ground | 3 |
| Bedrooms Below Ground | 1 |
| Amenities | Visitor Parking |
| Appliances | Water Heater |
| Basement Development | Partially finished |
| Basement Type | N/A (Partially finished) |
| Cooling Type | Central air conditioning |
| Exterior Finish | Brick, Aluminum siding |
| Fireplace Present | |
| Flooring Type | Vinyl |
| Half Bath Total | 1 |
| Heating Fuel | Natural gas |
| Heating Type | Forced air |
| Size Interior | 1199.9898 - 1398.9887 sqft |
| Stories Total | 2 |
| Type | Row / Townhouse |



































