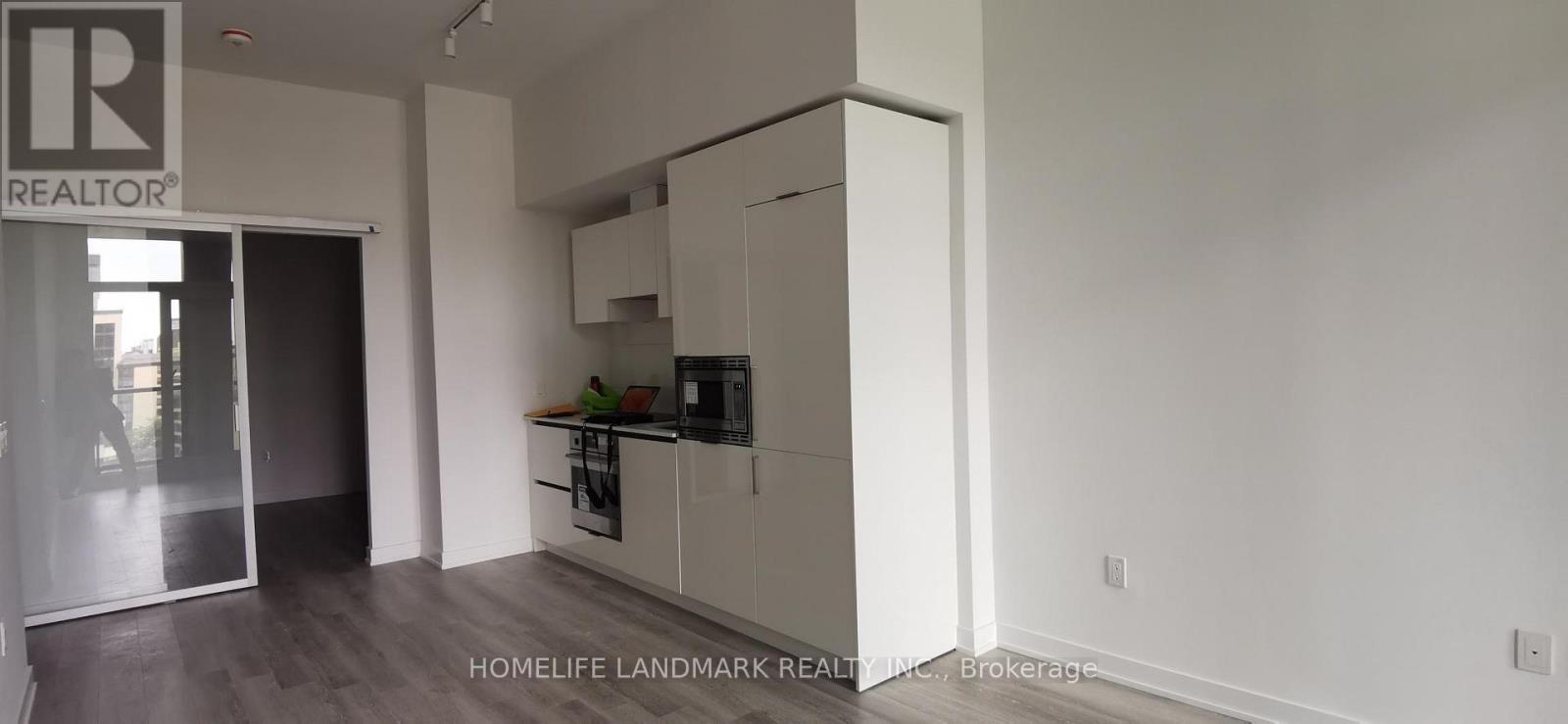$3,600.00 / monthly
1119 - 121 ST. PATRICK STREET, Toronto (Kensington-Chinatown), Ontario, M5T1T4, Canada Listing ID: C10416861| Bathrooms | Bedrooms | Property Type |
|---|---|---|
| 2 | 3 | Single Family |
oronto city Center Brand New Artist Alley Condominium, Occupancy 2 bedrooms plus huge Den (9'x9.5'f)as the third bedroom, two full Bathrooms .Great view north side no covered and look out the Police Bureau.Minutes to St. Patrick subway station, Eaton center, hospitals around, OCAD cross the street. open concept kitchen and laminate floor in Living /Dinning,Kitchen Area.
Fridge, stove, dishwasher, microwave, washer & dryer.brand new ELFS and Window Covers (id:31565)

Paul McDonald, Sales Representative
Paul McDonald is no stranger to the Toronto real estate market. With over 21 years experience and having dealt with every aspect of the business from simple house purchases to condo developments, you can feel confident in his ability to get the job done.Room Details
| Level | Type | Length | Width | Dimensions |
|---|---|---|---|---|
| Flat | Living room | 3.2 m | 2.5 m | 3.2 m x 2.5 m |
| Flat | Dining room | 3.2 m | 2.5 m | 3.2 m x 2.5 m |
| Flat | Kitchen | 7.4 m | 3.2 m | 7.4 m x 3.2 m |
| Flat | Primary Bedroom | 2.85 m | 2.7 m | 2.85 m x 2.7 m |
| Flat | Bedroom 2 | 3 m | 2.8 m | 3 m x 2.8 m |
| Flat | Den | 2.6 m | 2.85 m | 2.6 m x 2.85 m |
Additional Information
| Amenity Near By | |
|---|---|
| Features | Balcony |
| Maintenance Fee | |
| Maintenance Fee Payment Unit | |
| Management Company | Duka Management office |
| Ownership | Condominium/Strata |
| Parking |
|
| Transaction | For rent |
Building
| Bathroom Total | 2 |
|---|---|
| Bedrooms Total | 3 |
| Bedrooms Above Ground | 2 |
| Bedrooms Below Ground | 1 |
| Appliances | Oven - Built-In |
| Cooling Type | Central air conditioning |
| Exterior Finish | Brick |
| Fireplace Present | |
| Flooring Type | Laminate, Carpeted |
| Heating Fuel | Natural gas |
| Heating Type | Forced air |
| Size Interior | 799.9932 - 898.9921 sqft |
| Type | Apartment |























