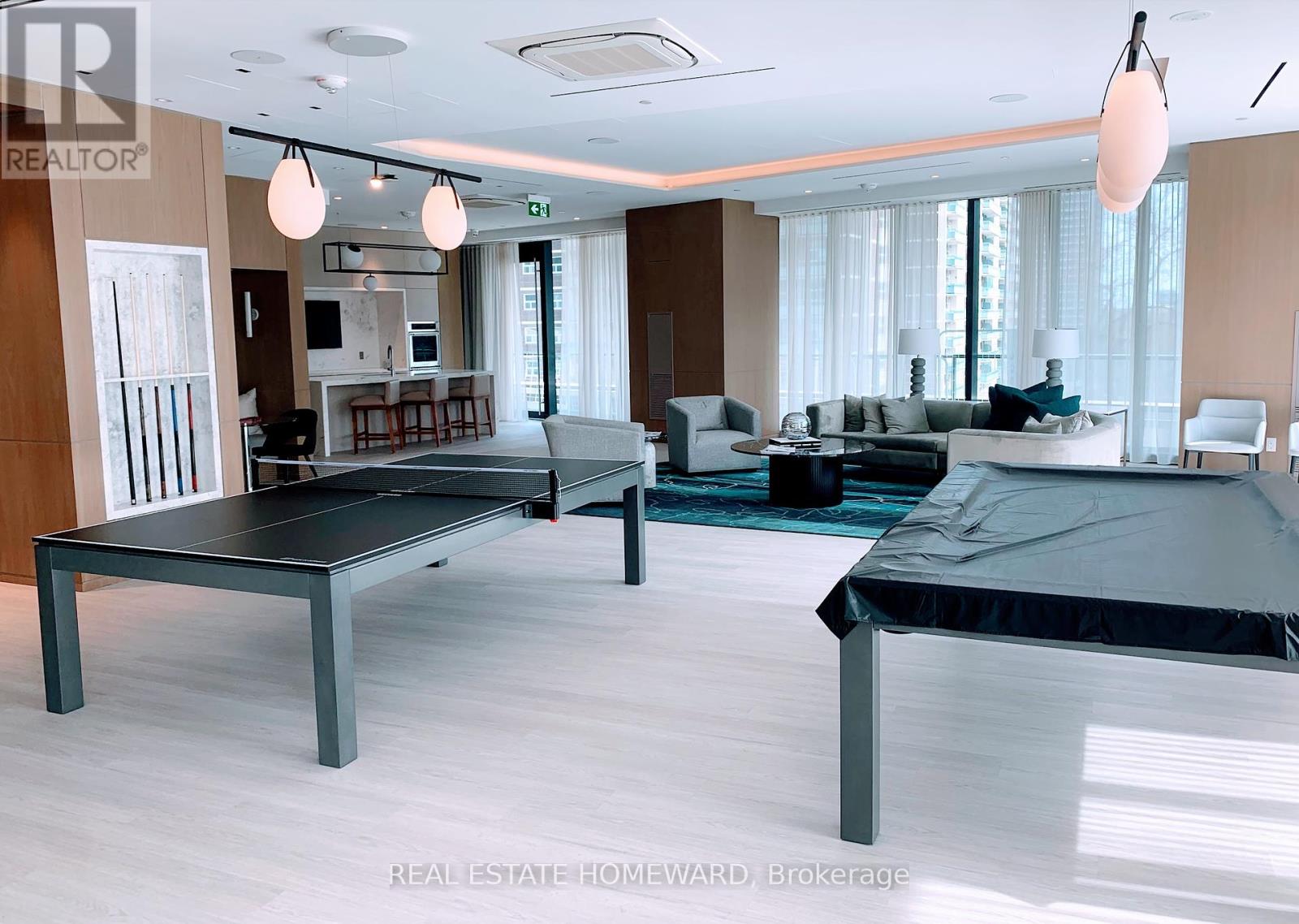Spectacular unobstructed view of Rosedale, Cabbagetown and the Danforth. Bright and spacious 2-year-old, more than 800 sq ft corner unit with a balcony and stunning views at Via Bloor 2 by Tridel Developments. Features laminate flooring throughout, a modern kitchen with quartz countertops, backsplash, valance lighting, and built-in appliances. Floor-to-ceiling windows in the living room, both bedrooms and an open-concept office. Enjoy hotel-like amenities, including a 24-hour concierge, gym, spin room, yoga studio, whirlpools, steam room, sauna, outdoor swimming pool, and a large outdoor lounge. The building also offers a luxurious party room, games room, and more. Enjoy Easy Access To Transportation With The Subway Station Right At Your Doorstep, And The Don Valley Parkway Just Minutes Away By Car. Smart connected systems include secure automated parcel delivery, license plate recognition visitor parking, and a digital lock with app control for all security features. Walking distance to Yorkville, Universities such as U of T and Toronto Metropolitan U. and a short Walk to shops, subway and parks/trails. One-of-a-kind amenities, guest suites.
keyless entry, Smart-Park, and 24-hour security. Gym, yoga studio, outdoor pool, hot tub, sauna, and pet wash station. Enjoy 3 party rooms, a movie theatre, entertainment lounge, guest suites, BBQs, ping pong, and a pool/snooker table. (id:31565)












































